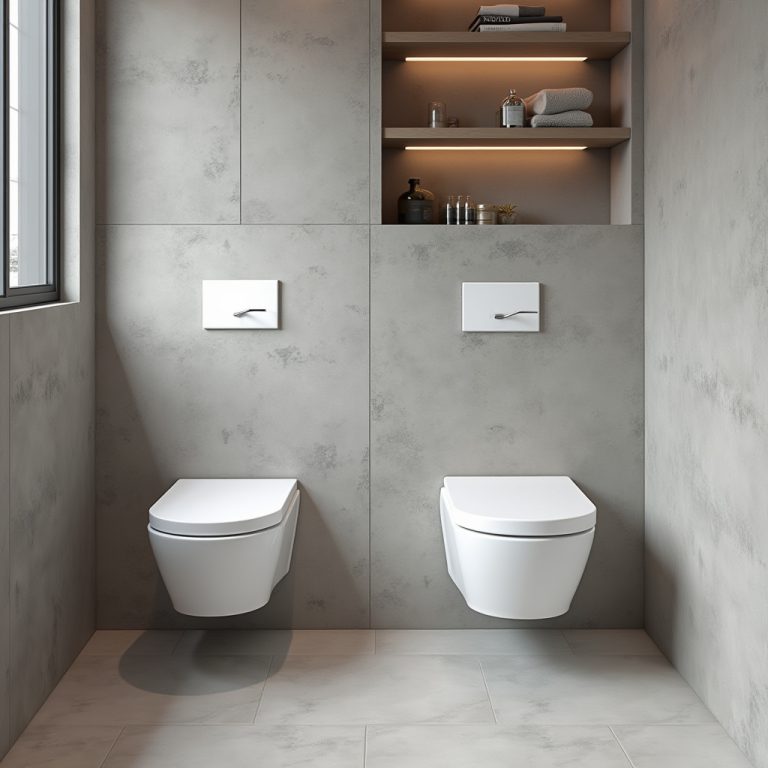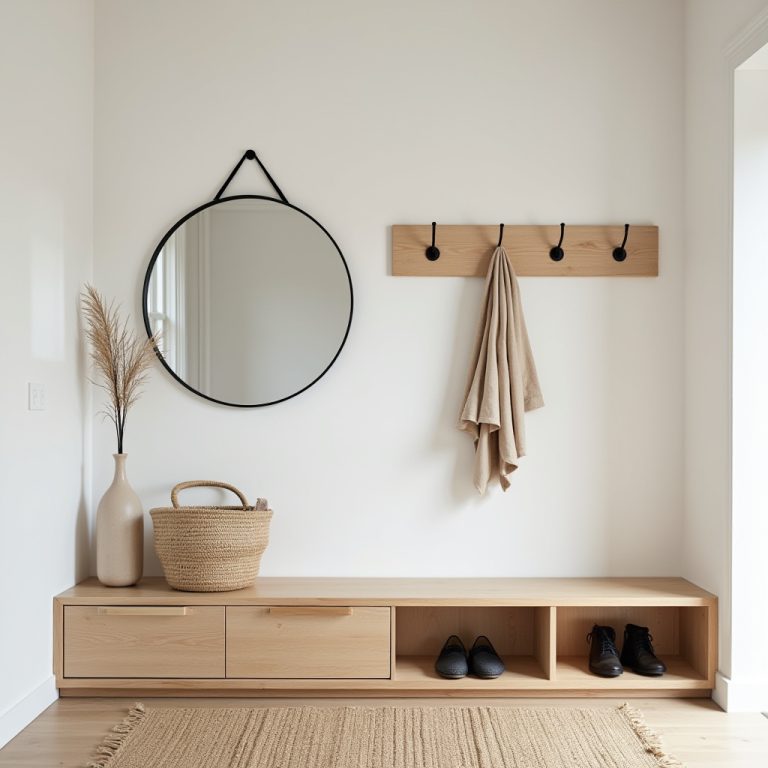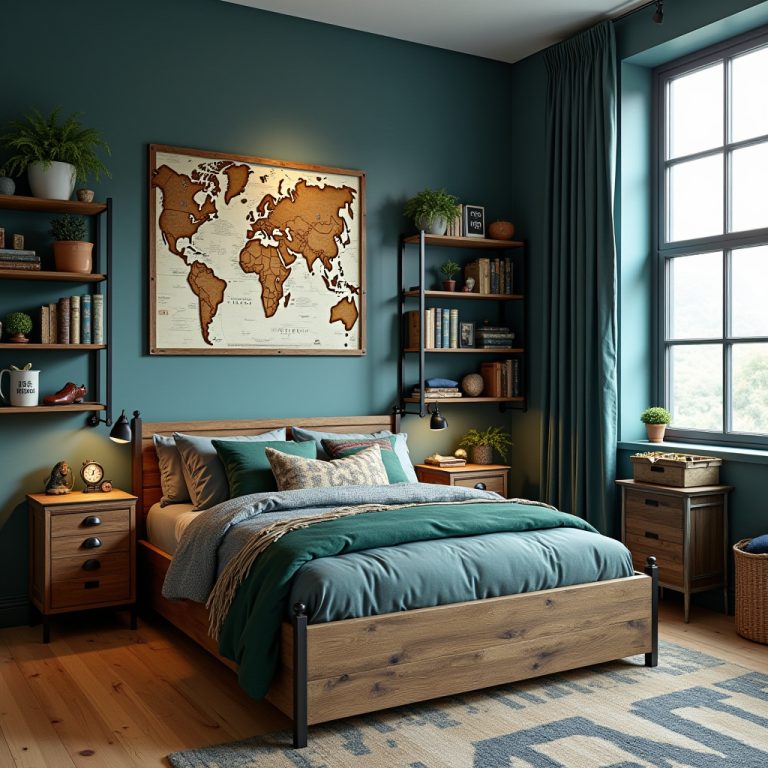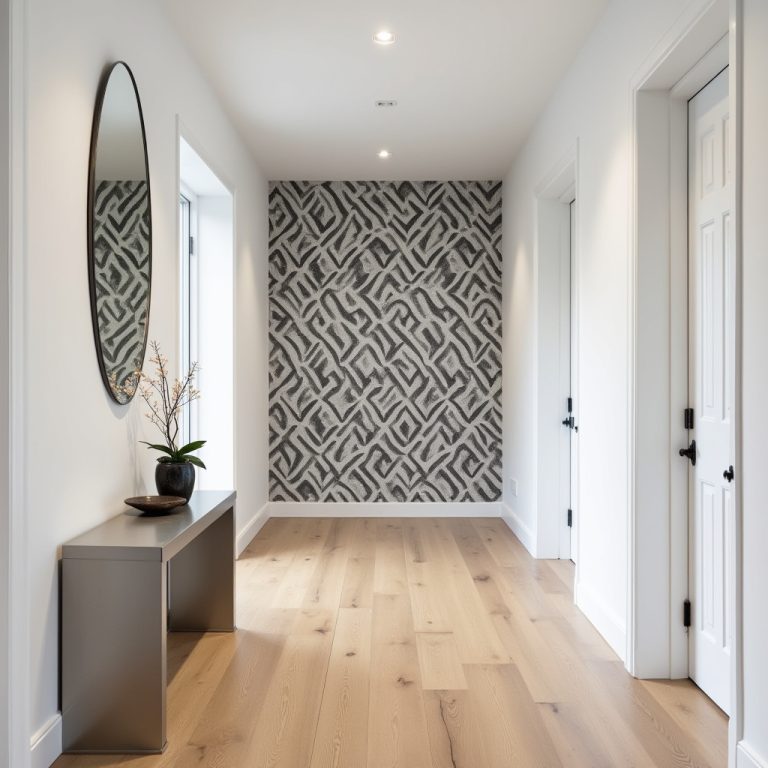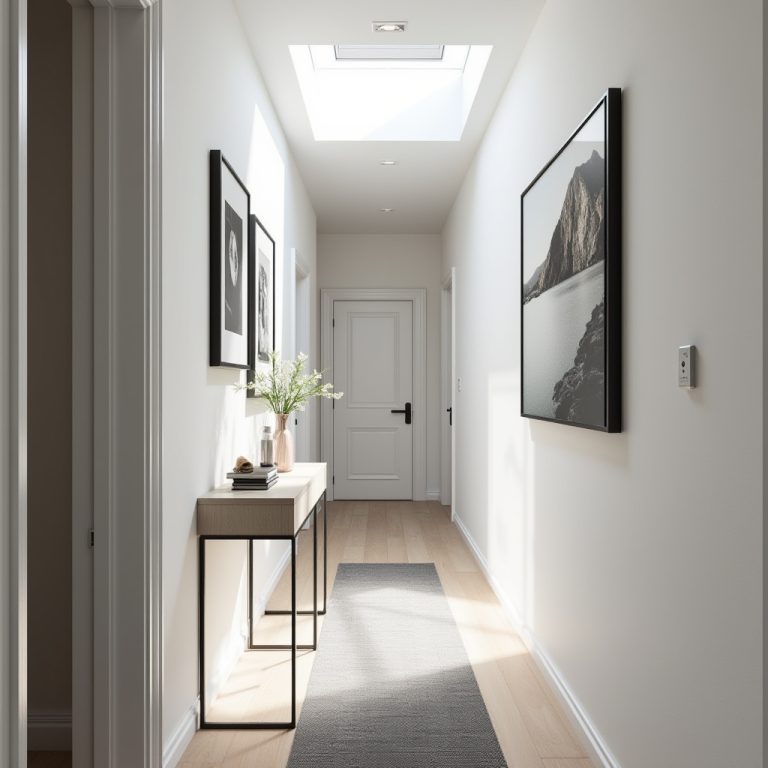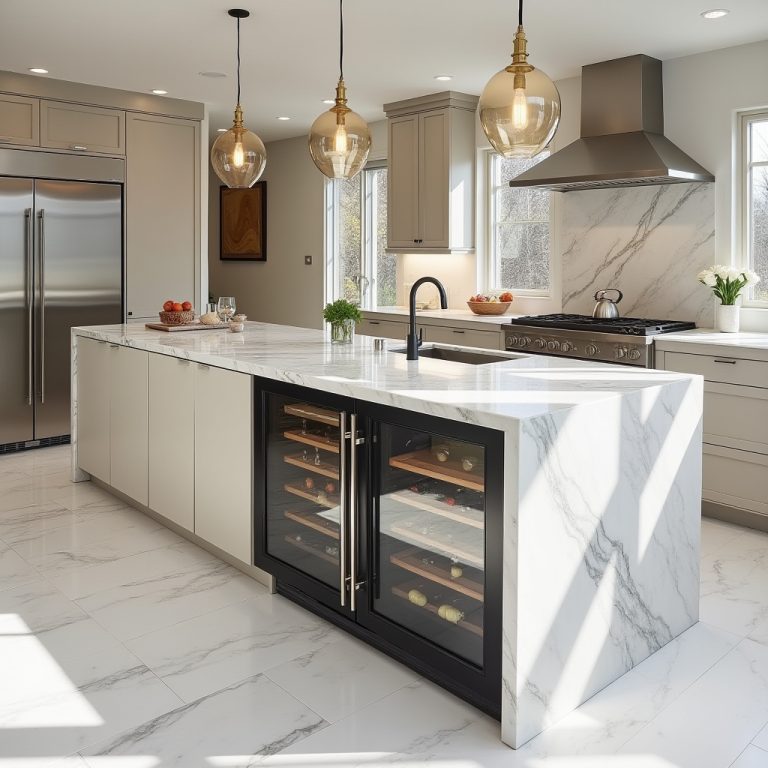Super Small Kitchen Ideas: Creative Designs for Efficient Spaces
In today’s fast-paced world, the importance of thoughtful interior design cannot be overstated, especially in compact spaces like kitchens. With the rising trend of urban living and smaller homes, it becomes essential to maximize every square foot of available space while creating a functional and aesthetically pleasing environment.
A well-designed kitchen can inspire creativity, facilitate cooking, and enhance the overall living experience. From sleek and modern designs to cozy and rustic styles, the options available cater to diverse personalities and lifestyles.
This article explores a variety of super small kitchen ideas, each showcasing unique concepts that highlight efficiency, style, and innovative storage solutions. Whether you’re a culinary enthusiast or simply looking to optimize your space, these designs offer something for everyone, ensuring that your kitchen, regardless of size, can be both beautiful and practical.
1. Warm Oak Wood Pull-Out Pantry
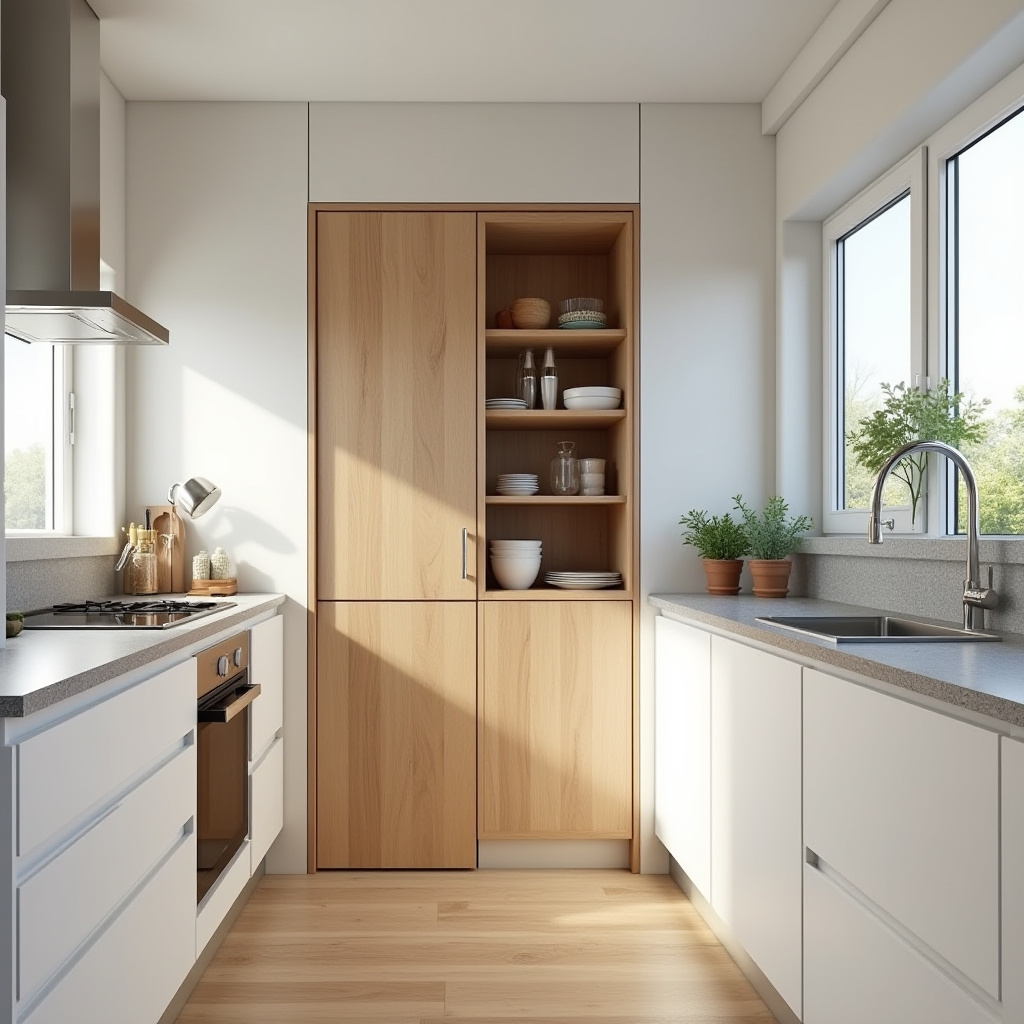
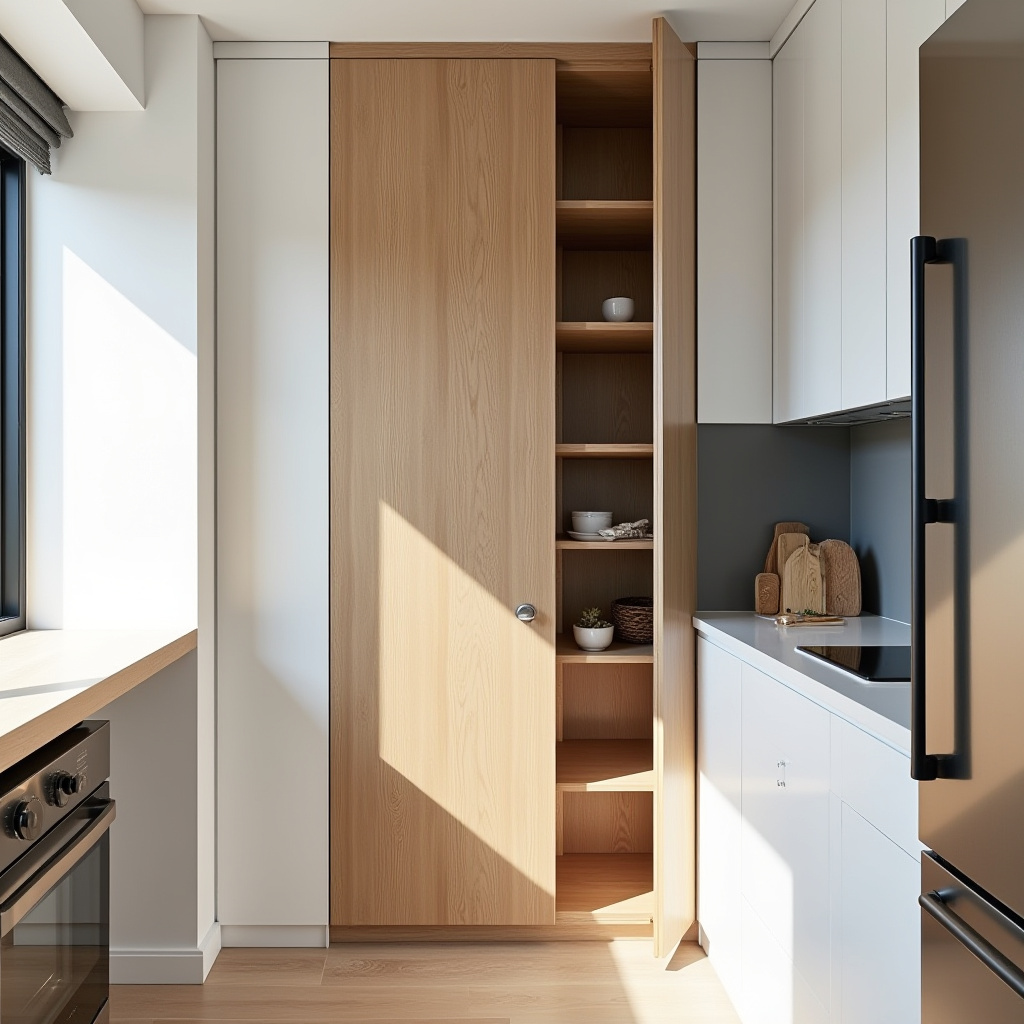
This design concept features a compact pull-out pantry with vertical sliding shelves crafted from warm oak wood, seamlessly integrated into a white minimalist kitchen wall. The natural warmth of the oak contrasts beautifully with the bright, crisp white cabinetry, creating a welcoming and stylish atmosphere.
The inclusion of stainless steel appliances with hidden handles maximizes space efficiency while maintaining a sleek look.
Natural daylight streaming in through a slim window enhances the functional design, making the space feel airy and open. The clever storage solutions, such as the pull-out pantry, provide easy access to ingredients without cluttering countertops.
Soft shadows created by the light add depth, emphasizing the textural elements of the wood and the smooth surfaces of the appliances.
- Incorporate vertical storage solutions to utilize every inch of space.
- Choose warm wood tones to create a cozy ambiance.
- Opt for stainless steel appliances for a modern touch.
- Maximize natural light to enhance the space.
- Use hidden handles for a sleek, minimalist look.
Pro Design Tip: Consider using pull-out shelves in lower cabinets to make reaching items easier and to maximize storage efficiency.
2. Light Sage Green Kitchen with Fold-Down Cutting Board
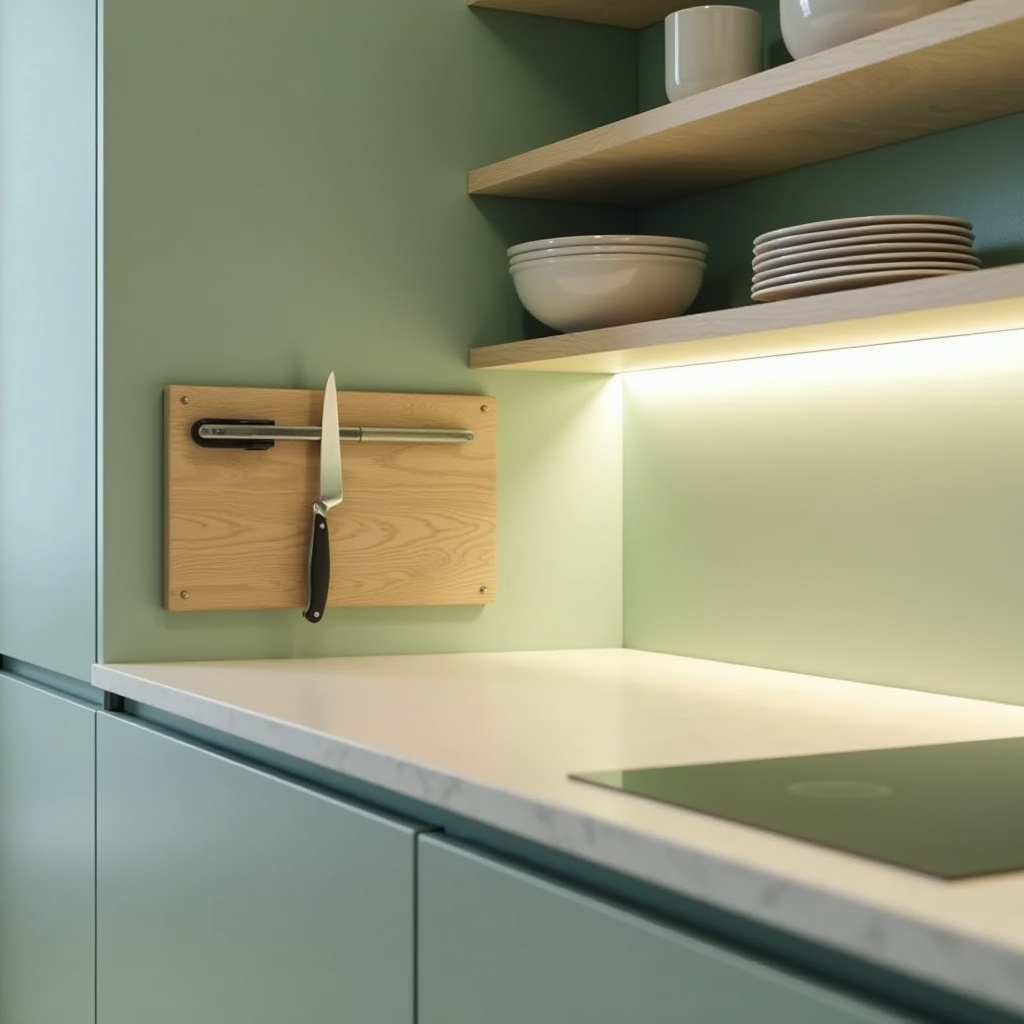
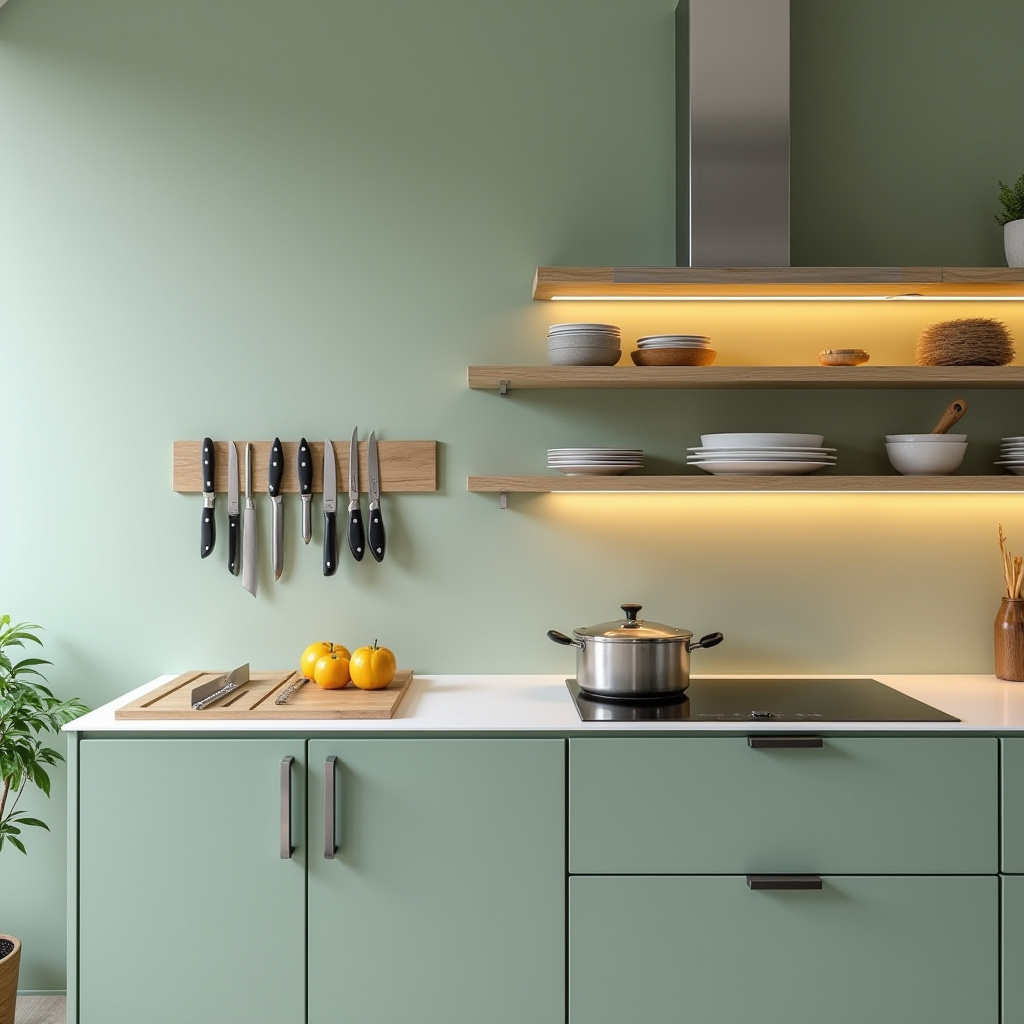
This small kitchen idea features a delightful light sage green wall that sets the tone for a calming cooking environment. A wall-mounted magnetic knife strip keeps utensils organized and within reach, while a fold-down cutting board provides additional workspace when needed.
Floating open shelves with LED strip lighting elegantly display ceramic dishes, adding both functionality and a decorative element to the design.
The compact induction cooktop, equipped with sleek controls, allows for efficient cooking without taking up unnecessary space. The overall aesthetic is one of minimalist design, where every element is carefully considered.
The use of soft colors enhances the spacious feel of the kitchen, making it an inviting area for both cooking and entertaining.
- Opt for a light color palette to create an illusion of space.
- Utilize wall-mounted storage solutions to keep counters clear.
- Incorporate LED lighting for both functionality and ambiance.
- Choose compact appliances to maintain a streamlined look.
- Consider foldable elements for extra workspace without permanent fixtures.
Pro Design Tip: Use clear containers on open shelves to keep items organized while allowing your favorite dishware to shine.
3. Multi-Functional Kitchen Island on Wheels
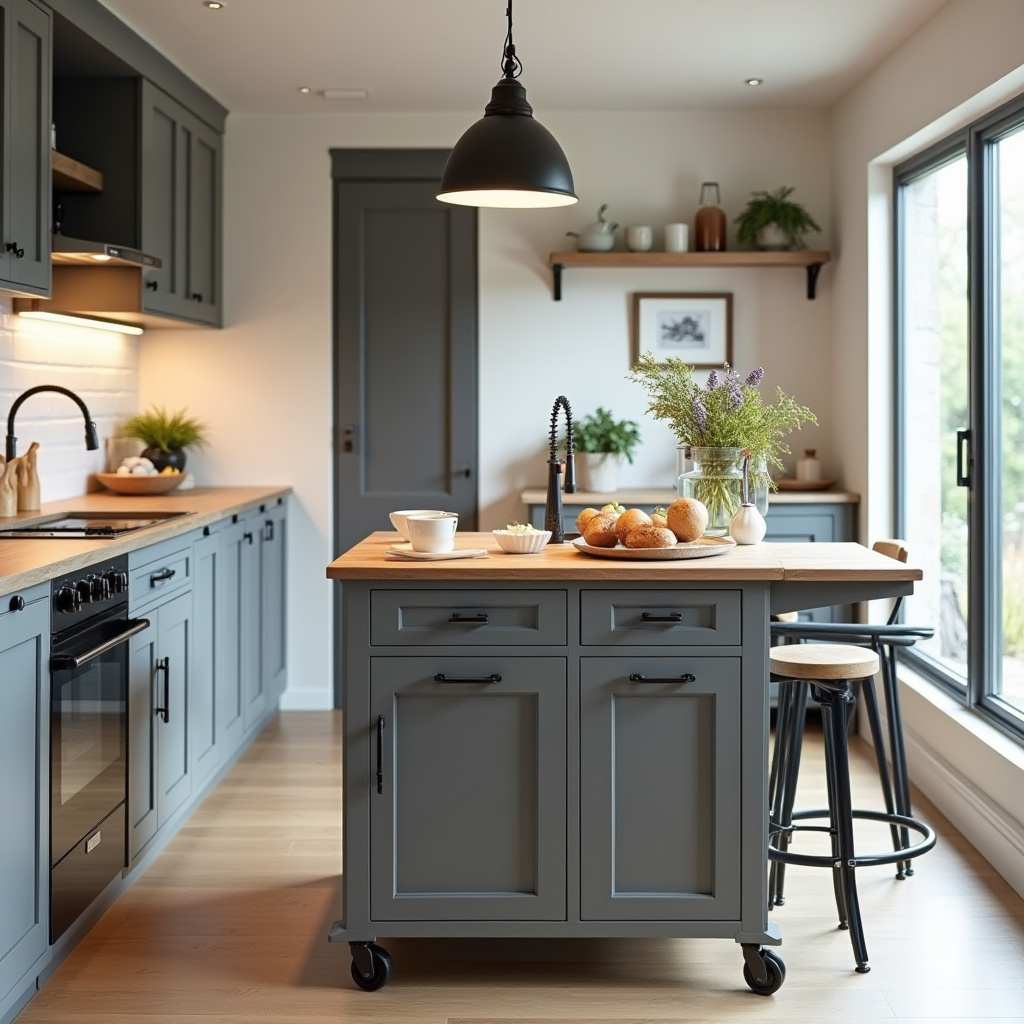
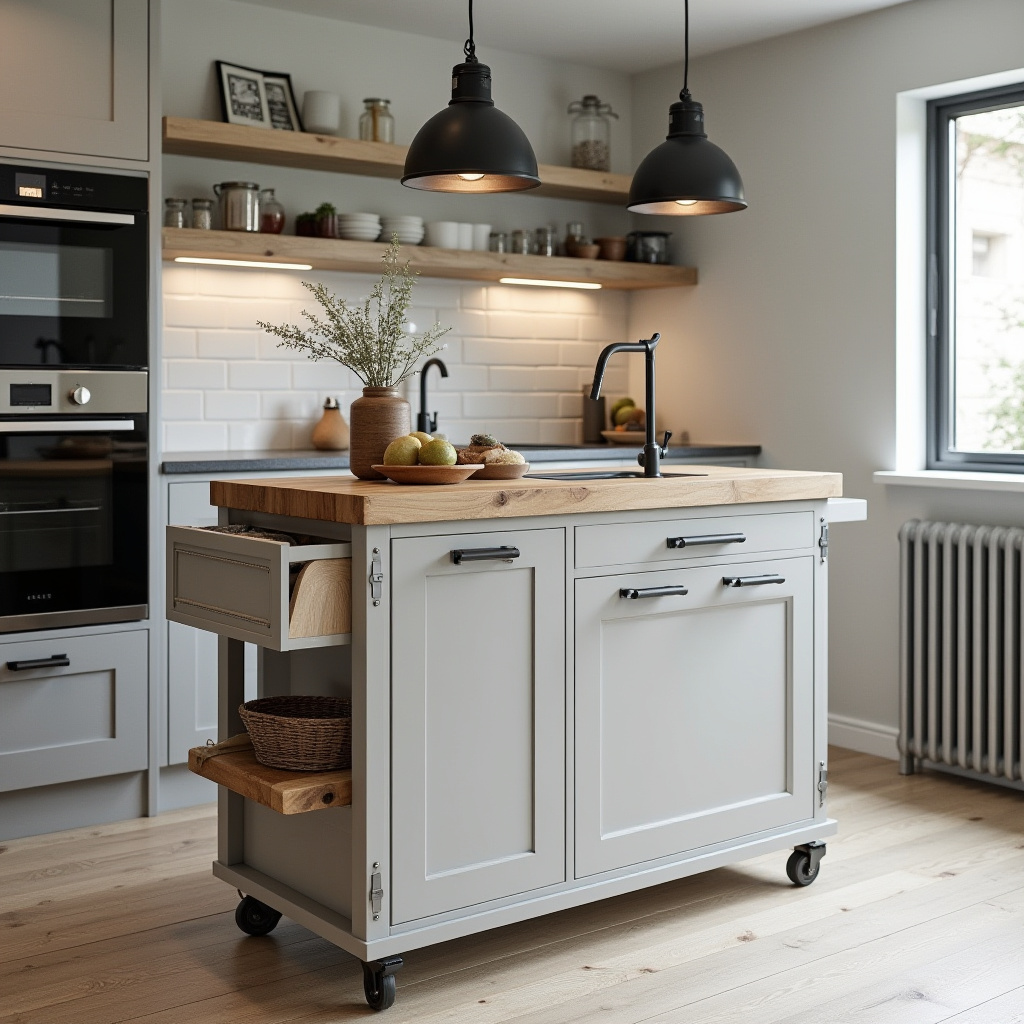
This innovative kitchen concept showcases a multi-functional kitchen island on wheels, designed for ultimate flexibility. The butcher block top provides a warm, inviting surface for food preparation, while built-in storage solutions keep kitchen essentials neatly tucked away.
The matte black hardware and industrial-style pendant light create visual interest and character, making this design perfect for those who appreciate a modern aesthetic.
The Scandinavian design influence is evident in the neutral color palette that emphasizes simplicity and functionality. The mobility of the island allows for easy reconfiguration of the kitchen layout, whether hosting guests or simply enjoying a quiet meal.
Professional interior photography captures the essence of this space-saving solution, highlighting its versatility and style.
- Incorporate rolling furniture for flexible kitchen layouts.
- Choose warm materials like butcher block for a cozy feel.
- Use contrasting hardware to add visual appeal.
- Maintain a neutral color palette for a modern look.
- Consider multi-functional furniture to maximize space.
Pro Design Tip: When selecting a mobile island, ensure it has locking wheels for stability during use.
4. Ceiling-Height Open Shelving in Brushed Aluminum
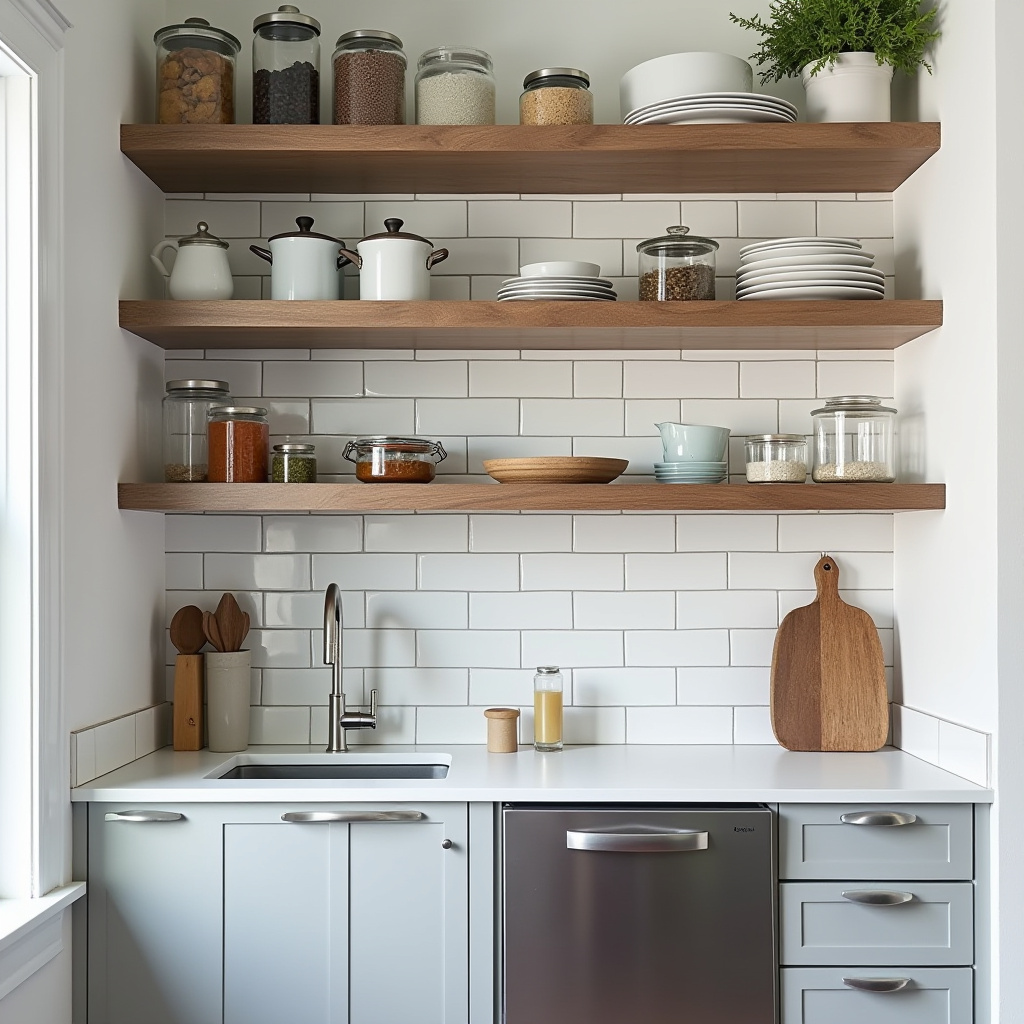
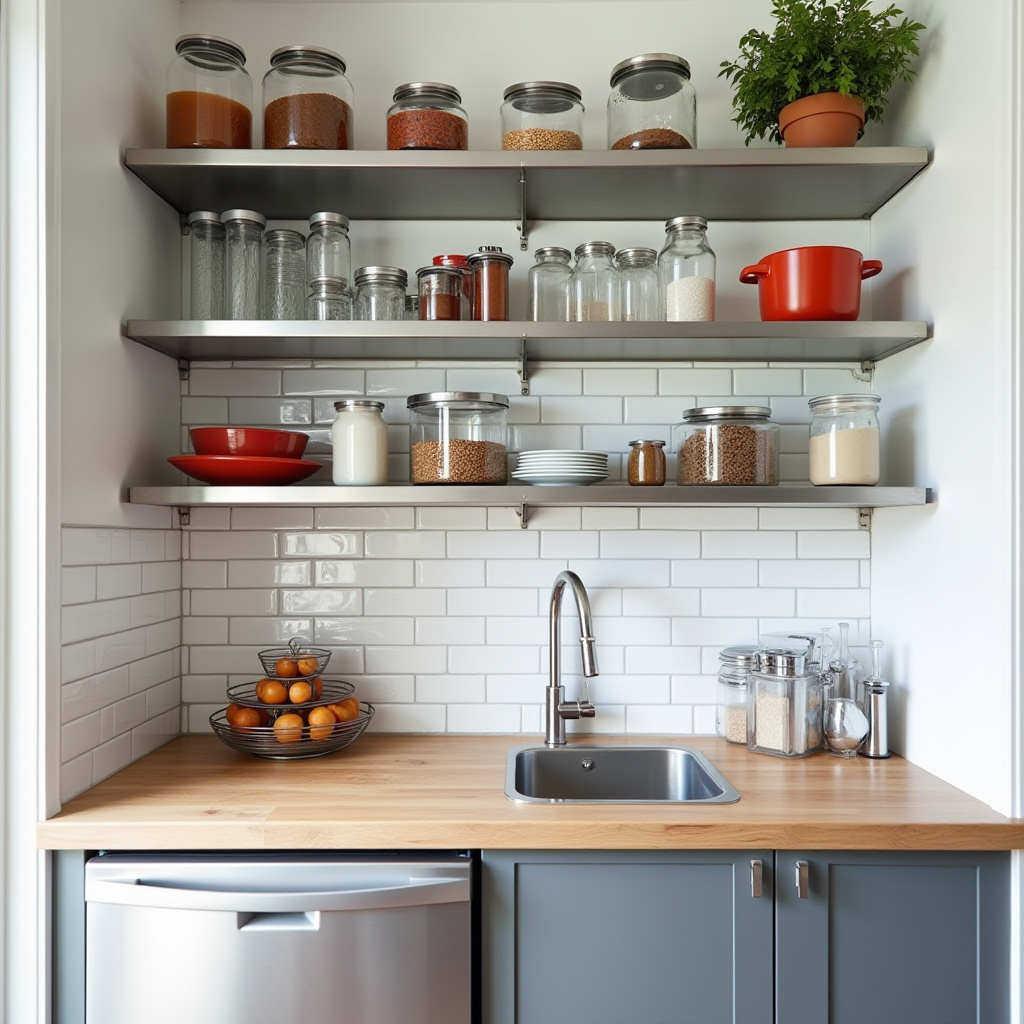
This super small kitchen design features ceiling-height open shelving made of brushed aluminum, showcasing neatly organized cookware and glass containers. The sleek and modern look of aluminum creates a striking contrast against the compact under-counter refrigerator and slim dishwasher, maintaining clean lines throughout the space.
The white subway tile backsplash with light grey grout adds texture while remaining understated.
Such vertical storage strategies not only maximize available wall space but also provide easy access to frequently used items. The minimalist approach to design ensures that the kitchen remains functional without feeling cramped, allowing for a streamlined cooking experience.
Interior design photography captures the elegant simplicity of this concept, emphasizing the beauty of organized chaos.
- Utilize open shelving to showcase cookware and create visual interest.
- Choose materials like brushed aluminum for a modern touch.
- Incorporate light-colored tiles for a bright, airy feel.
- Focus on vertical storage solutions to maximize space.
- Maintain a minimalist aesthetic for a clean and uncluttered look.
Pro Design Tip: Use uniform containers on shelves to create a cohesive and organized appearance.
5. Corner Kitchenette with Retractable Countertop Extension
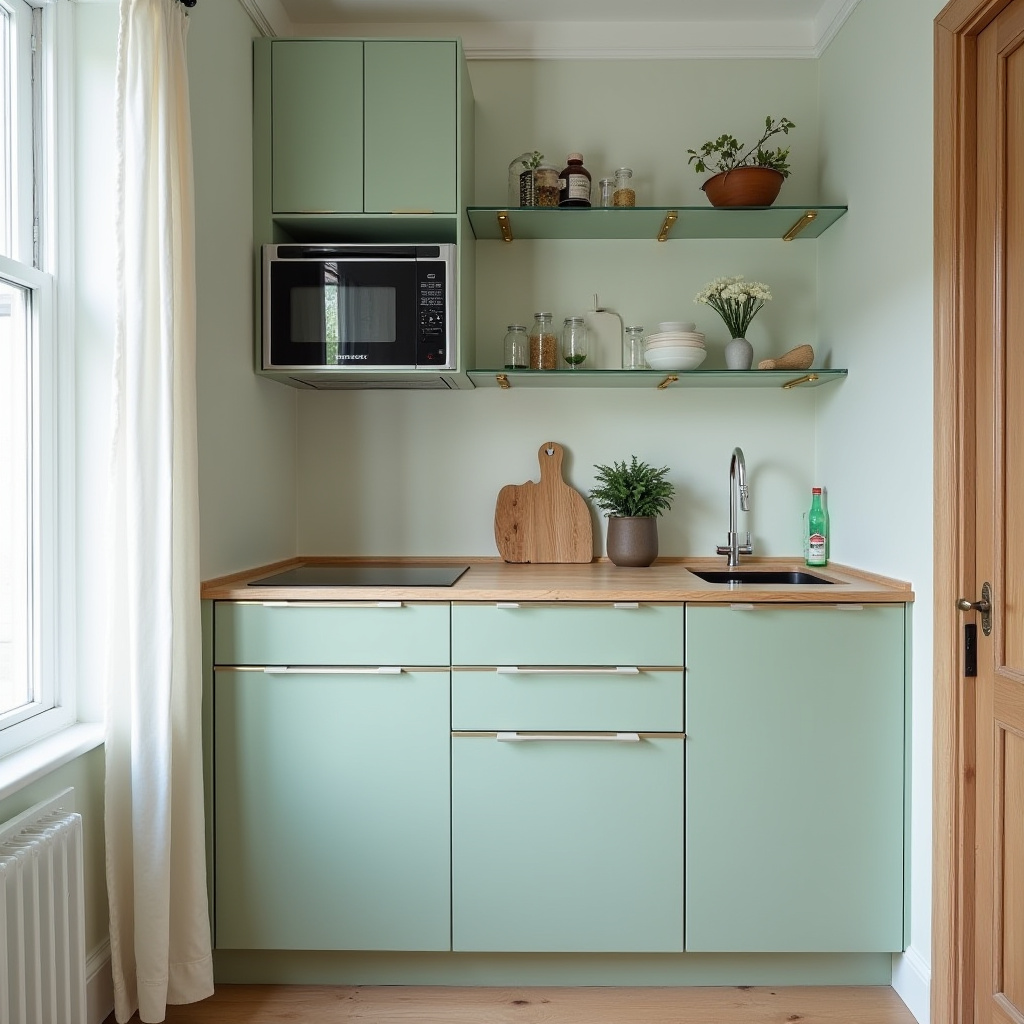
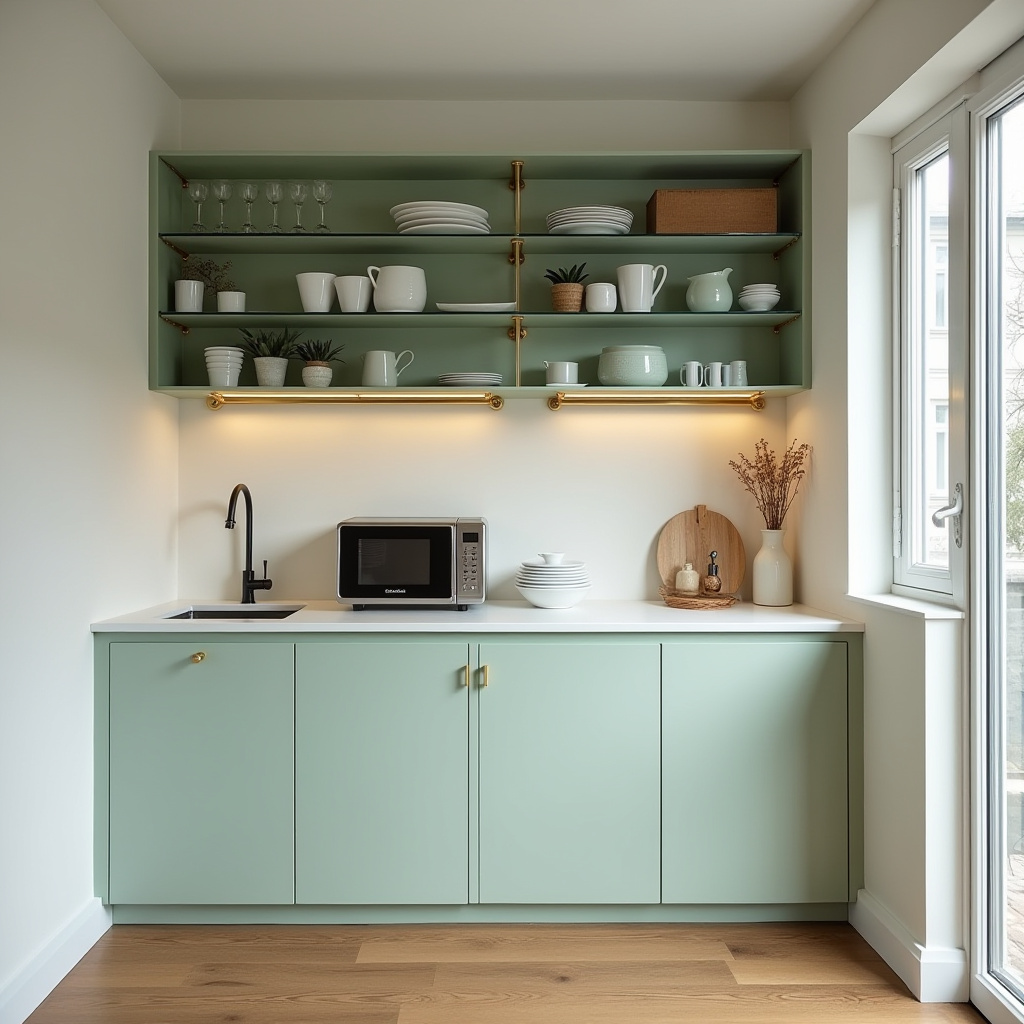
This charming corner kitchenette design features a retractable countertop extension that provides extra workspace when needed. The mint green cabinetry with soft-close drawers adds a pop of color while effectively hiding appliances, creating a clutter-free environment.
Floating glass shelves with brass brackets introduce an elegant touch, showcasing decorative items and practical kitchenware.
Natural light pours in, emphasizing the compact design efficiency and creating a warm, inviting atmosphere. The clever integration of a retractable countertop allows for dining or meal preparation without sacrificing valuable floor space.
This layout is perfect for studio apartments or small homes where every inch counts.
- Incorporate retractable elements to maximize kitchen functionality.
- Choose cabinetry that balances style and utility.
- Use floating shelves to display both decorative and functional items.
- Make the most of natural light to enhance the space.
- Opt for soft-close drawers for added convenience and luxury.
Pro Design Tip: Consider using a foldable dining table that complements the cabinetry to create a cohesive look.
6. Modular Kitchen System with Interchangeable Magnetic Panels
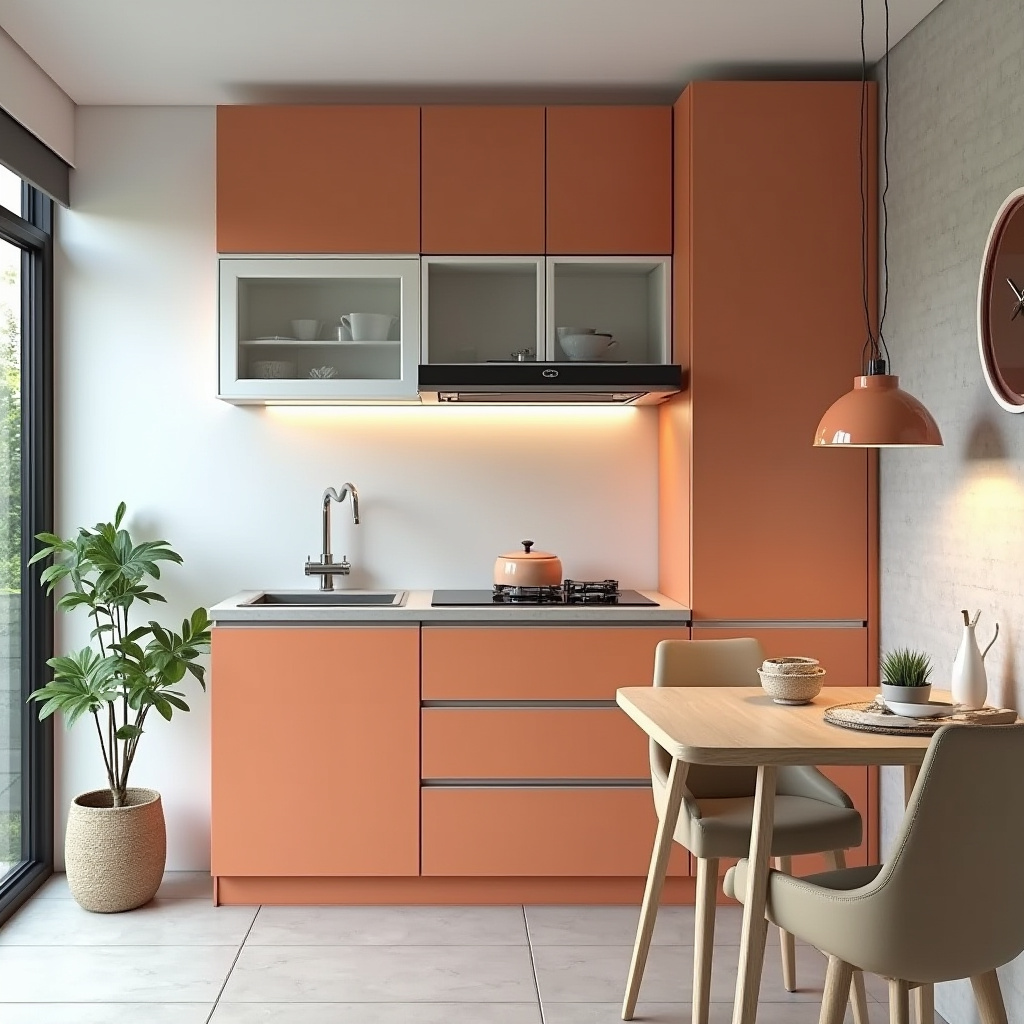
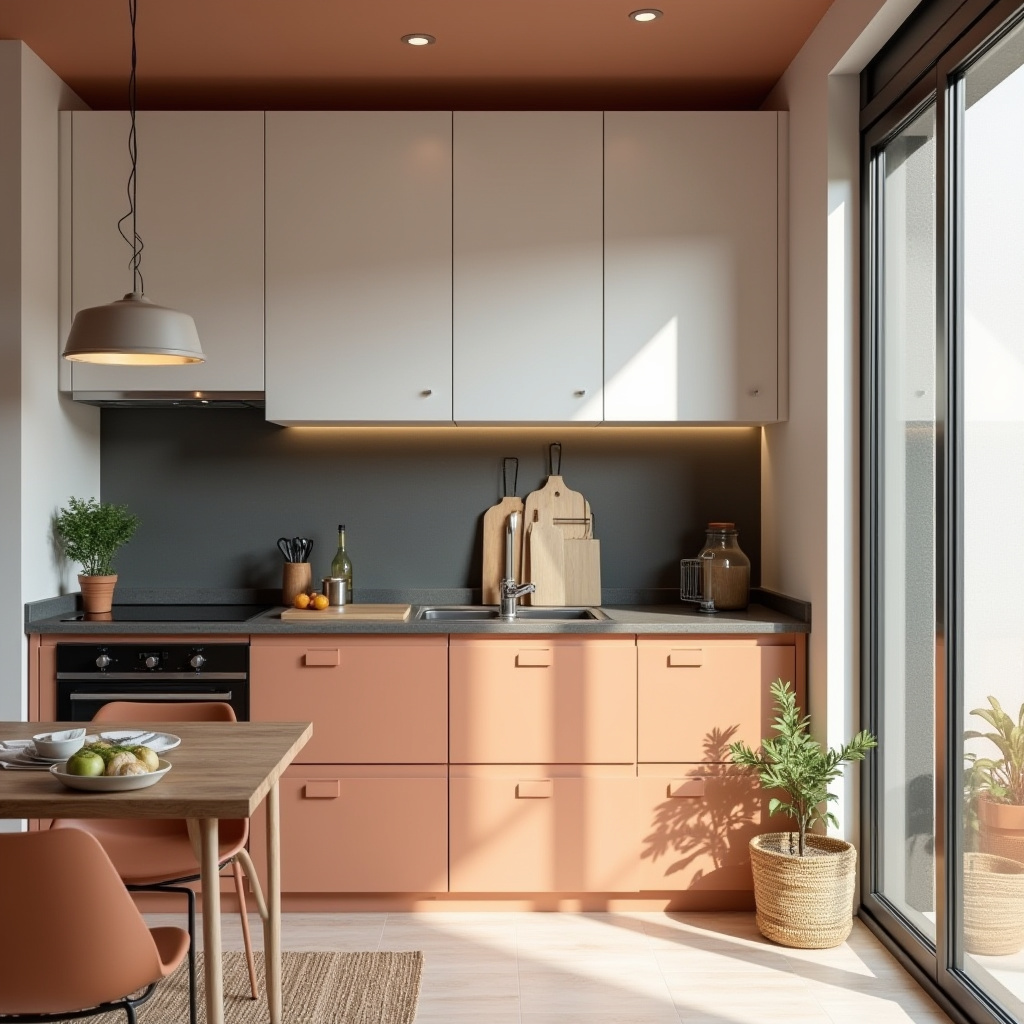
This design introduces a modular kitchen system with interchangeable magnetic panels in soft terracotta and white. This unique feature allows homeowners to customize their kitchen look based on their mood or occasion, ensuring versatility in design.
Compact modular appliances with smart technology integration facilitate efficient cooking while minimizing clutter.
A fold-down dining table attached to the wall maximizes floor space, allowing for dining or additional prep space when needed. The wide-angle perspective highlights the adaptability of this design, showcasing how modern technology and innovative concepts can transform small kitchens into functional masterpieces.
- Incorporate modular designs for flexibility in style.
- Use smart technology to enhance kitchen efficiency.
- Consider fold-down elements to maximize available space.
- Choose a cohesive color palette for a modern look.
- Experiment with wall-mounted solutions for added functionality.
Pro Design Tip: Choose magnetic panels that complement your overall color scheme for a seamless look.
7. Compact Galley Kitchen with Floor-to-Ceiling Storage
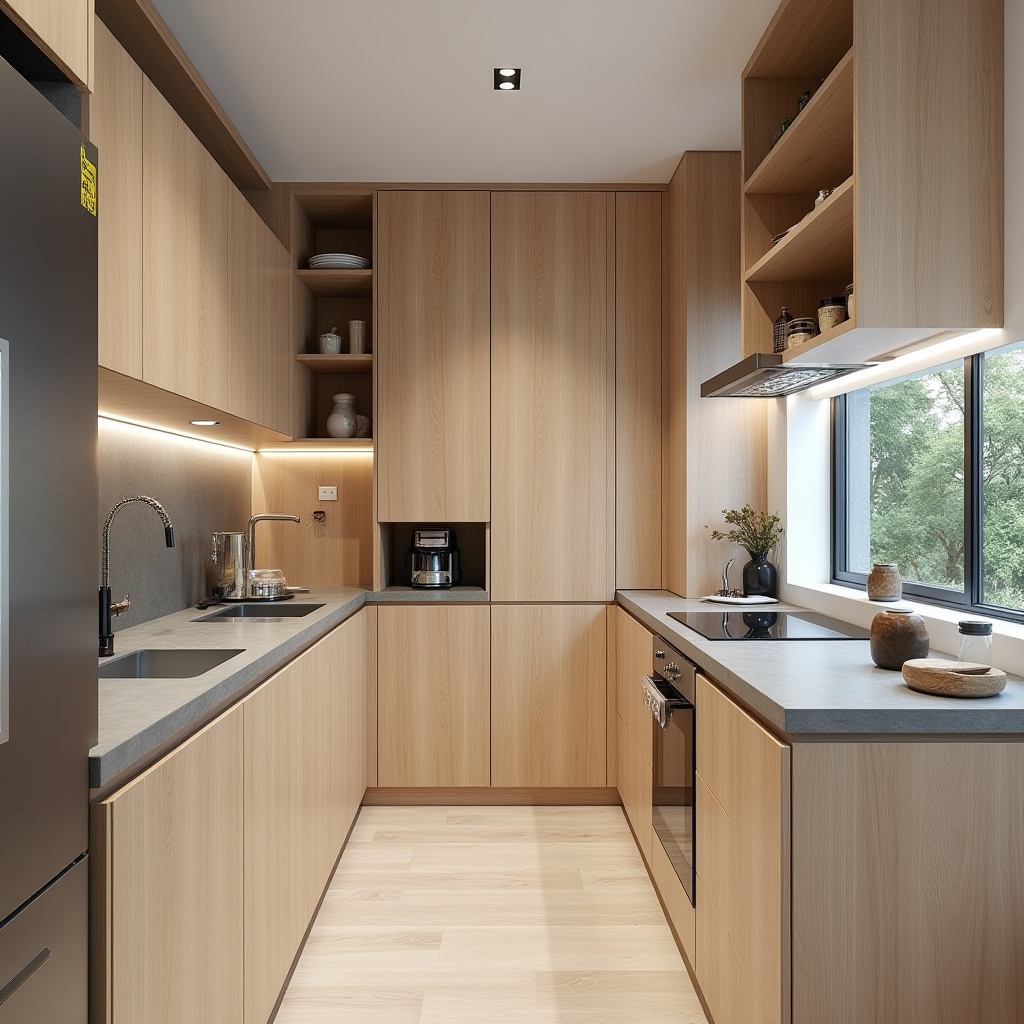
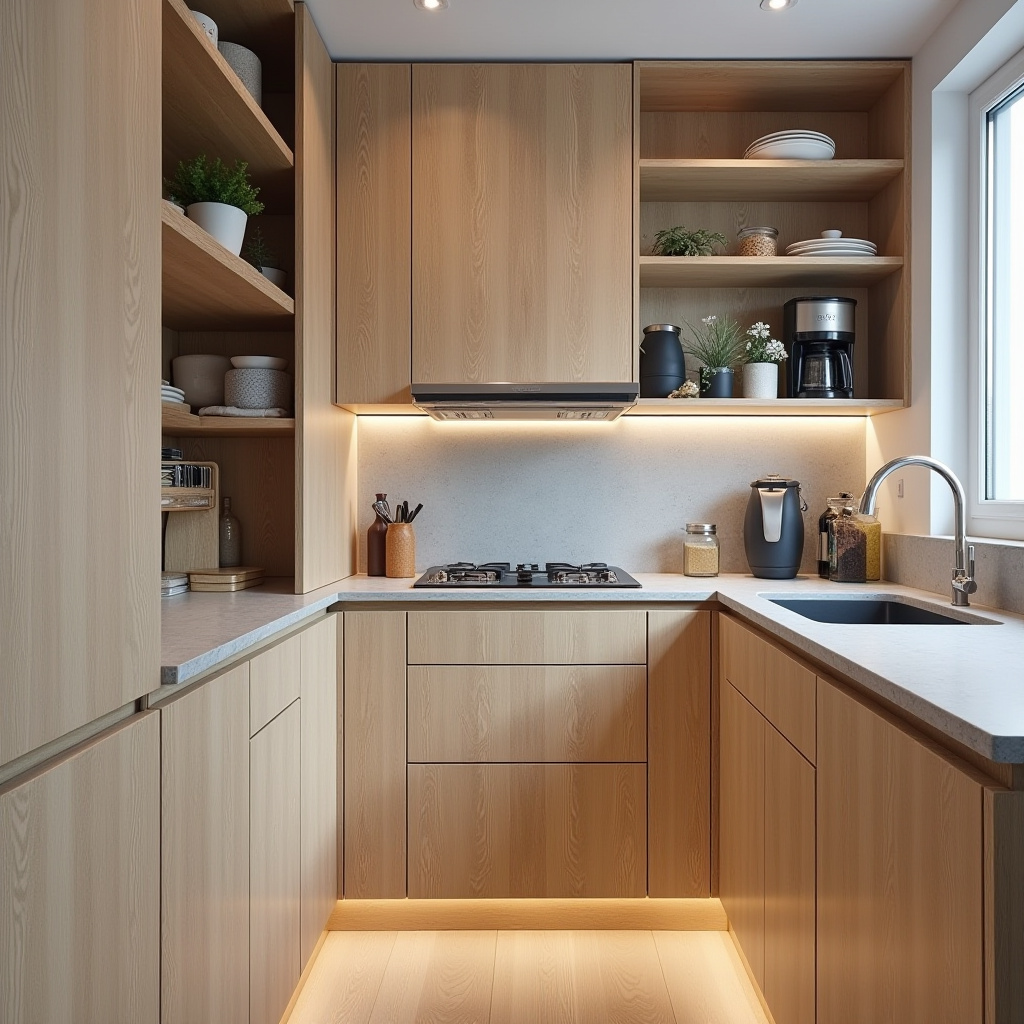
This compact galley kitchen design makes the most of its limited space by featuring floor-to-ceiling storage in light wood laminate. The thoughtful integration of a pull-out spice rack, hidden coffee station, and integrated trash compartments ensures that essentials are easily accessible while keeping surfaces clear.
The concrete-look countertops with a waterfall edge introduce a contemporary touch, adding depth and character to the kitchen.
Professional interior photography captures the organizational strategies employed in this layout, highlighting how every inch of space is utilized effectively. The light wood tones create a warm ambiance, making the kitchen feel inviting despite its small footprint.
- Incorporate floor-to-ceiling storage to maximize vertical space.
- Utilize hidden compartments for essential kitchen tools.
- Choose materials that add texture and interest.
- Maintain a light color palette to enhance the sense of space.
- Incorporate organizational tools to keep everything in its place.
Pro Design Tip: Install pull-out drawers in lower cabinets for easy access to pots, pans, and kitchen gadgets.
8. Murphy-Style Kitchen that Folds into a Wall Unit
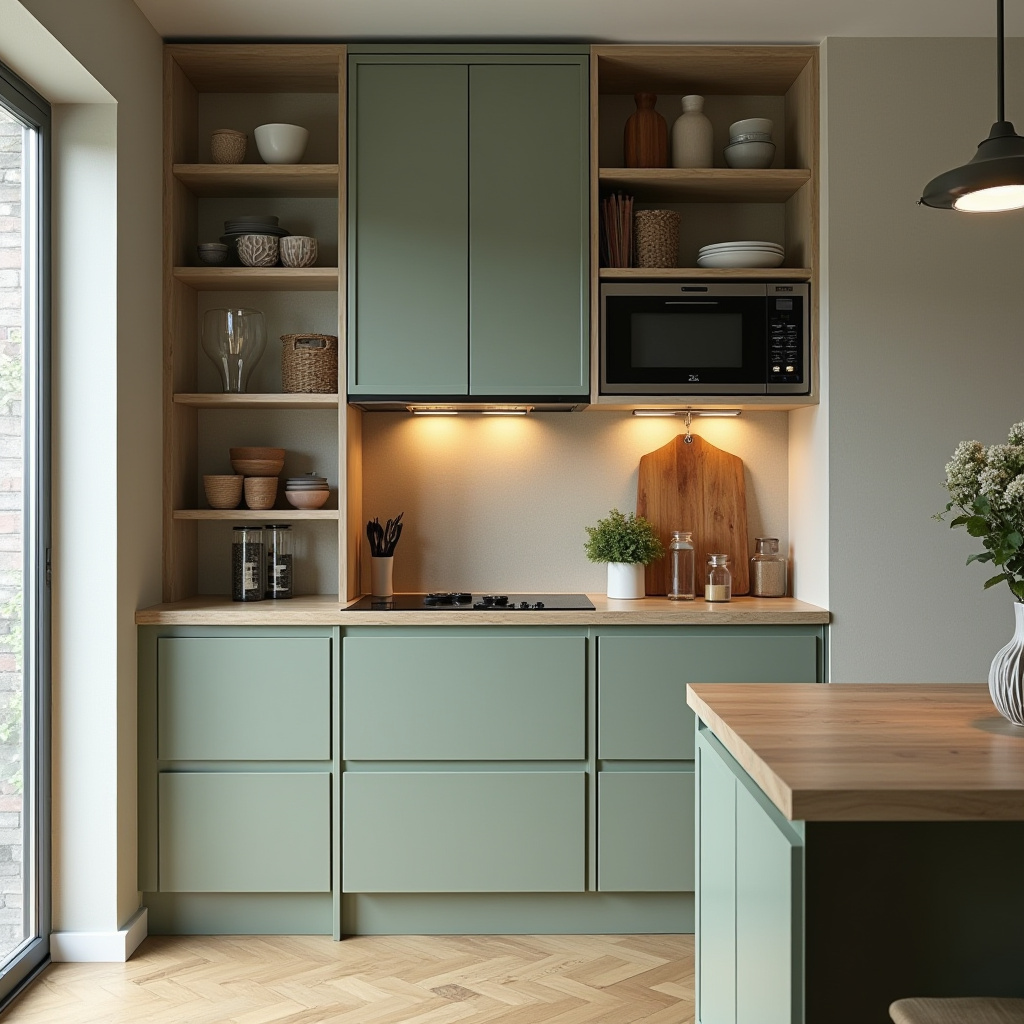
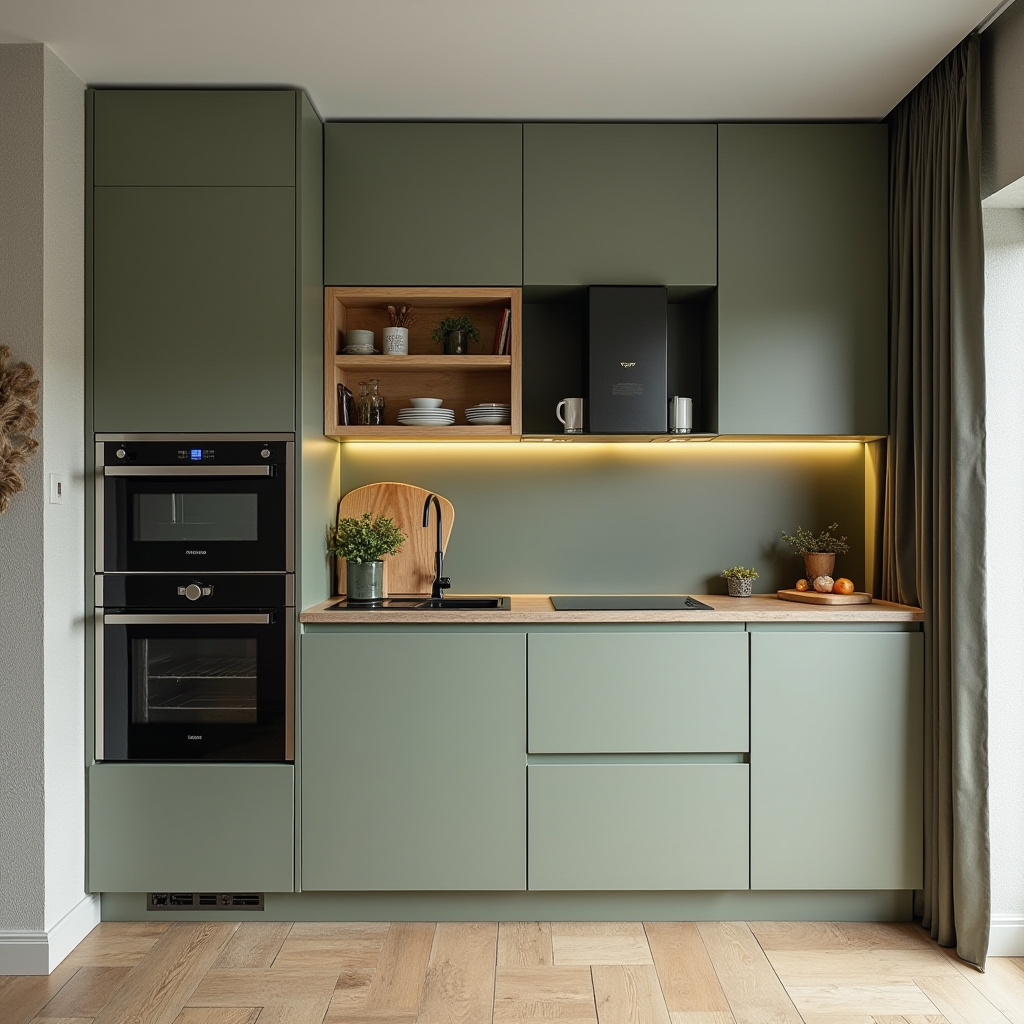
This innovative design features a Murphy-style kitchen that completely folds into a wall unit when not in use, providing an incredibly compact solution for small living spaces. The sage green cabinetry with hidden appliances and pull-out cutting boards ensures that the kitchen remains functional without taking up unnecessary space.
This design is perfect for those who need a kitchen but want to reclaim their living area when cooking is done.
The transformable furniture design is both practical and stylish, allowing homeowners to adapt their space according to their needs. Professional interior design photography showcases the versatility of this concept, making it an appealing choice for small apartments or homes.
- Incorporate foldable designs to maximize space.
- Use cabinetry that conceals appliances for a clean look.
- Choose a cohesive color scheme to create a harmonious space.
- Utilize transformable furniture to adapt to your lifestyle.
- Consider multi-functional elements for added utility.
Pro Design Tip: Ensure that all folding mechanisms are sturdy and easy to use for daily practicality.
9. Compact L-Shaped Kitchen with Under-Stair Storage
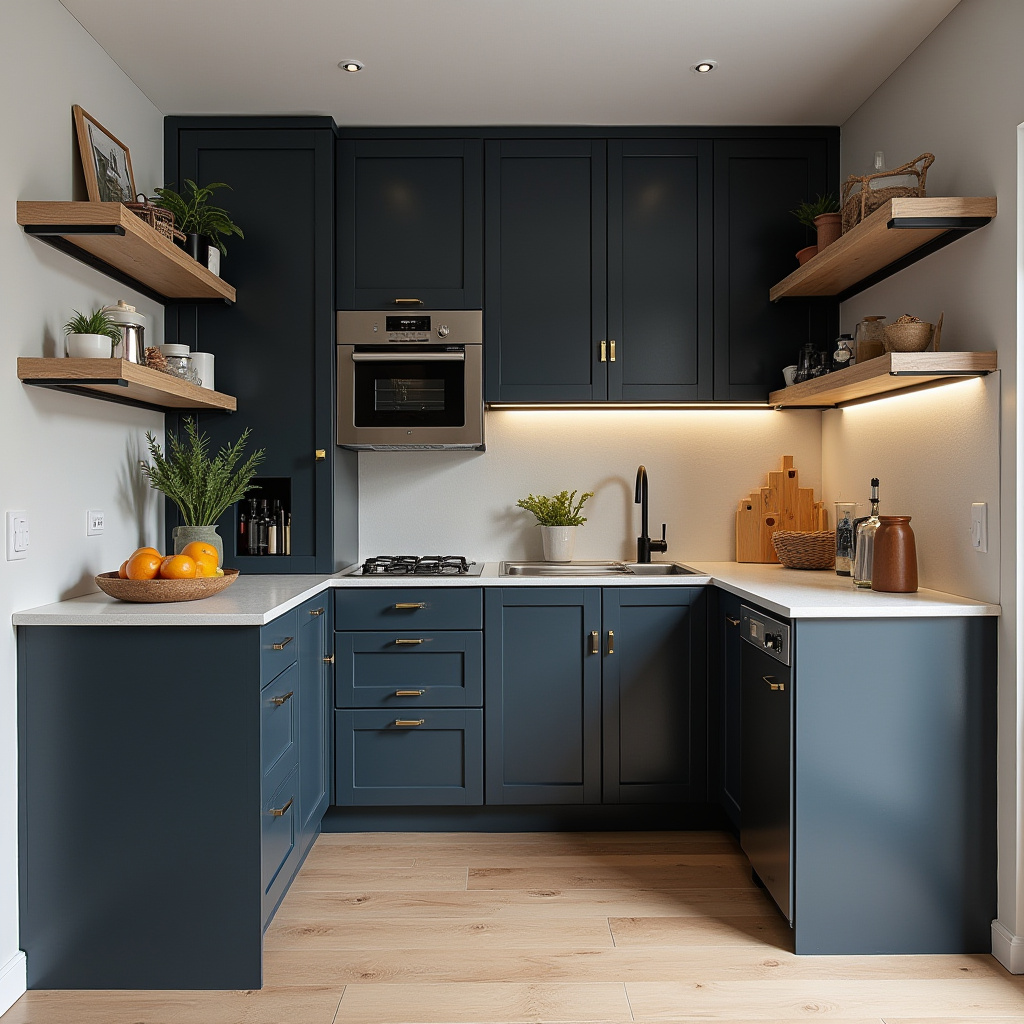
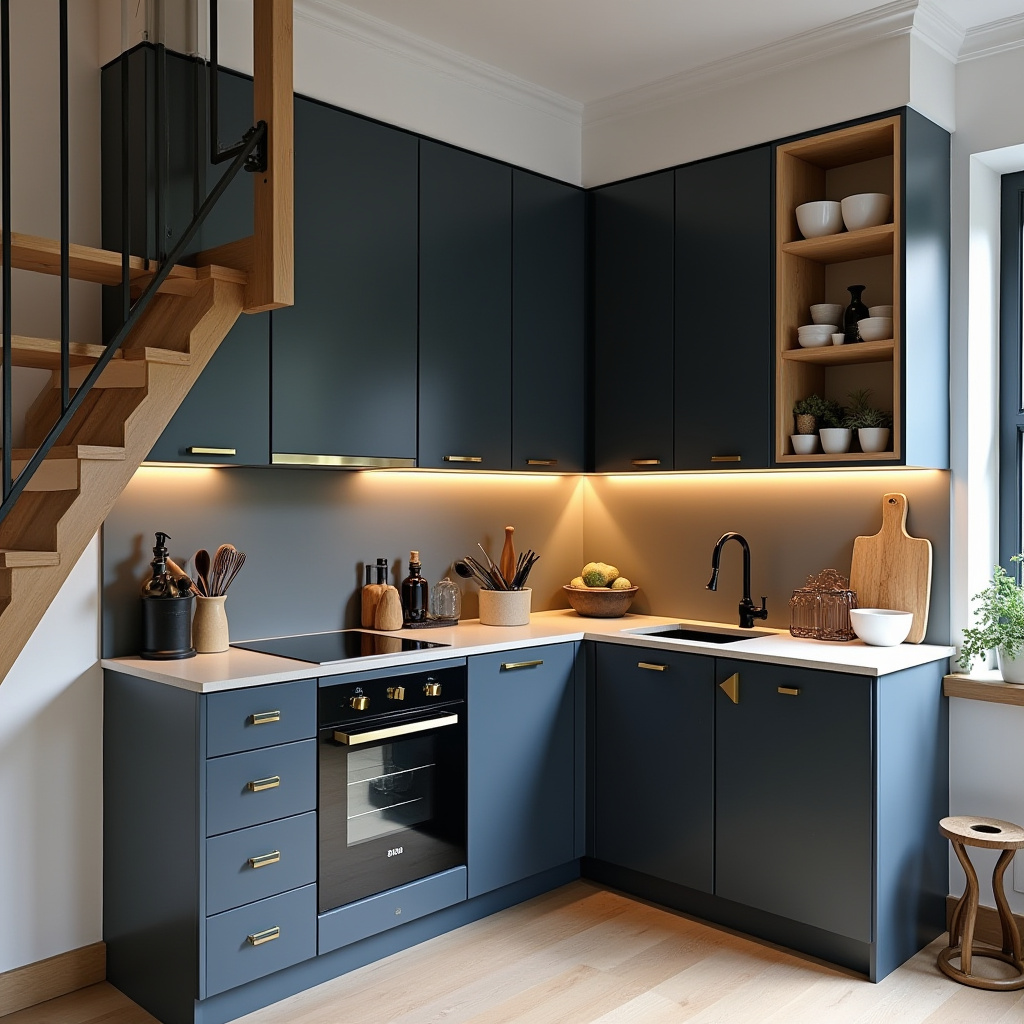
This compact L-shaped kitchen design cleverly incorporates under-stair storage solutions, turning an otherwise wasted space into a functional area for kitchen essentials. The matte navy blue cabinetry, accented with brass hardware, adds a touch of elegance while maintaining a modern aesthetic.
Integrated appliances and a slim breakfast bar enhance the functionality of this design, making it ideal for small homes.
Natural wood floating shelves offer both storage and display options, providing a warm contrast to the darker cabinetry. Interior design photography captures the space optimization strategies employed in this layout, emphasizing the clever use of available space without sacrificing style.
- Utilize under-stair spaces for additional storage.
- Incorporate contrasting colors for visual interest.
- Choose integrated appliances for a streamlined look.
- Make use of floating shelves for both decor and functionality.
- Design a breakfast bar that serves multiple purposes.
Pro Design Tip: Use decorative baskets on shelves for easy organization and to add texture to the design.
10. Minimalist White Kitchen with Sliding Glass Partition
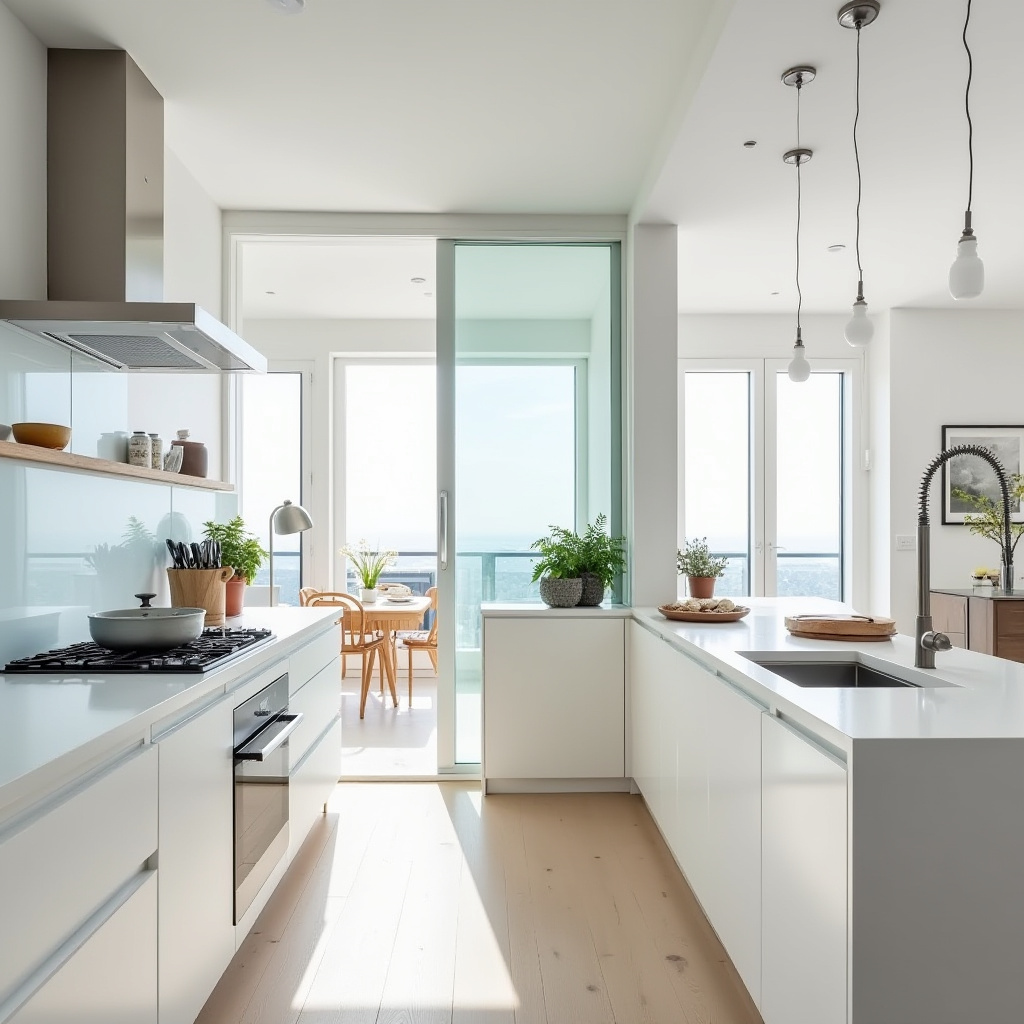
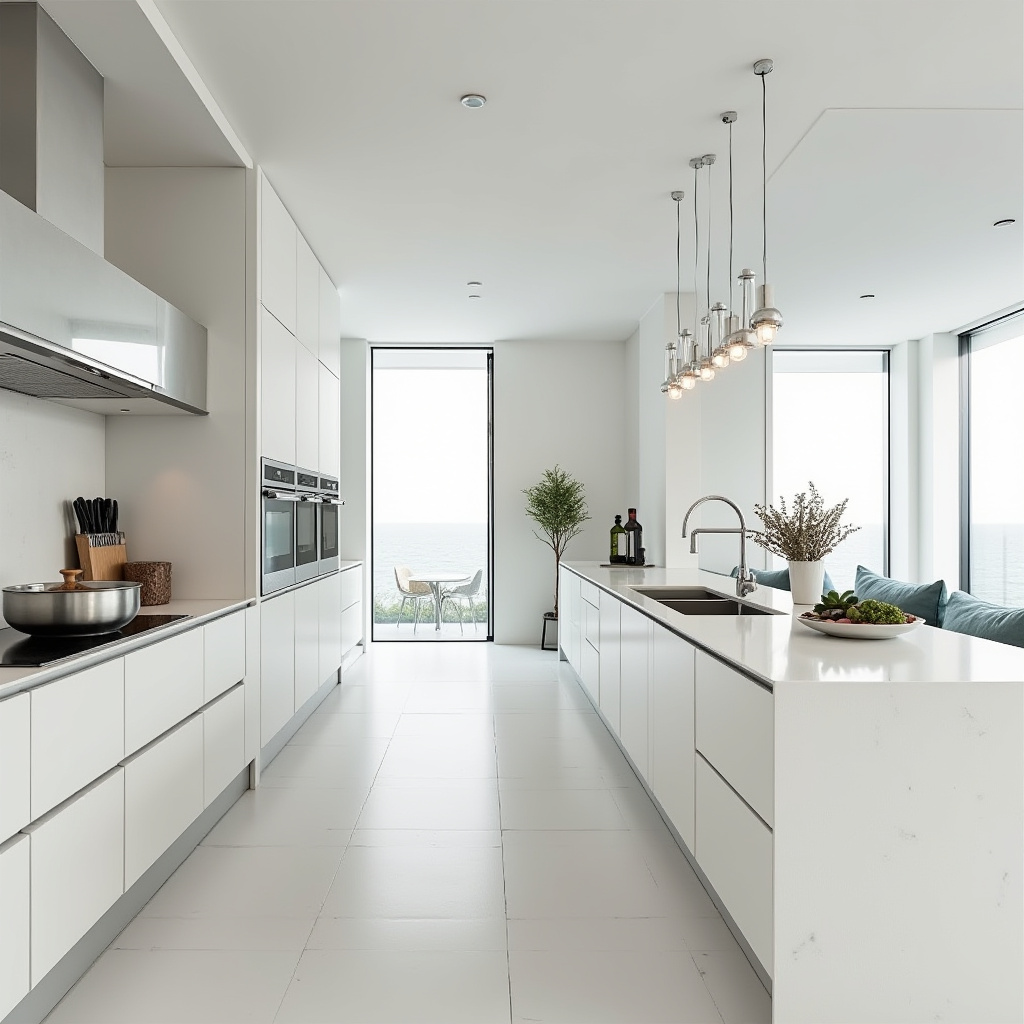
This minimalist white kitchen features a sleek sliding glass partition that separates the cooking and living areas, providing flexibility without compromising space. The magnetic knife block and hidden induction cooktop enhance the streamlined look, while the streamlined appliances contribute to the overall clean design.
Architectural digest-style photography highlights the elegance of this concept, showcasing its ability to blend functionality with modern aesthetics.
The use of white throughout the kitchen creates a bright and spacious environment, making it feel larger than it is. This design is perfect for those who appreciate simplicity and elegance, emphasizing the beauty of minimalism.
- Incorporate sliding partitions for flexible space usage.
- Choose a monochromatic color scheme for a cohesive look.
- Utilize integrated appliances for a clean aesthetic.
- Focus on minimalism to create an open, airy atmosphere.
- Use glass elements to enhance light and space.
Pro Design Tip: Use open shelving to display beautiful dishware while maintaining a minimalist approach.
11. Rolling Cart Island with Butcher Block Top
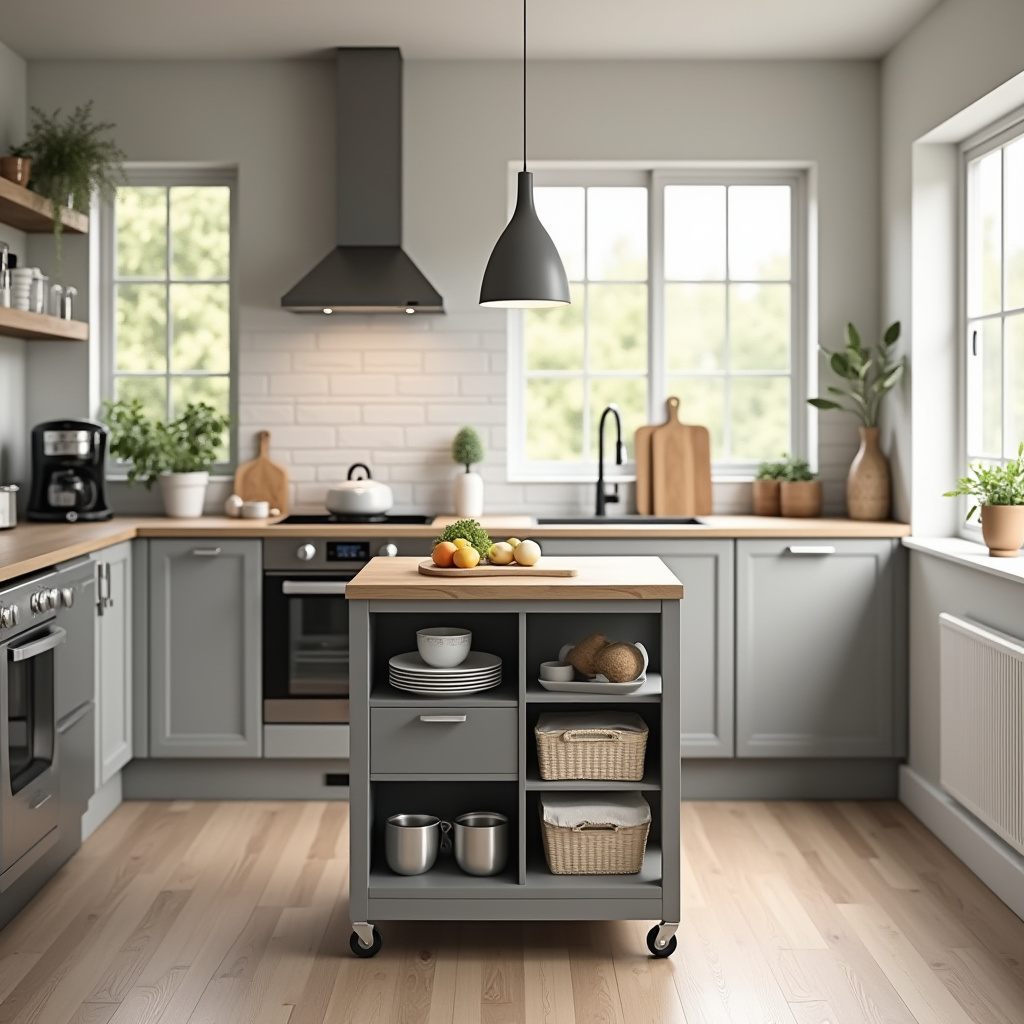
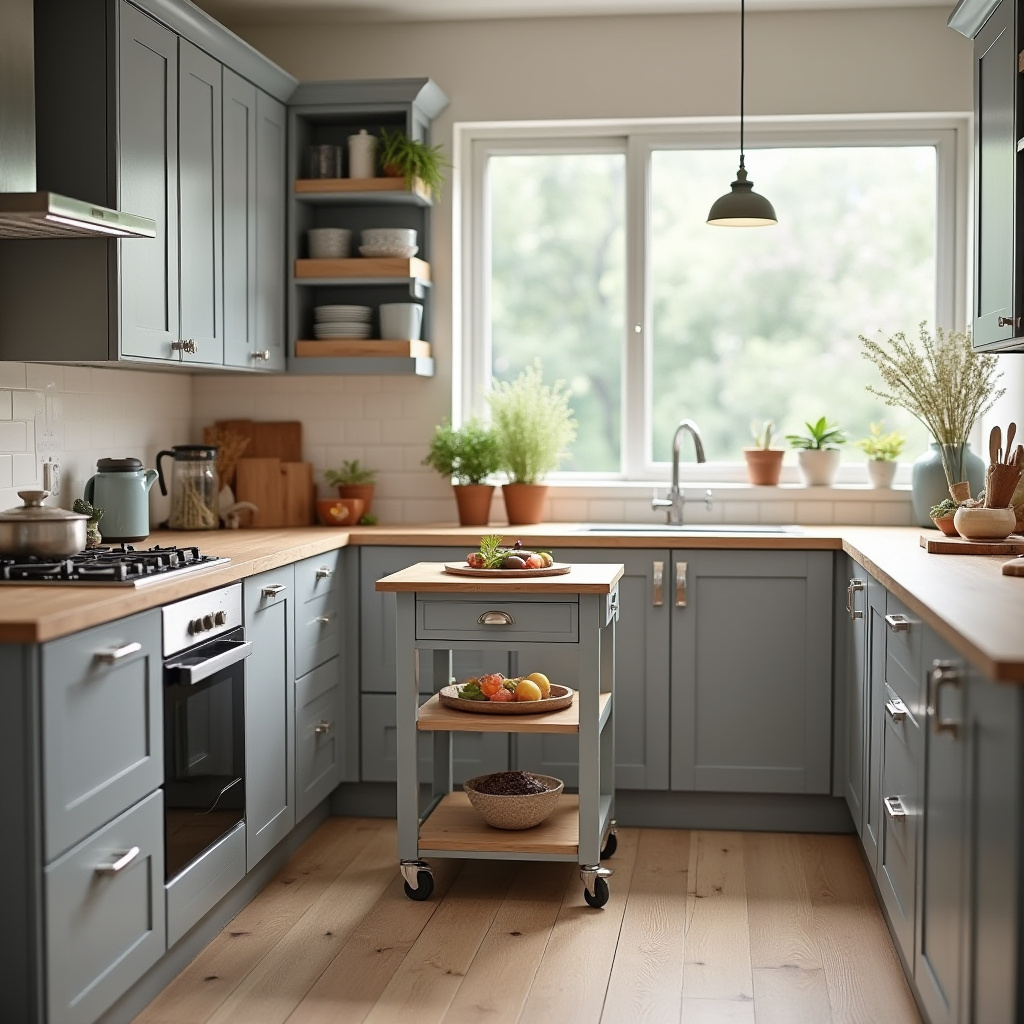
This compact kitchen showcases a rolling cart island featuring a butcher block top that not only serves as a food prep area but also provides additional storage underneath. The soft grey cabinetry, combined with hidden appliances and pull-out cutting boards, creates a functional and stylish environment.
Natural light floods the space, enhancing the overall design and making it feel inviting.
The rolling cart adds versatility, allowing homeowners to move it as needed for entertaining or meal preparations. The thoughtful design elements come together to create a cohesive and enjoyable cooking space, perfect for small kitchens.
- Incorporate a rolling cart for flexible use as an island or storage.
- Choose a butcher block top for a warm, inviting surface.
- Utilize soft colors to create a light and airy atmosphere.
- Maximize natural light for a welcoming feel.
- Consider pull-out features for added convenience.
Pro Design Tip: Ensure the rolling cart has locking wheels for stability during use.
12. Vertical Garden Wall Integrated with Kitchen Storage
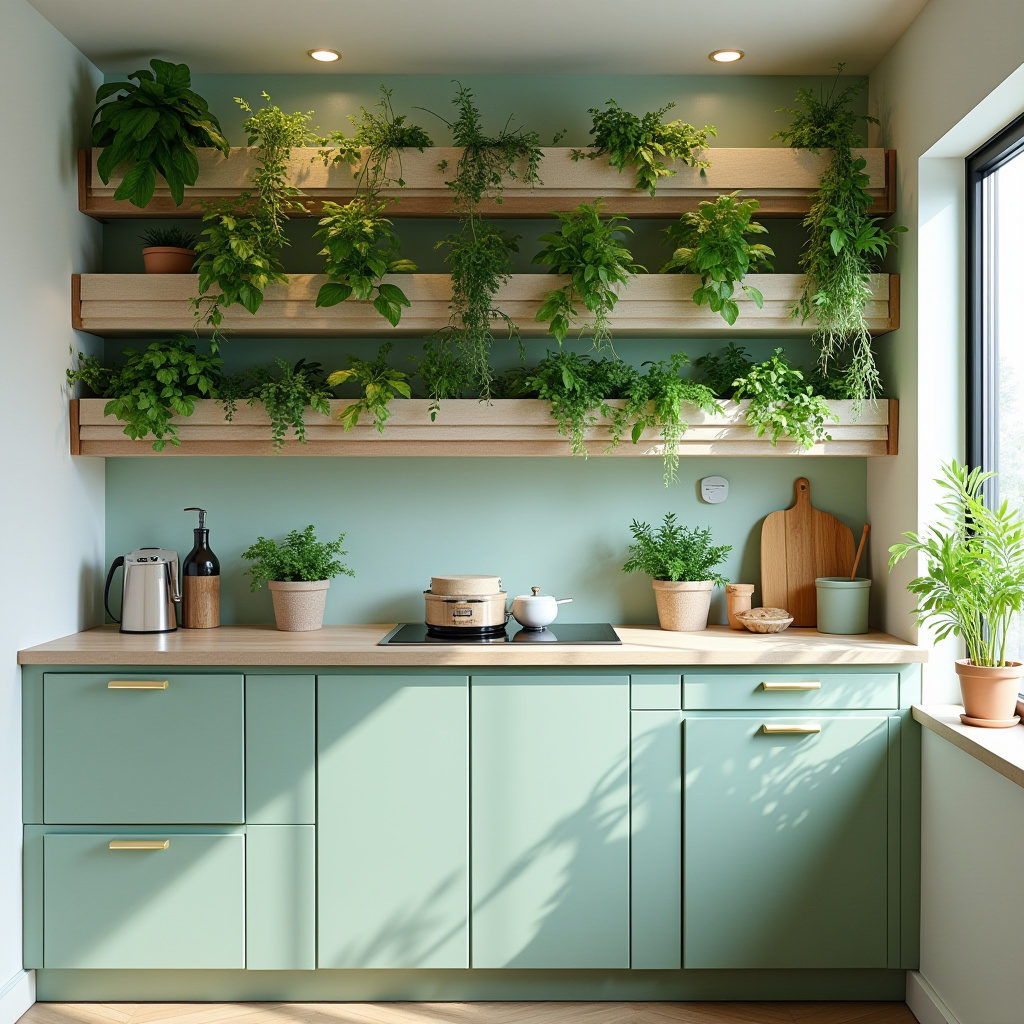
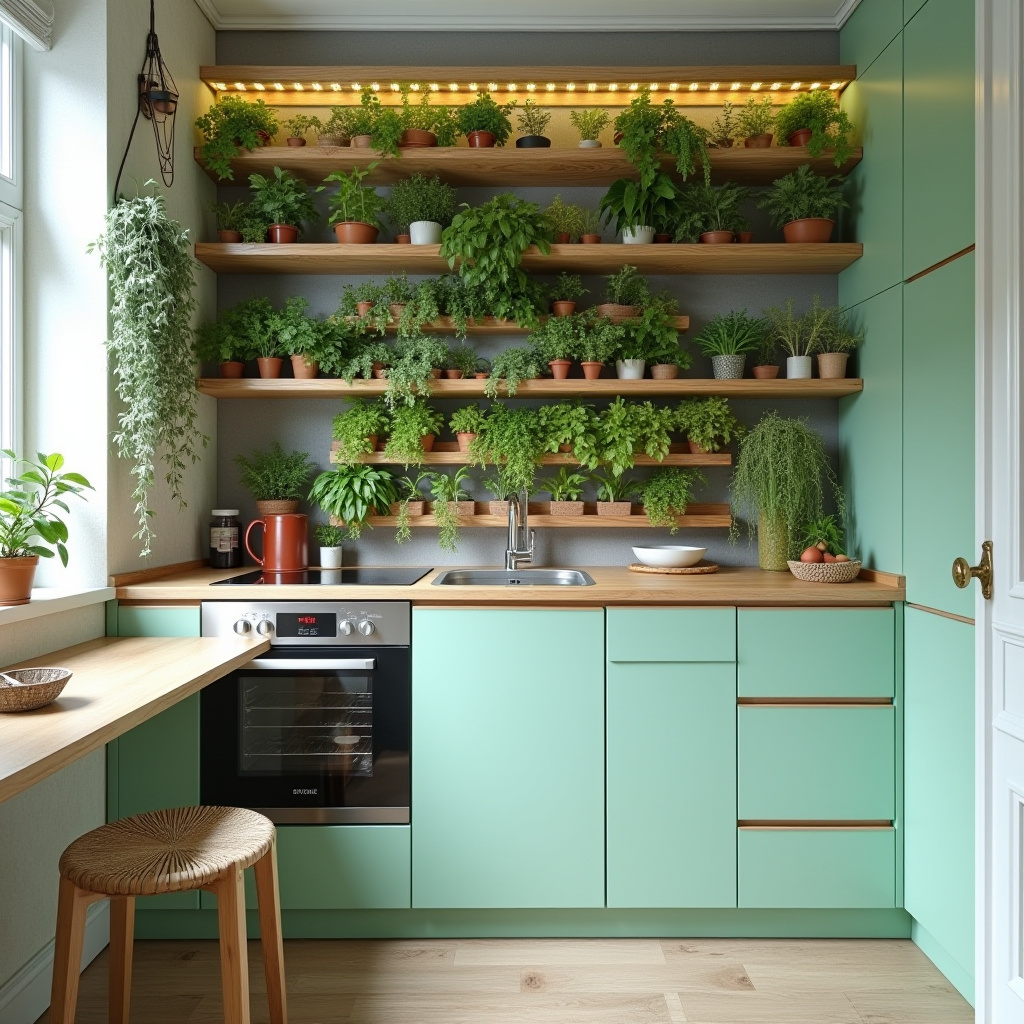
This design features a vertical garden wall that integrates kitchen storage, making it ideal for those who appreciate sustainability and fresh herbs in their cooking. The mint green cabinetry complements the herb growing stations, while compact appliances and a fold-down workspace enhance functionality.
This innovative approach combines aesthetics with practicality, making the kitchen a vibrant space.
Professional interior photography showcases the unique design, highlighting how the vertical garden not only beautifies the kitchen but also serves a practical purpose. The clever use of space ensures that even in a compact kitchen, nature can play a role in daily cooking.
- Incorporate vertical gardens for fresh herbs and greenery.
- Choose cabinetry that complements the natural elements.
- Utilize compact appliances for a streamlined look.
- Incorporate fold-down workspaces to maximize functionality.
- Focus on sustainable design elements for a modern touch.
Pro Design Tip: Use self-watering pots to simplify herb maintenance and ensure they thrive in the kitchen environment.
13. Compact Kitchen Nook with Built-In Banquette
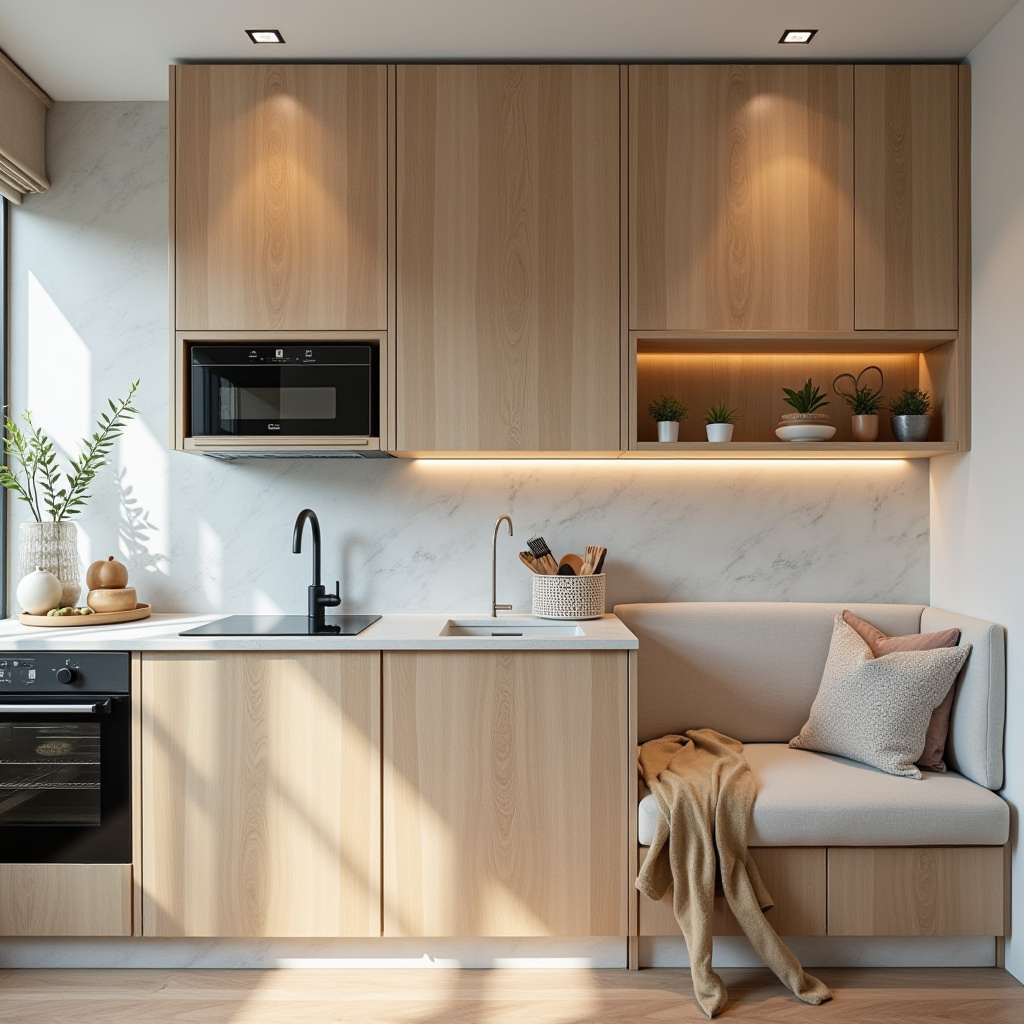
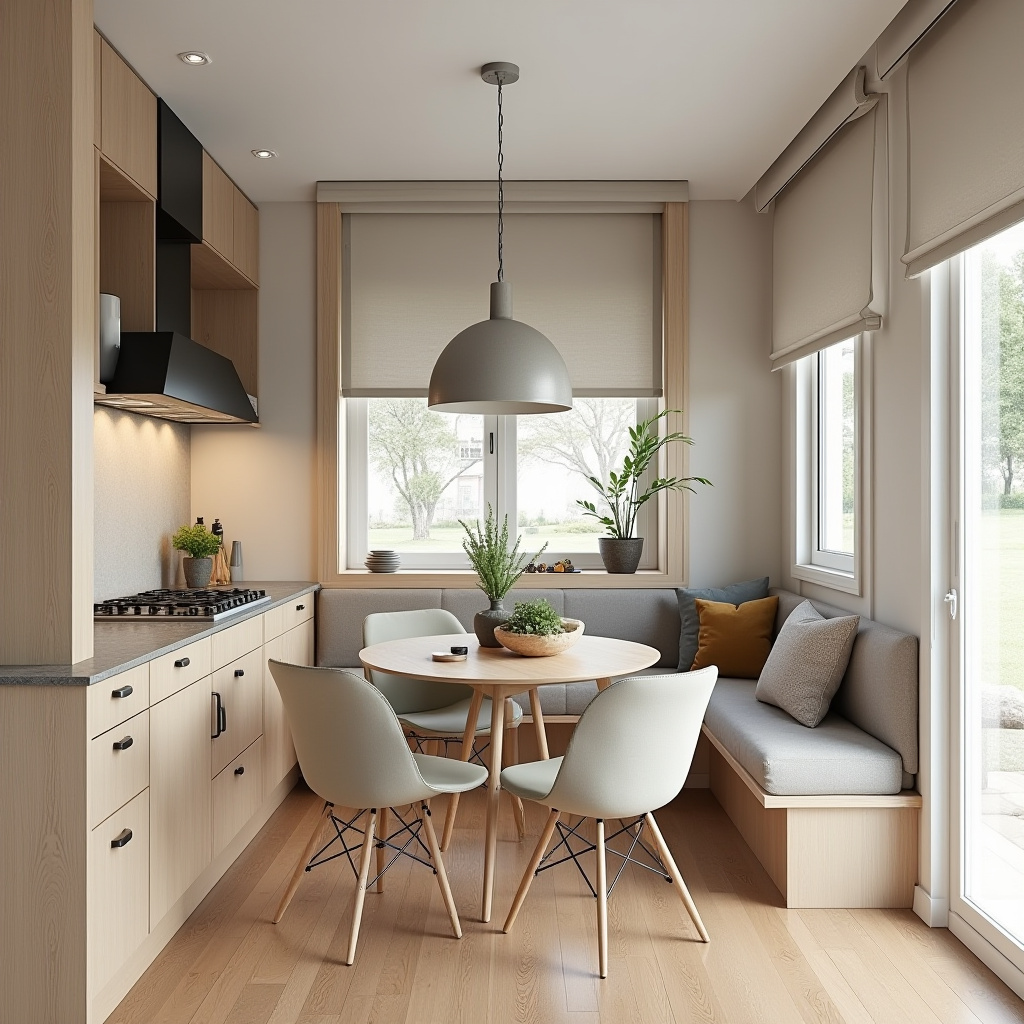
This compact kitchen nook features a built-in banquette with hidden storage underneath, making it an efficient use of space. The Scandinavian design aesthetic, characterized by light wood tones and minimalist styling, creates a welcoming and cozy atmosphere.
Integrated appliances and a thoughtfully designed layout ensure that the kitchen remains functional and stylish.
Natural lighting plays a crucial role in enhancing the design, highlighting the functional details of the banquette and the overall kitchen layout. This design is perfect for small kitchens where maximizing every square foot is essential while still providing a comfortable dining experience.
- Incorporate seating with storage to maximize efficiency.
- Choose light wood tones for a warm, inviting look.
- Integrate appliances seamlessly into the design.
- Utilize natural light to enhance the space.
- Focus on minimalist styling for a clean aesthetic.
Pro Design Tip: Use cushions in complementary colors to add comfort and style to the banquette seating.
14. Magnetic Wall Panels for Flexible Storage
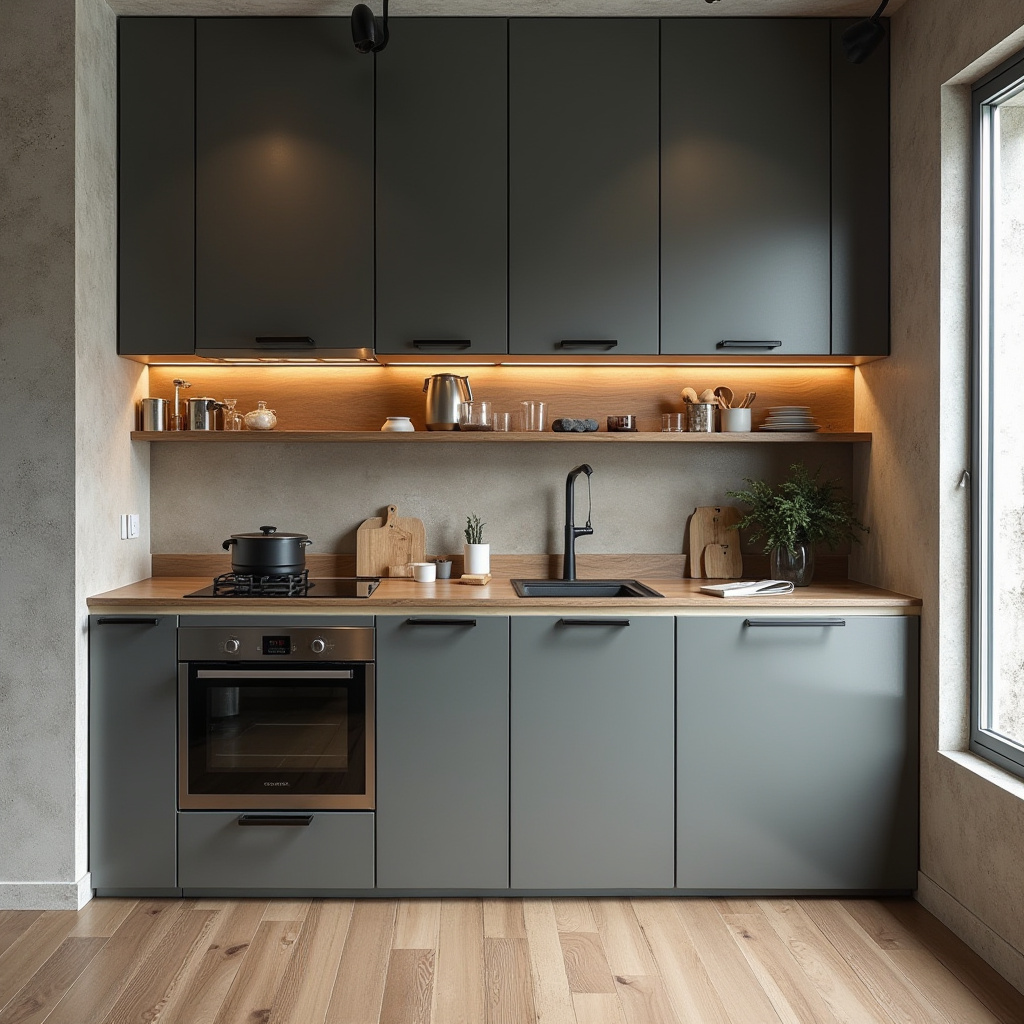
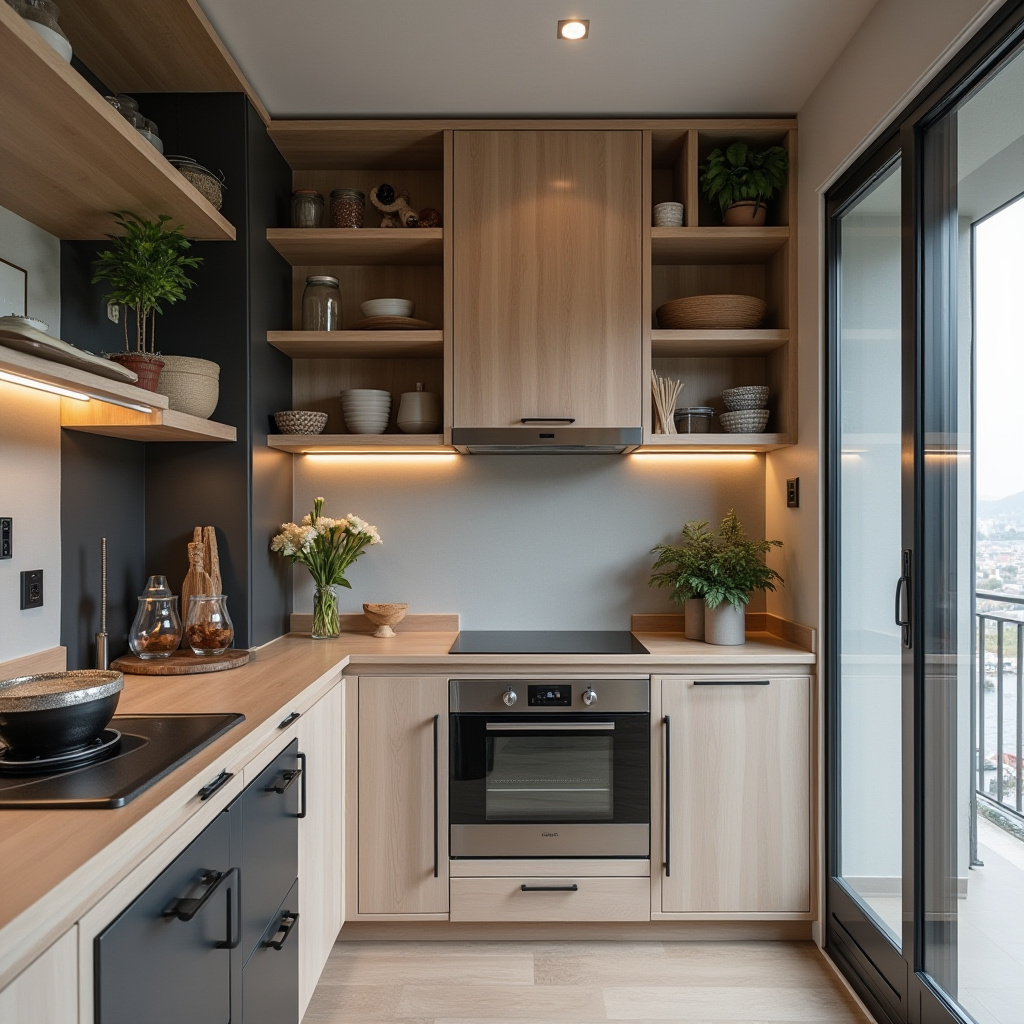
This kitchen design features magnetic wall panels that offer flexible storage and organization solutions. The matte black hardware and compact stainless steel appliances complement the modular design, creating an organized and stylish cooking space.
Wide-angle interior design photography captures the clever use of wall space, showcasing how this design caters to the needs of modern living.
The versatility of magnetic panels allows homeowners to rearrange their storage solutions easily, adapting to their evolving kitchen needs. This design is perfect for those who value both functionality and style in a compact kitchen environment.
- Incorporate magnetic panels for adaptable storage solutions.
- Choose matte finishes for a modern aesthetic.
- Utilize modular appliances to maintain a clean look.
- Focus on wall-mounted solutions to maximize space.
- Experiment with layouts to suit your cooking style.
Pro Design Tip: Use magnetic containers for herbs and spices to keep them organized and easily accessible.
15. Drop-Down Table Integrated into the Wall
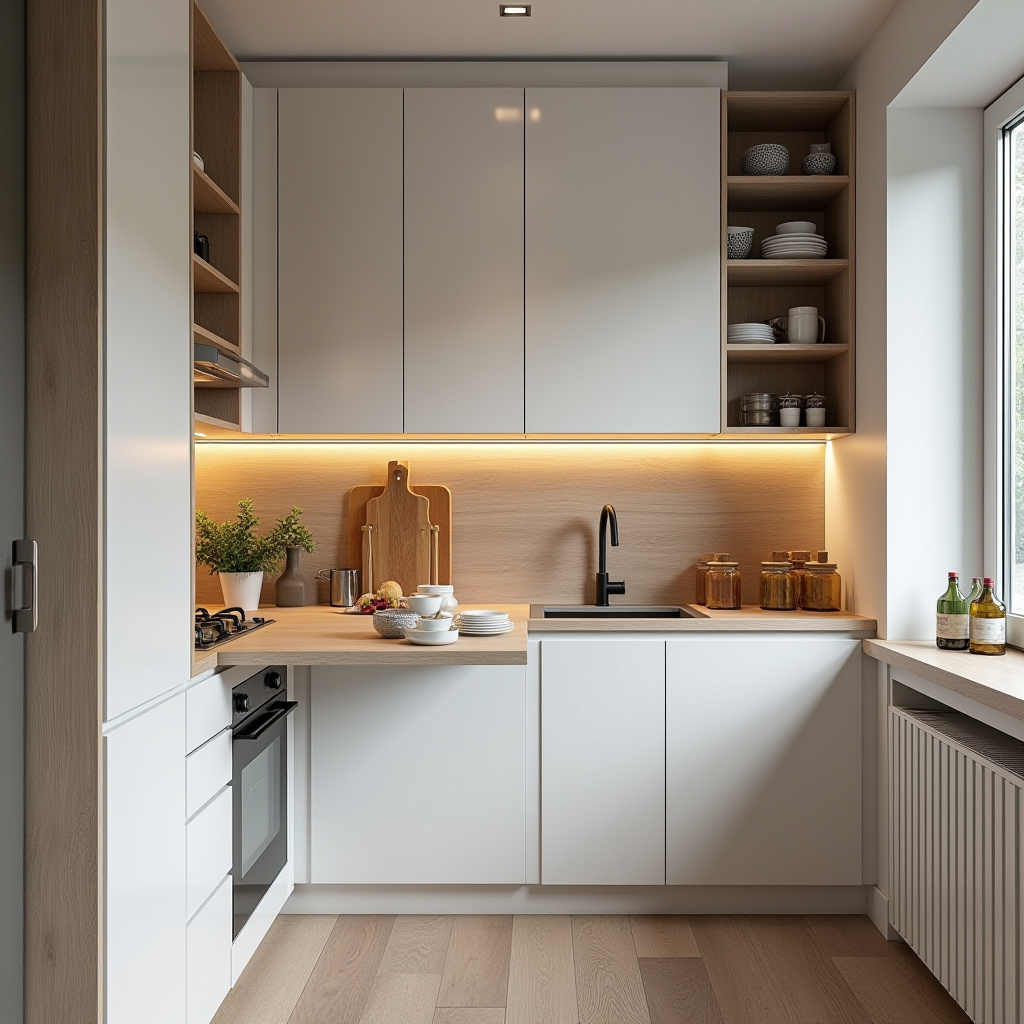
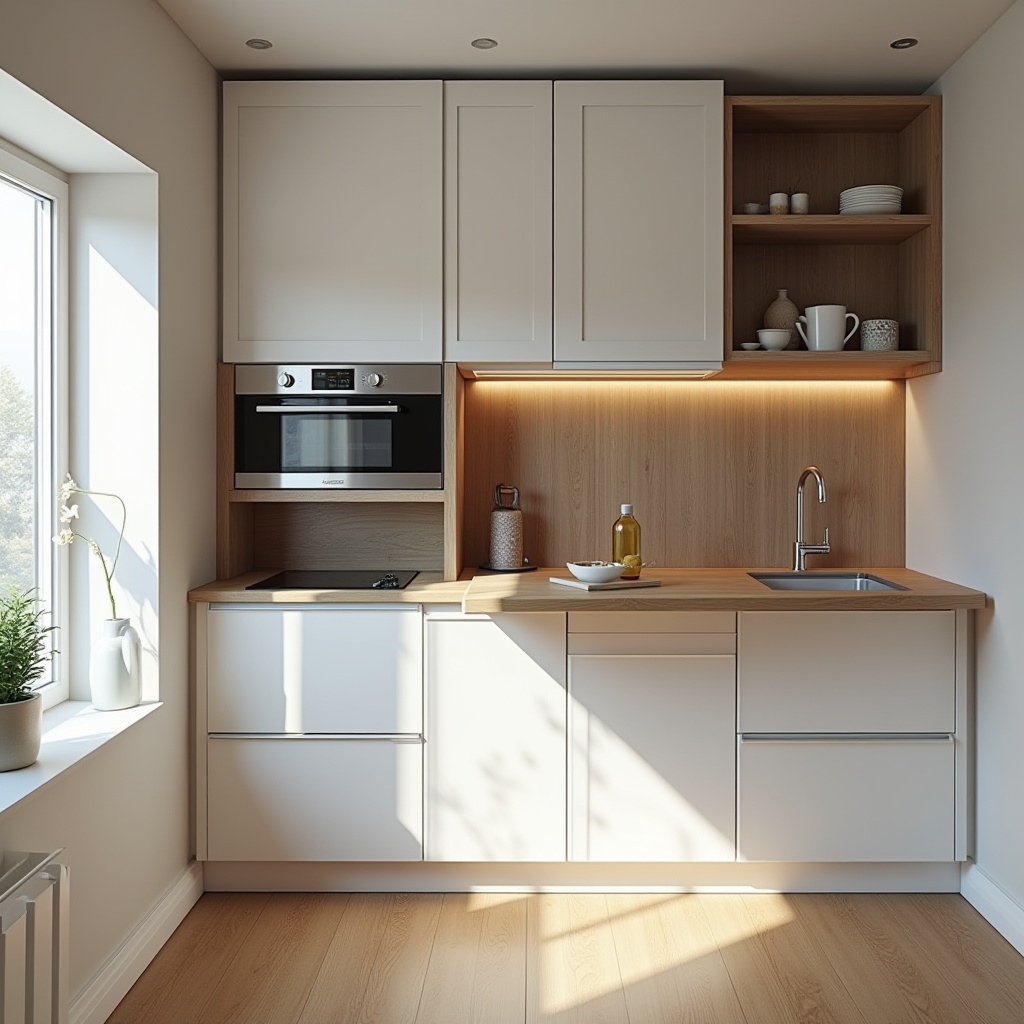
This creative kitchen design features a drop-down table integrated into the wall, surrounded by sleek white cabinetry. The compact appliances and hidden storage solutions ensure that the kitchen remains functional while providing a stylish environment.
Soft natural lighting enhances the clean lines of the design, creating an inviting space for cooking and dining.
Such a drop-down table offers flexibility, allowing the kitchen to transition easily between cooking and dining modes. This design is perfect for small kitchens where maximizing space is essential while still providing a comfortable area for meals.
- Incorporate drop-down tables for versatile dining solutions.
- Choose sleek cabinetry for a modern look.
- Utilize hidden storage to keep the kitchen organized.
- Focus on natural light to enhance the space.
- Consider multi-functional furniture to maximize efficiency.
Pro Design Tip: Ensure the drop-down mechanism is sturdy and easy to operate for daily use.
16. Rolling Pantry Between Refrigerator and Wall
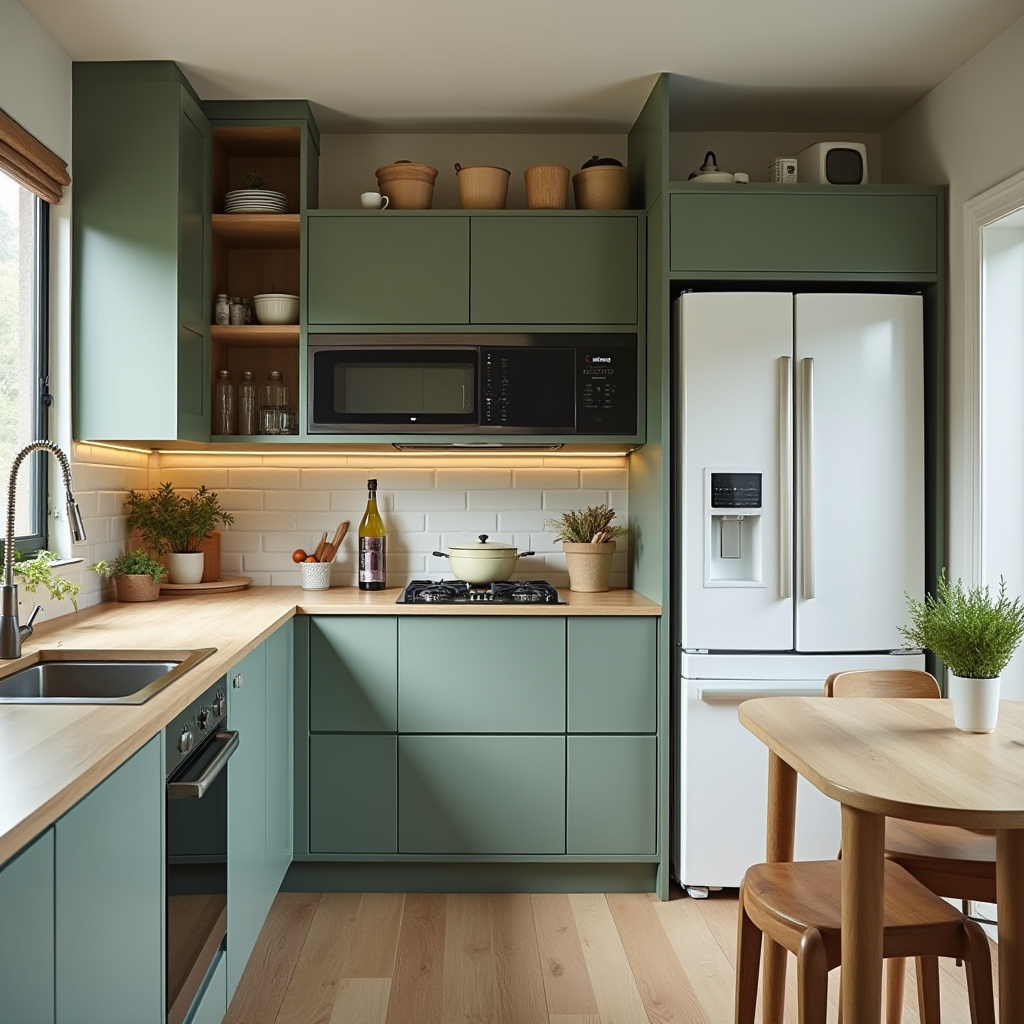
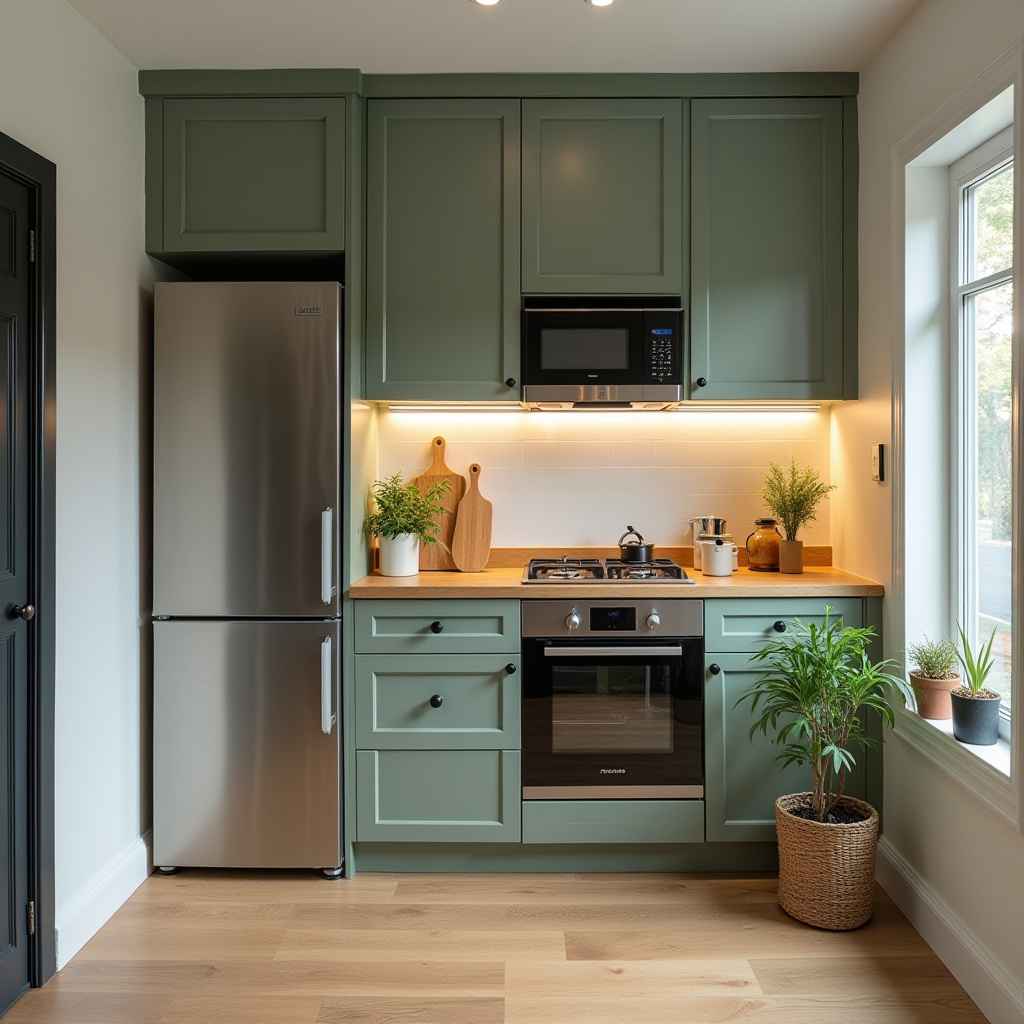
This compact kitchen features a rolling pantry that slides out from between the refrigerator and wall, providing additional storage without taking up extra space. The sage green cabinetry complements the integrated appliances, creating a cohesive and stylish look.
Clever storage solutions ensure that everything has its place, making this kitchen both beautiful and functional.
The professional interior photography captures the ingenious design, highlighting how every inch of space is utilized effectively. This layout is perfect for small kitchens where maximizing storage is key to an efficient cooking experience.
- Incorporate rolling storage for easy access to pantry items.
- Choose coordinating cabinetry for a seamless look.
- Utilize integrated appliances to enhance the design.
- Focus on clever storage solutions to maximize efficiency.
- Experiment with layouts to suit your cooking style.
Pro Design Tip: Use clear containers in the pantry for easy visibility of ingredients and organization.
17. Fold-Out Workspace with Integrated Pegboard
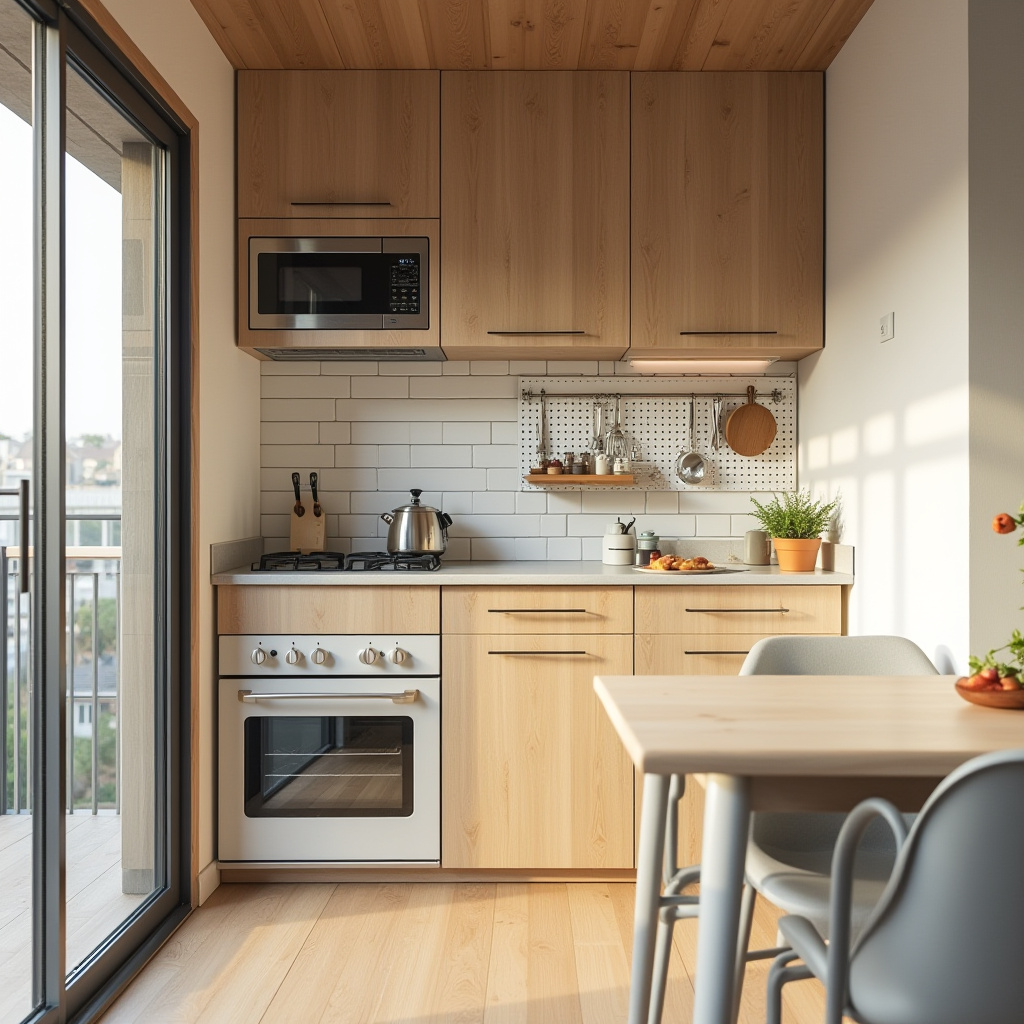
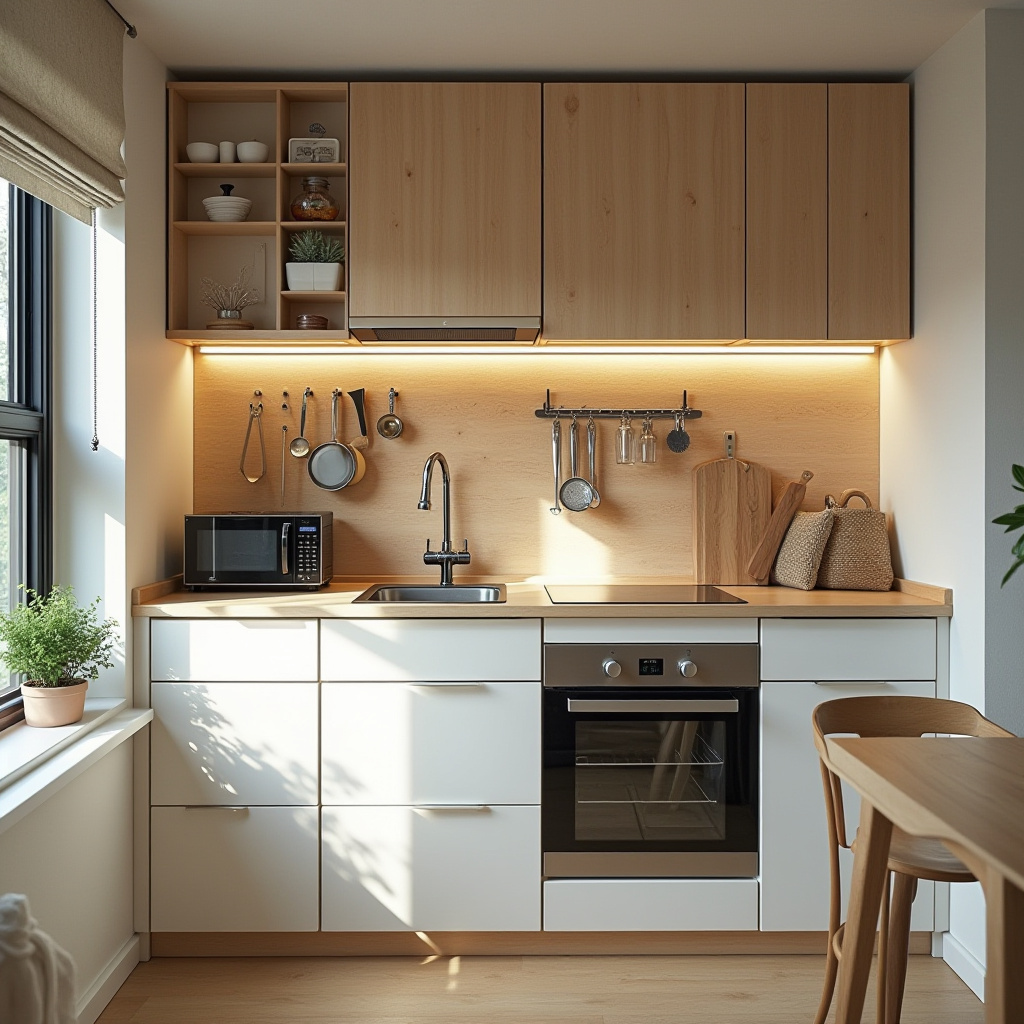
This design showcases a compact kitchen that features a fold-out workspace with an integrated pegboard for hanging utensils. Light wood tones combined with compact appliances create a Scandinavian-inspired design that emphasizes simplicity and functionality.
Natural daylight floods the area, bringing warmth and enhancing the kitchen’s practicality.
The pegboard allows for easy access to cooking tools while keeping counters clear, making this design perfect for small kitchens where organization is crucial. This innovative approach to workspace design highlights the importance of efficiency in compact areas.
- Incorporate fold-out elements for flexible workspace solutions.
- Utilize pegboards for organized cooking tools.
- Choose light materials to enhance the sense of space.
- Focus on compact appliances for a streamlined look.
- Maximize natural light for a welcoming atmosphere.
Pro Design Tip: Use colorful hooks on the pegboard to add a pop of personality to the kitchen.
18. Hidden Coffee and Breakfast Station Behind Sliding Doors
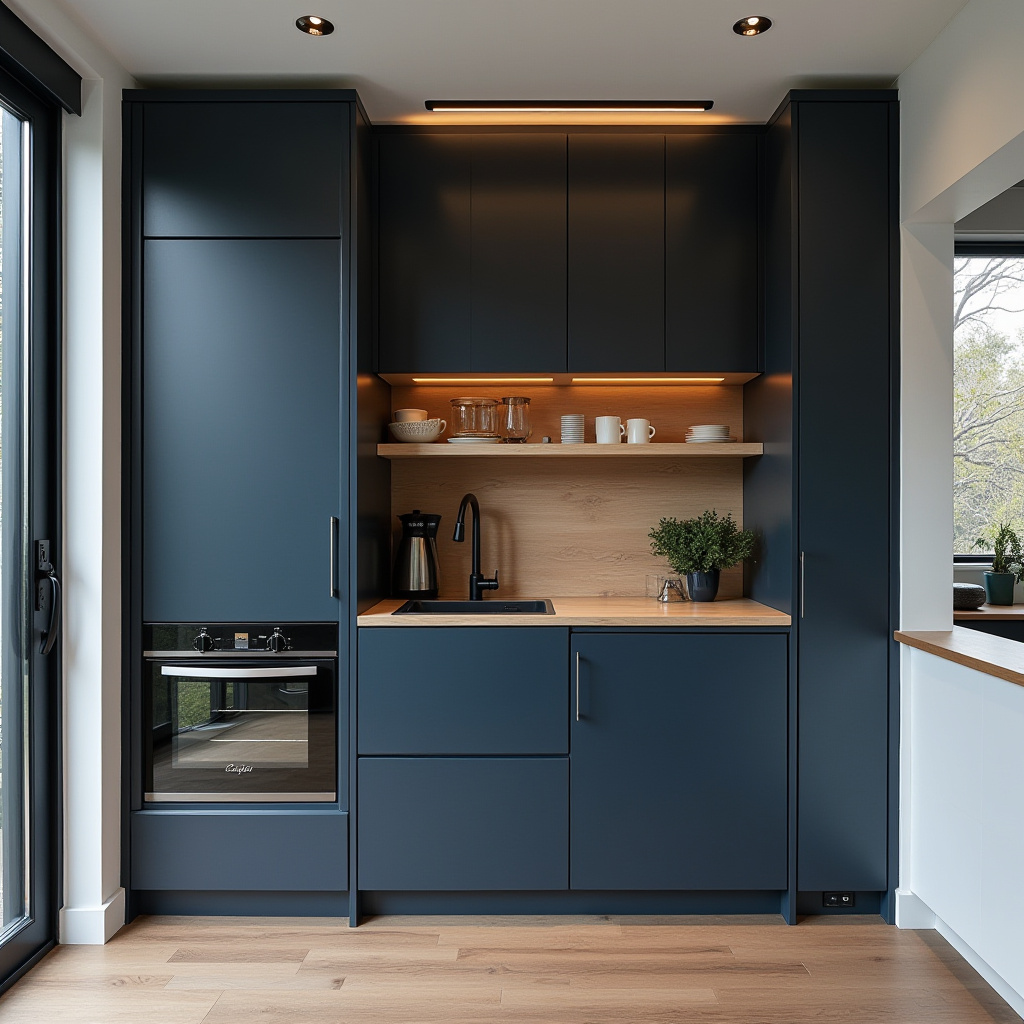
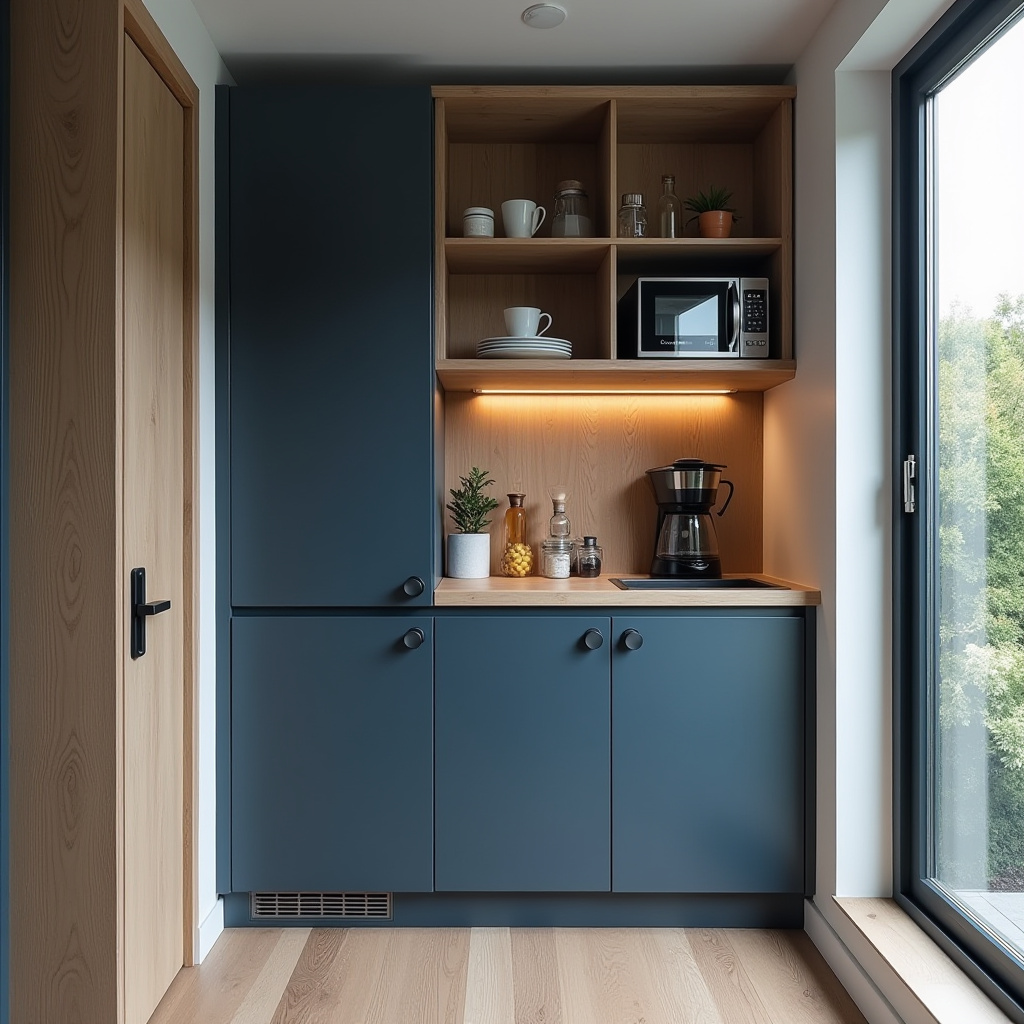
This unique kitchen design features a hidden coffee and breakfast station behind sliding doors, providing a clutter-free environment while still offering all the essentials. The navy blue cabinetry creates a dramatic backdrop for the integrated appliances, ensuring that the space remains stylish and functional.
Smart storage solutions contribute to the overall efficiency of the kitchen.
Interior design photography captures the elegance of this concept, showcasing how a compact kitchen can still offer a high level of convenience without sacrificing aesthetics. This design is ideal for those who appreciate a clean, organized space.
- Incorporate sliding doors for hidden storage solutions.
- Choose bold colors for cabinetry to create visual interest.
- Utilize integrated appliances for a seamless look.
- Focus on smart storage solutions to maximize efficiency.
- Experiment with layouts to create a functional kitchen.
Pro Design Tip: Organize the coffee station with decorative canisters for a stylish touch.
19. Magnetic Spice Rack Wall with Pull-Out Cutting Boards
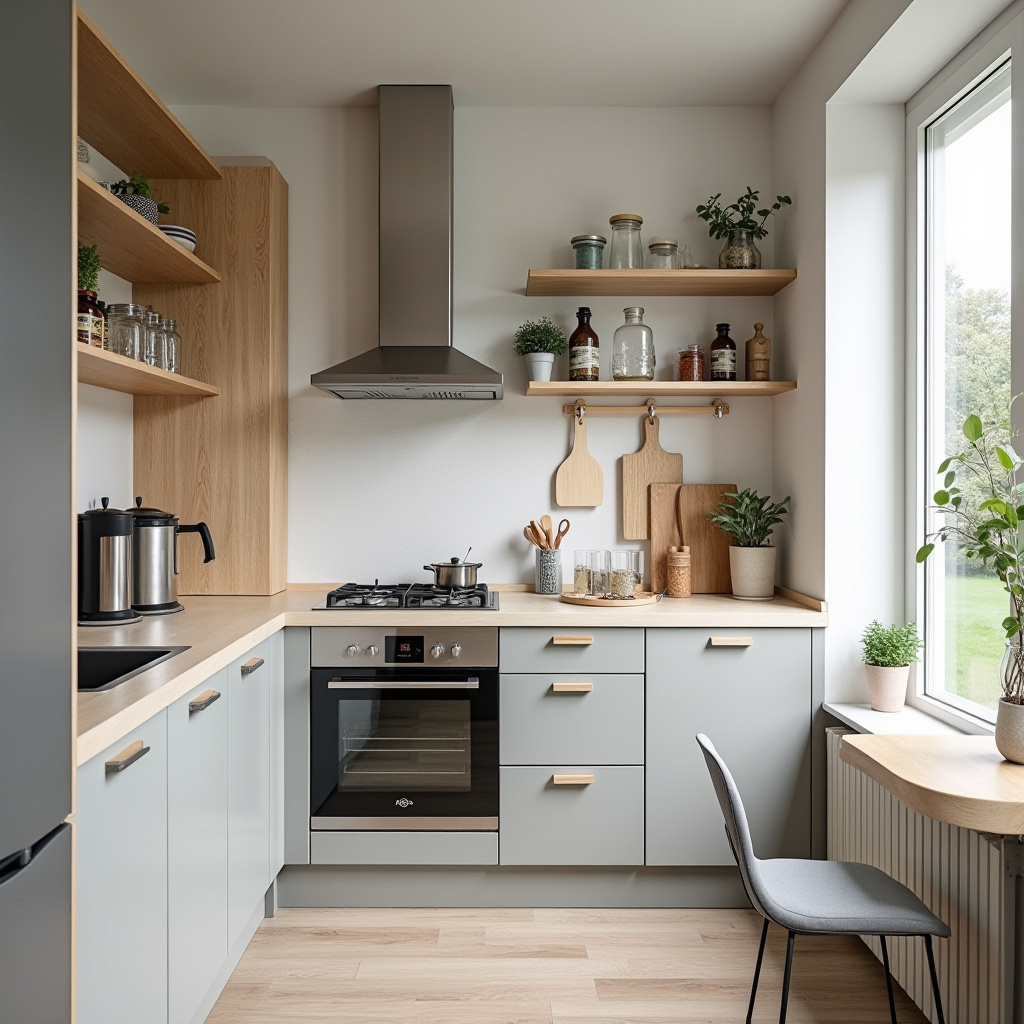
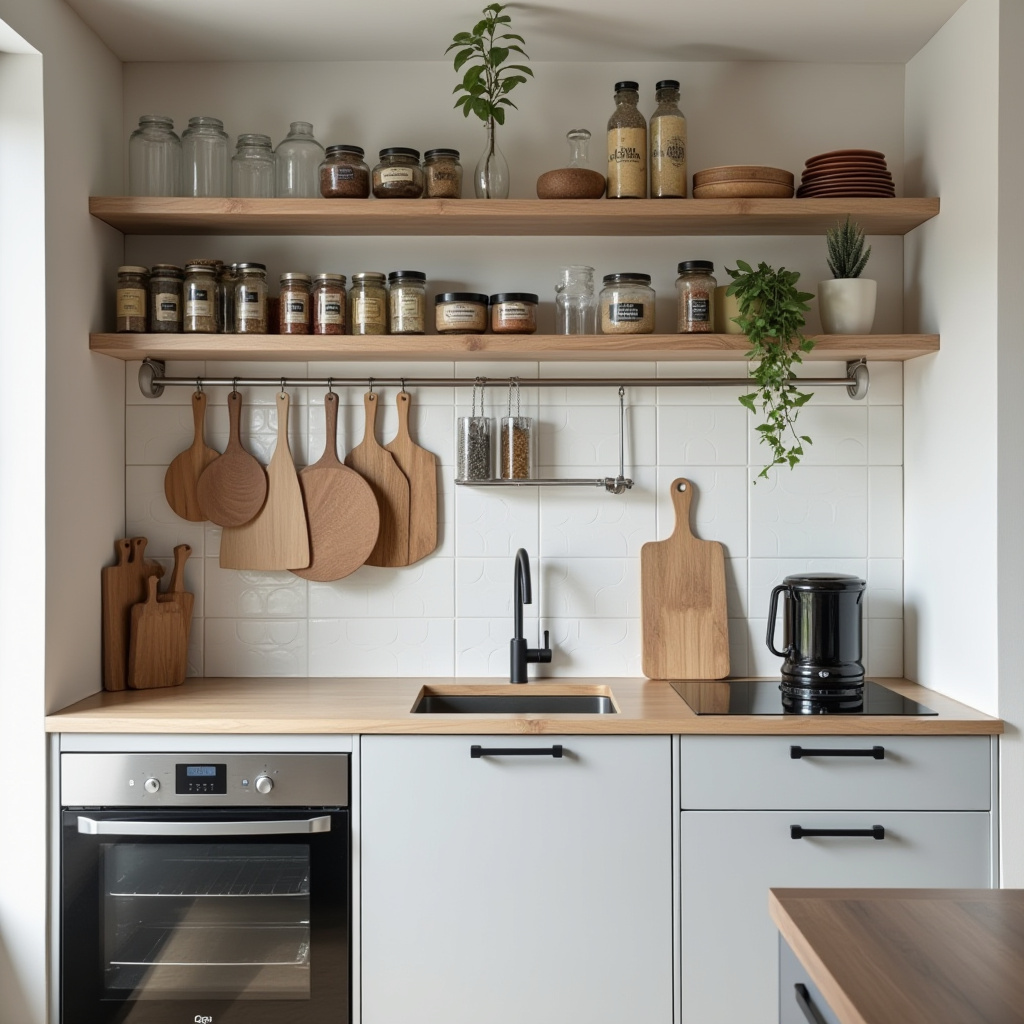
This kitchen design showcases a magnetic spice rack wall, providing easy access to spices while maintaining a clean look. Pull-out cutting boards integrated into the cabinetry enhance functionality, making meal prep a breeze.
The soft grey color palette, combined with natural wood accents, creates a modern and inviting atmosphere.
Wide-angle perspectives highlight the space optimization strategies employed in the design, showcasing how simplicity can lead to an efficient and stylish kitchen. This layout is perfect for small kitchens where organization and accessibility are essential.
- Incorporate magnetic storage for easy access to spices.
- Utilize pull-out features for added convenience.
- Choose a cohesive color palette for a harmonious look.
- Focus on natural materials for warmth and texture.
- Experiment with layout options to maximize efficiency.
Pro Design Tip: Use labeled jars for spices to enhance organization and accessibility.
20. Convertible Dining Table as Wall Art
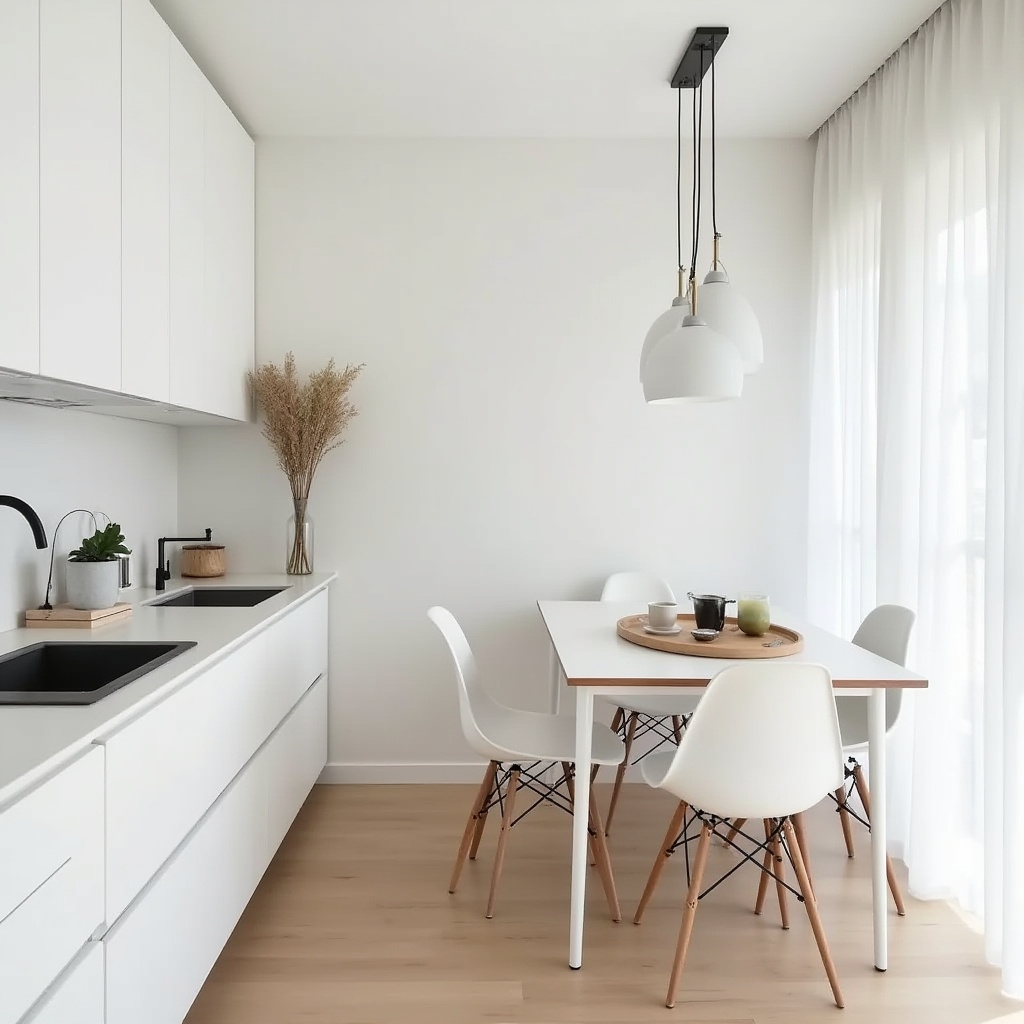
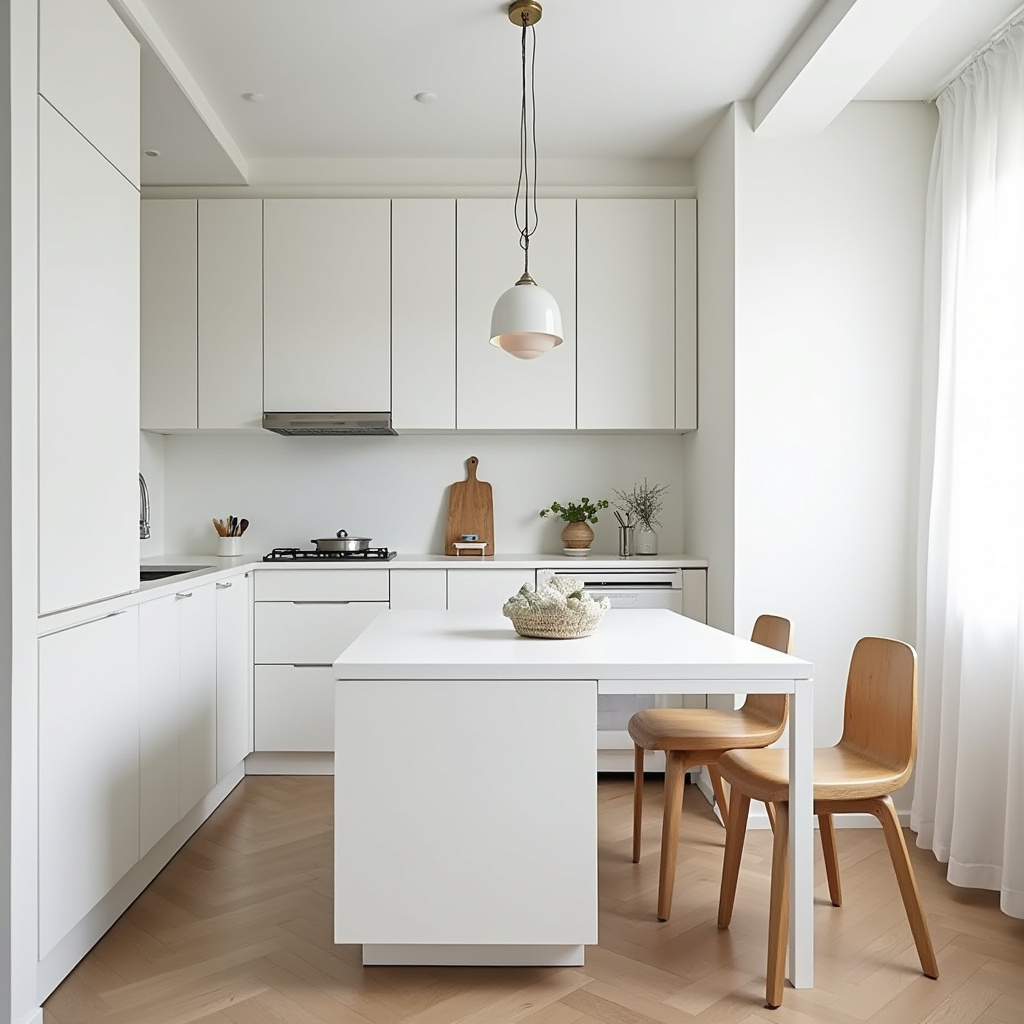
This innovative kitchen design features a convertible dining table that transforms from wall art to a functional dining surface. The minimalist white design, complemented by hidden appliances and multi-functional furniture, creates a seamless and efficient space.
Professional interior photography showcases the versatility of this concept, emphasizing how form and function can coexist beautifully.
The ability to convert the dining table allows for flexibility in small kitchens, where every inch counts. This design is perfect for homeowners seeking a stylish yet practical solution for dining in compact spaces.
- Incorporate convertible furniture for flexible use.
- Choose a minimalist design to enhance the sense of space.
- Utilize hidden storage to keep the kitchen organized.
- Focus on multi-functional elements to maximize efficiency.
- Experiment with wall art that doubles as furniture for added versatility.
Pro Design Tip: Use vibrant colors and patterns on the convertible table to add personality to your kitchen.
In conclusion, small kitchens don’t have to be limiting. With thoughtful design and innovative solutions, even the tiniest of kitchens can become functional and beautiful spaces that reflect your style and meet your needs.
From modular designs to clever storage solutions, the ideas presented in this article encourage you to embrace creativity and maximize your space. Experiment with these concepts and transform your kitchen into a place where culinary magic can happen, no matter its size.

