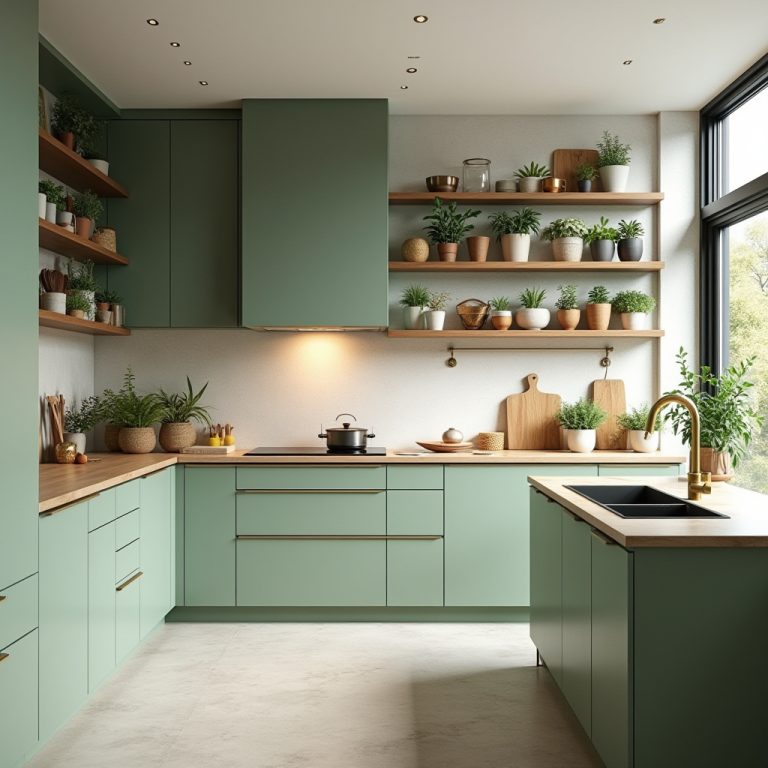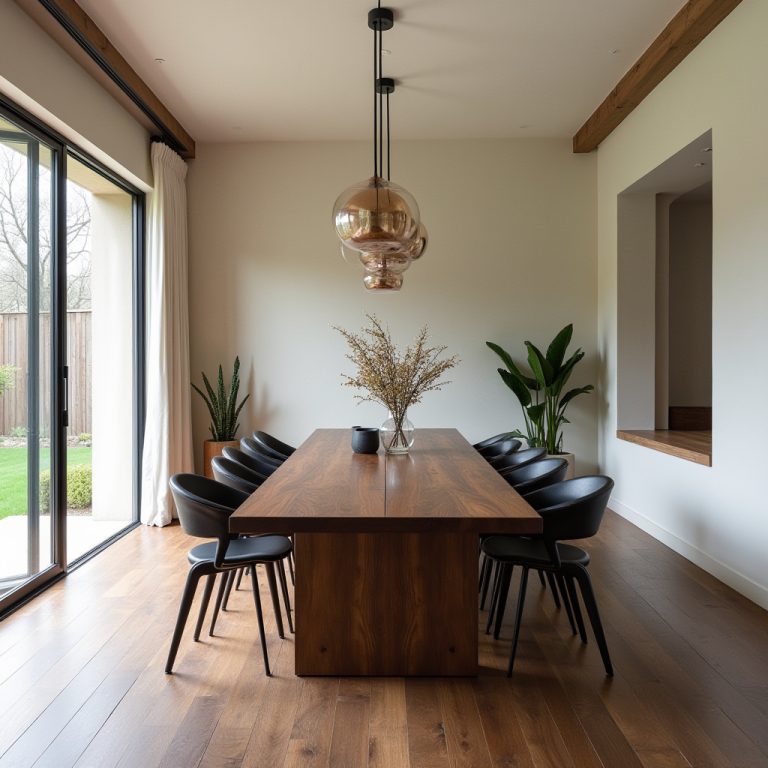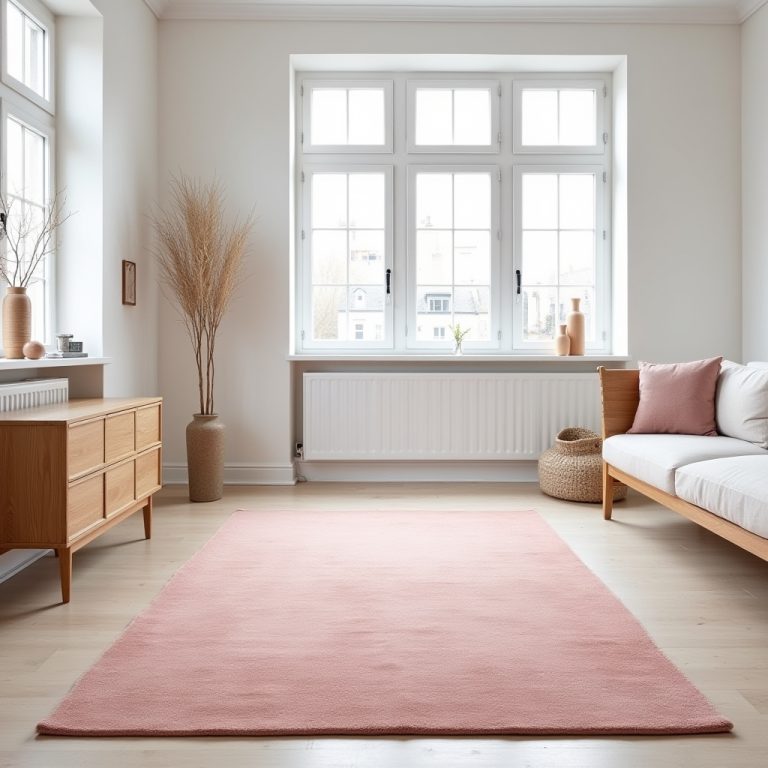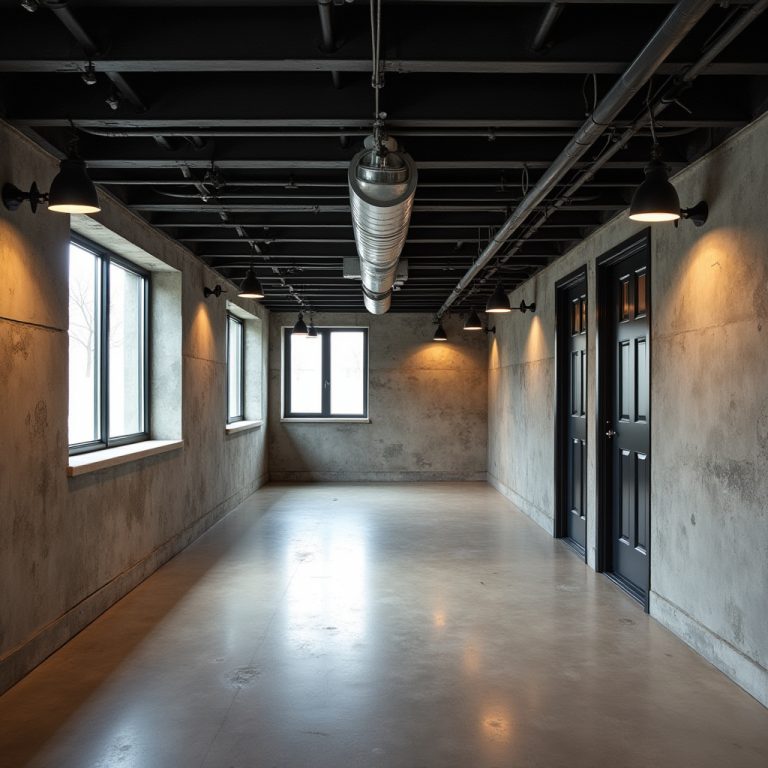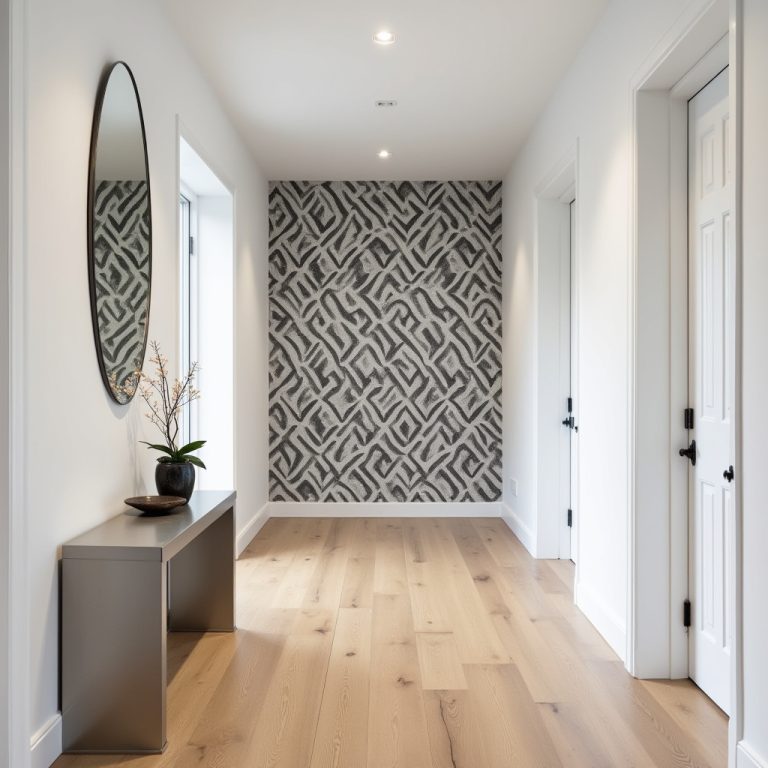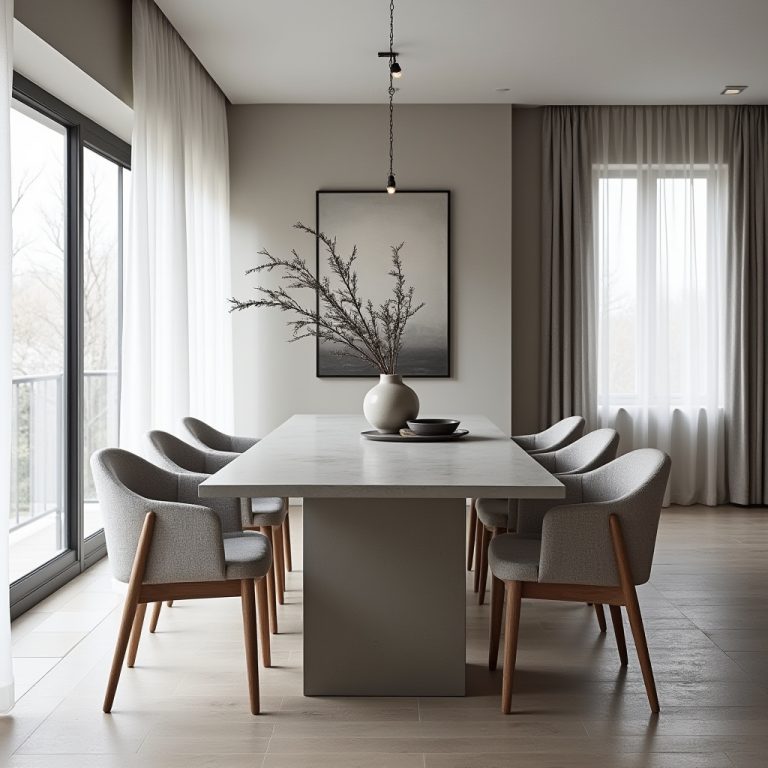Stunning Japandi Kitchen Ideas: A Perfect Blend of Minimalism and Functionality
The kitchen is often regarded as the heart of the home, serving as a space for culinary creativity and social gatherings. Thoughtful interior design plays a crucial role in transforming this essential area into a haven of comfort and style.
With the rise of diverse design aesthetics, the Japandi style has emerged as a harmonious fusion of Japanese elegance and Scandinavian simplicity. This article delves into various Japandi kitchen ideas that encapsulate functionality, beauty, and a serene atmosphere.
Each design concept showcased here reflects the unique characteristics of the Japandi style, emphasizing natural materials, muted color palettes, and functional layouts. From compact urban kitchens to spacious open-concept designs, these ideas cater to a range of lifestyles and preferences, inviting you to explore how you can integrate this aesthetic into your space.
1. Minimalist Wooden Kitchen Island with Integrated Storage
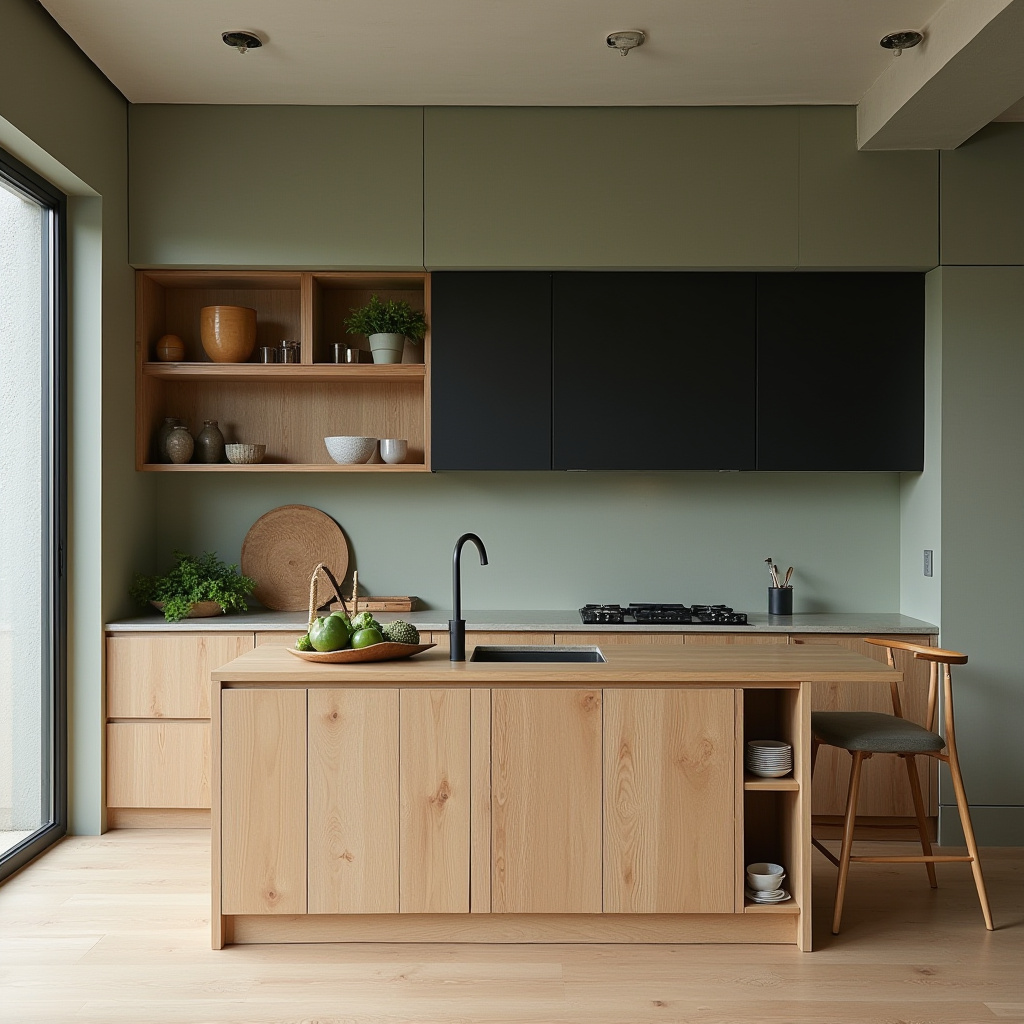
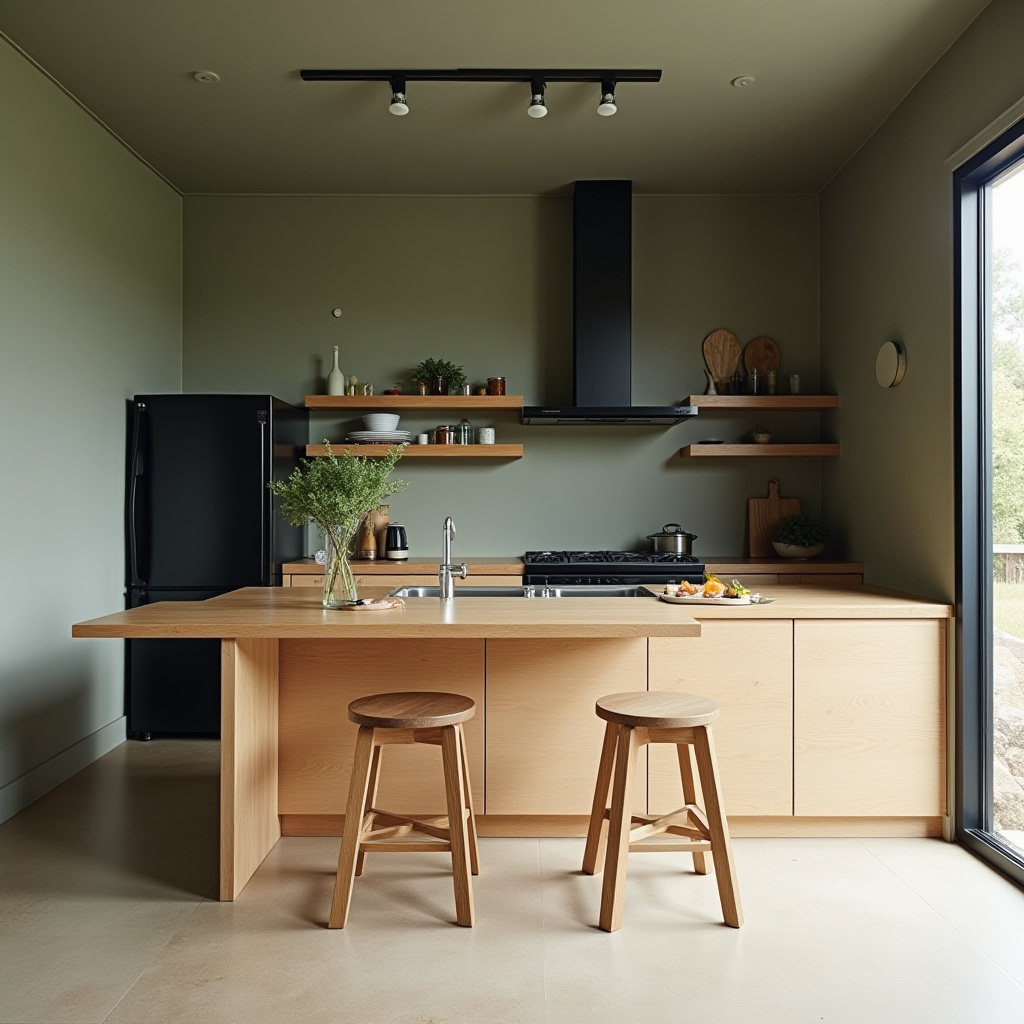
This Japandi kitchen concept features a minimalist wooden kitchen island that serves as both a functional workspace and a design centerpiece. The muted sage green walls create a calming backdrop, enhancing the organic feel of the space.
Exposed natural oak shelving adds warmth and texture, allowing for decorative displays of ceramics and plants. The sleek black matte appliances provide a contemporary contrast, ensuring that the design remains balanced and cohesive.
The clean lines of the kitchen island, complemented by the subtle grain of the wood, evoke a sense of tranquility. Natural daylight floods the space through large windows, highlighting the intricate textures of the materials used.
The overall mood is serene and inviting, making it ideal for both cooking and entertaining.
- Choose a wooden kitchen island with integrated storage to maximize space and maintain a clean aesthetic.
- Incorporate sage green walls for a calming and organic atmosphere.
- Use black matte appliances for a modern touch that contrasts beautifully with natural materials.
- Opt for open shelving to showcase decorative items while keeping essentials within reach.
- Utilize natural light to enhance the textures and colors of your kitchen design.
Pro Design Tip: To keep your kitchen organized, consider using storage baskets or decorative boxes on your open shelves to conceal clutter while still showcasing your style.
Budget Consideration: If a custom kitchen island is beyond your budget, consider purchasing a pre-made version with a similar aesthetic or look for DIY options to create your own unique piece.
2. Compact Layout with Floating Wooden Countertops
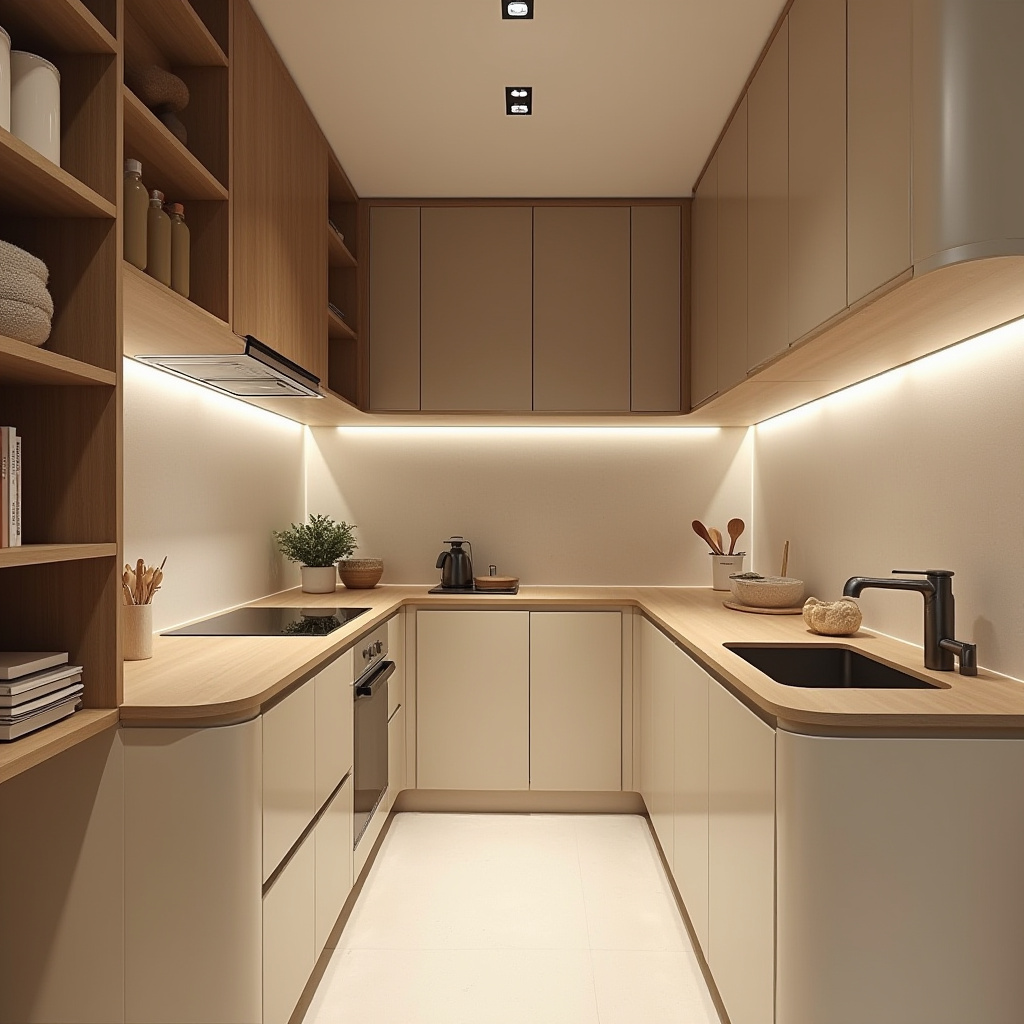
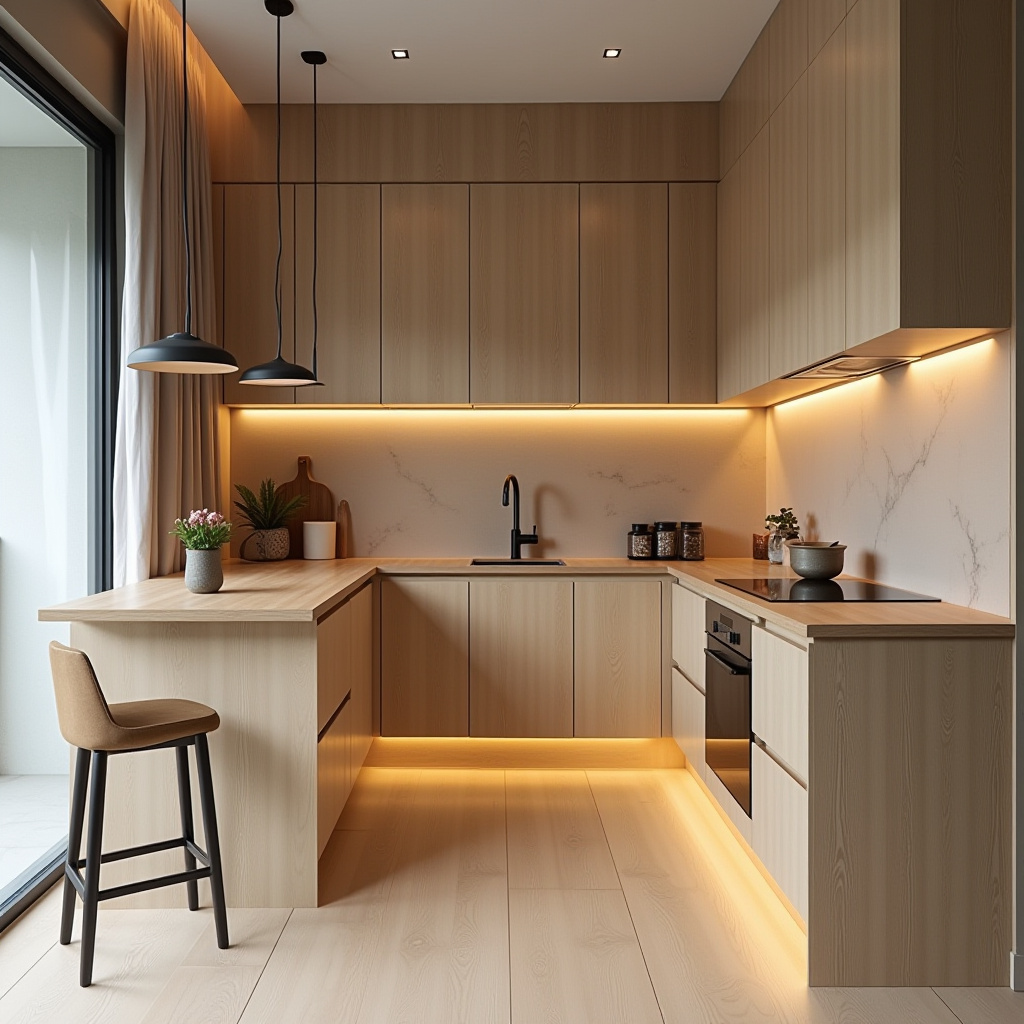
This compact Japandi kitchen layout embraces a neutral beige color scheme, creating an inviting atmosphere. The floating wooden countertops provide a seamless transition from cooking to dining, enhancing the functionality of the space.
Built-in induction cooktops are integrated for a sleek look, while hidden storage solutions ensure that the kitchen remains clutter-free.
Soft diffused lighting highlights the subtle textures of the materials, creating a warm glow that enhances the overall ambiance. The minimalist approach to design ensures that each element has a purpose, contributing to a serene and efficient cooking space.
This design is perfect for small apartments or homes where every square foot counts.
- Utilize floating wooden countertops to create an airy and open feel in compact kitchens.
- Incorporate built-in appliances to maintain a clean and streamlined look.
- Use neutral colors to make the space feel larger and more inviting.
- Consider hidden storage solutions to keep countertops clutter-free.
- Choose soft lighting to create a warm and welcoming atmosphere.
Pro Design Tip: When designing a compact kitchen, think vertically by utilizing wall space for cabinets and shelving to maximize storage without sacrificing style.
Budget Consideration: Floating countertops can be expensive. If you’re on a budget, consider laminate options that mimic the look of wood at a fraction of the cost.
3. Zen-Inspired Cooking Space with Concrete Countertops
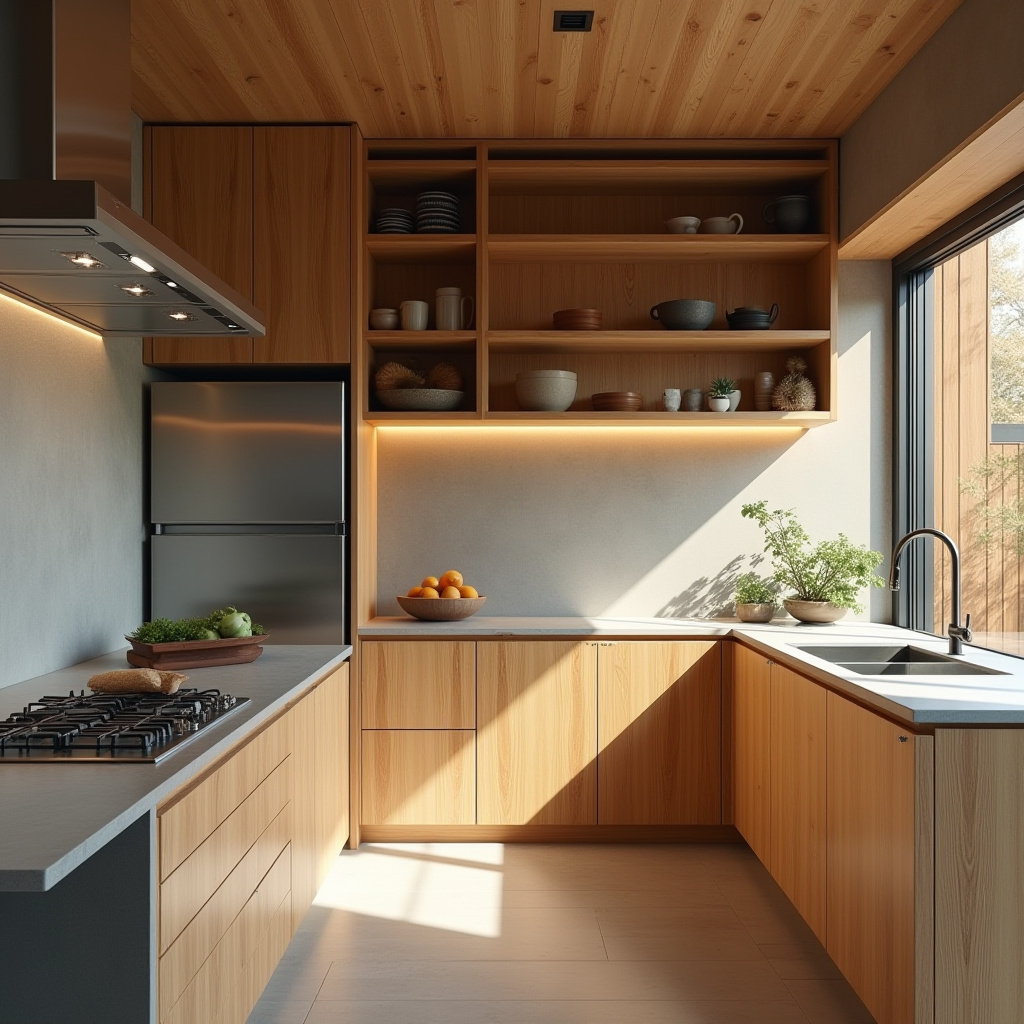
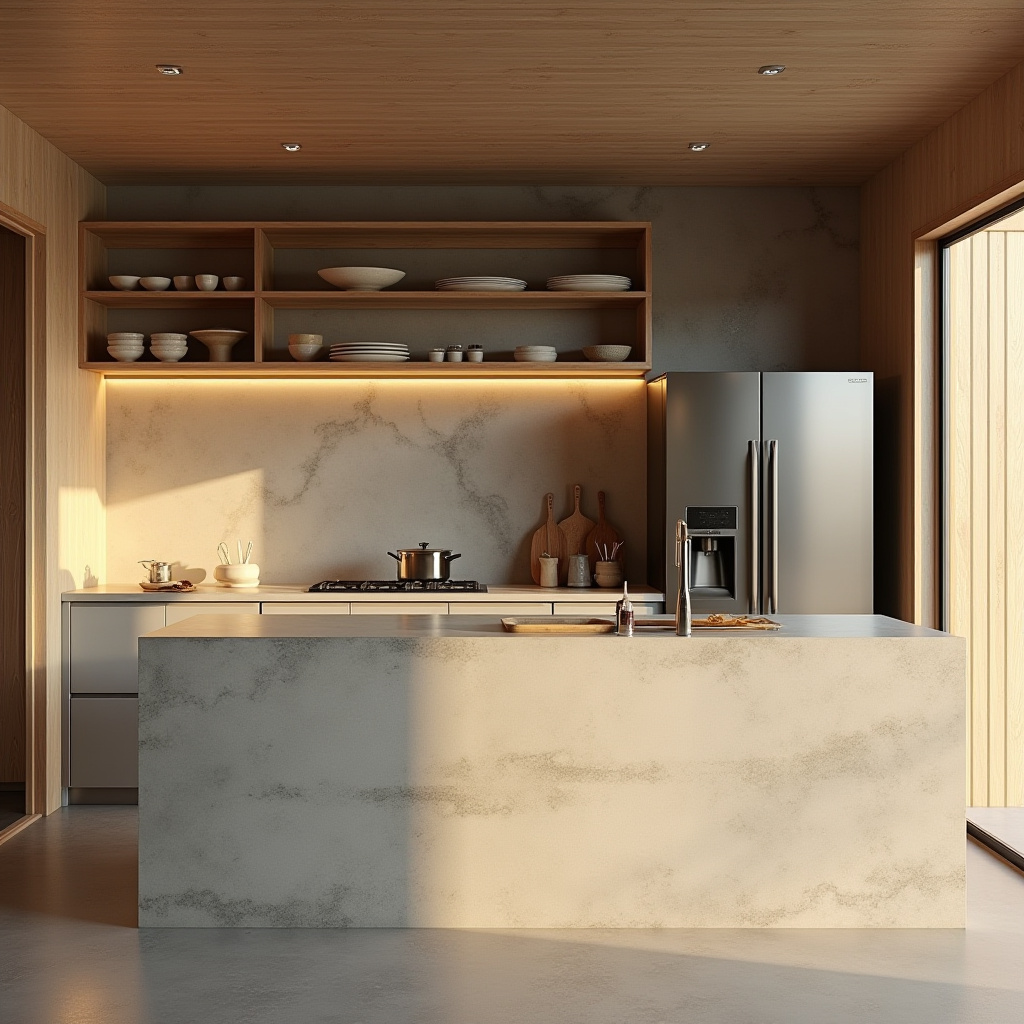
This Japandi kitchen idea embraces a zen-inspired aesthetic, featuring light grey concrete countertops that provide a sleek and modern touch. Bamboo accents bring in a natural element, while minimalist open shelving in natural oak adds both functionality and style.
The streamlined stainless steel appliances contribute to the overall clean and contemporary look.
Captured during the golden hour, the ambient lighting enhances the geometric forms and material contrasts present in the design. This kitchen is not only a place for cooking but also a serene environment that promotes mindfulness and calmness.
The use of natural materials fosters a connection to nature, making it an ideal space for those who value sustainability and tranquility.
- Incorporate concrete countertops for a modern and industrial feel.
- Utilize bamboo elements to add warmth and a natural touch.
- Choose stainless steel appliances for a sleek, contemporary look.
- Make use of open shelving to display beautiful dishware and plants.
- Opt for ambient lighting to create a calming atmosphere during cooking and entertaining.
Pro Design Tip: To enhance the zen-like quality of your space, consider adding indoor plants that can thrive in kitchen conditions, such as herbs or succulents.
Budget Consideration: Concrete countertops can be costly, but there are affordable alternatives available, such as concrete overlays or laminate that mimic the look without breaking the bank.
4. Small Urban Apartment Kitchen with White Marble Backsplash
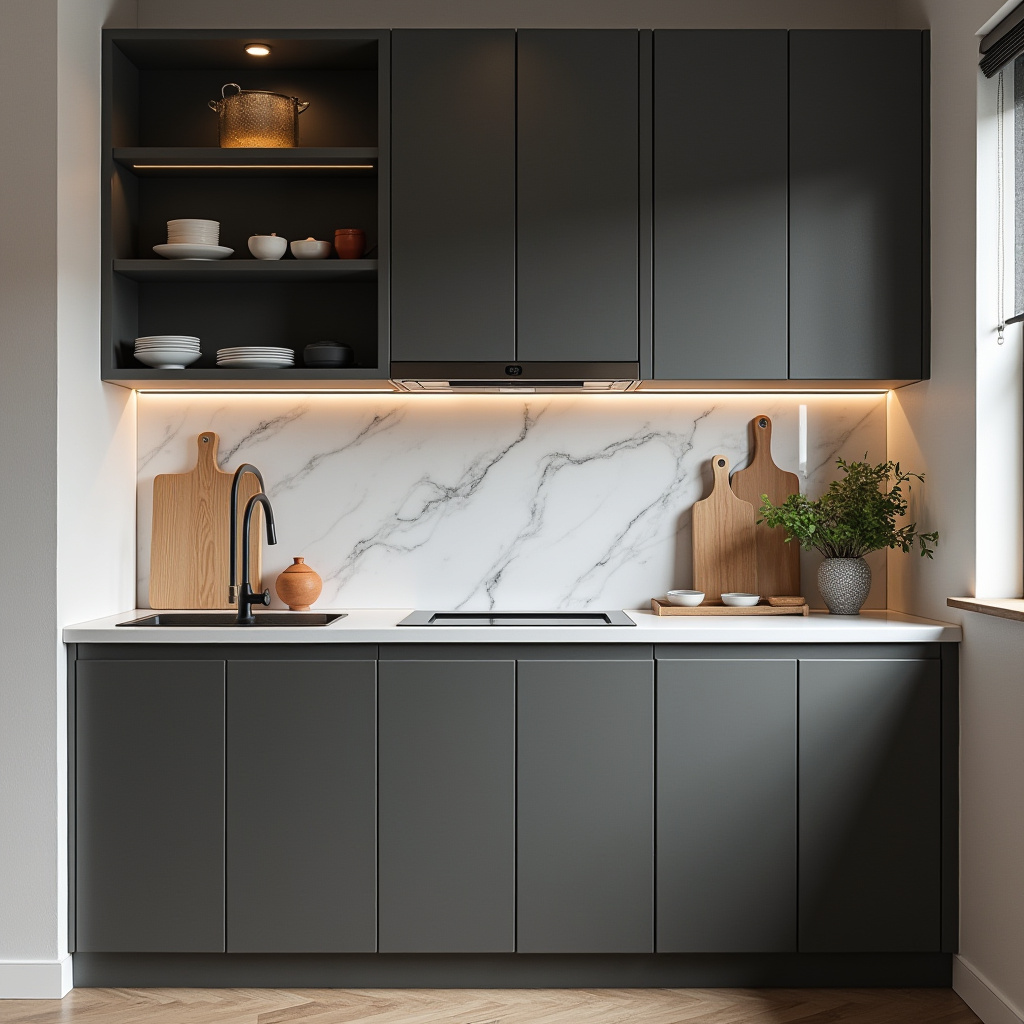
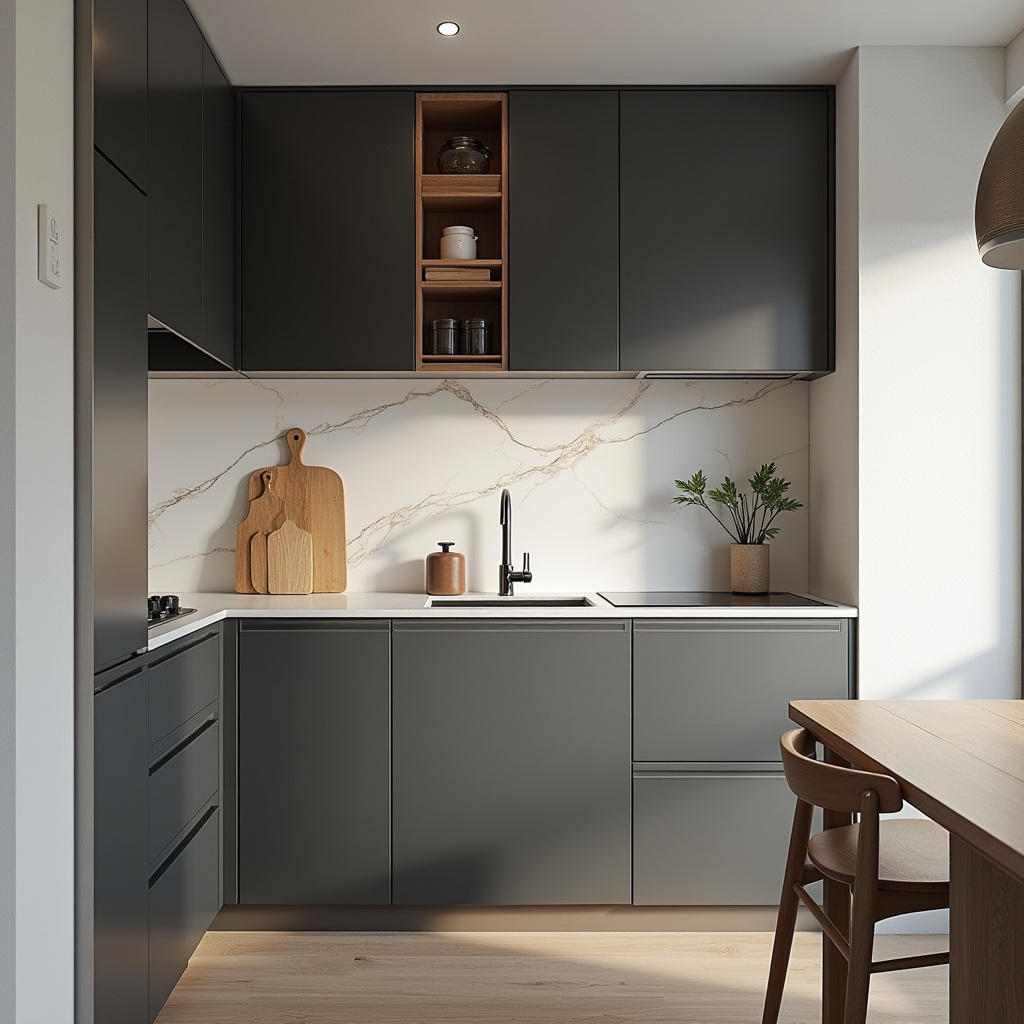
This Japandi kitchen concept showcases a small urban apartment featuring a stunning white marble backsplash that adds elegance and sophistication to the space. Integrated wooden cutting board storage within the cabinetry offers practical solutions for a compact kitchen.
The matte charcoal cabinets provide a contemporary contrast against the bright marble, creating a striking visual appeal.
Natural window light filters into the kitchen, enhancing the subtle texture variations of the materials used. The compact workspace design ensures that every inch is utilized effectively, making it a functional area for daily cooking and meal preparation.
This design is perfect for urban dwellers seeking a stylish yet practical kitchen layout.
- Choose a white marble backsplash for an elegant and timeless look.
- Integrate wooden storage solutions to maximize utility while maintaining aesthetics.
- Opt for matte finishes on cabinetry for a modern and sophisticated appearance.
- Utilize natural light to create an inviting and warm environment.
- Design with efficiency in mind, ensuring every element has a purpose.
Pro Design Tip: Consider adding a pull-out cutting board or prep area to enhance functionality in compact kitchens.
Budget Consideration: If marble is out of your budget, consider high-quality porcelain tiles that mimic the look of marble at a lower cost.
5. Open-Concept Kitchen with Pale Wood Flooring
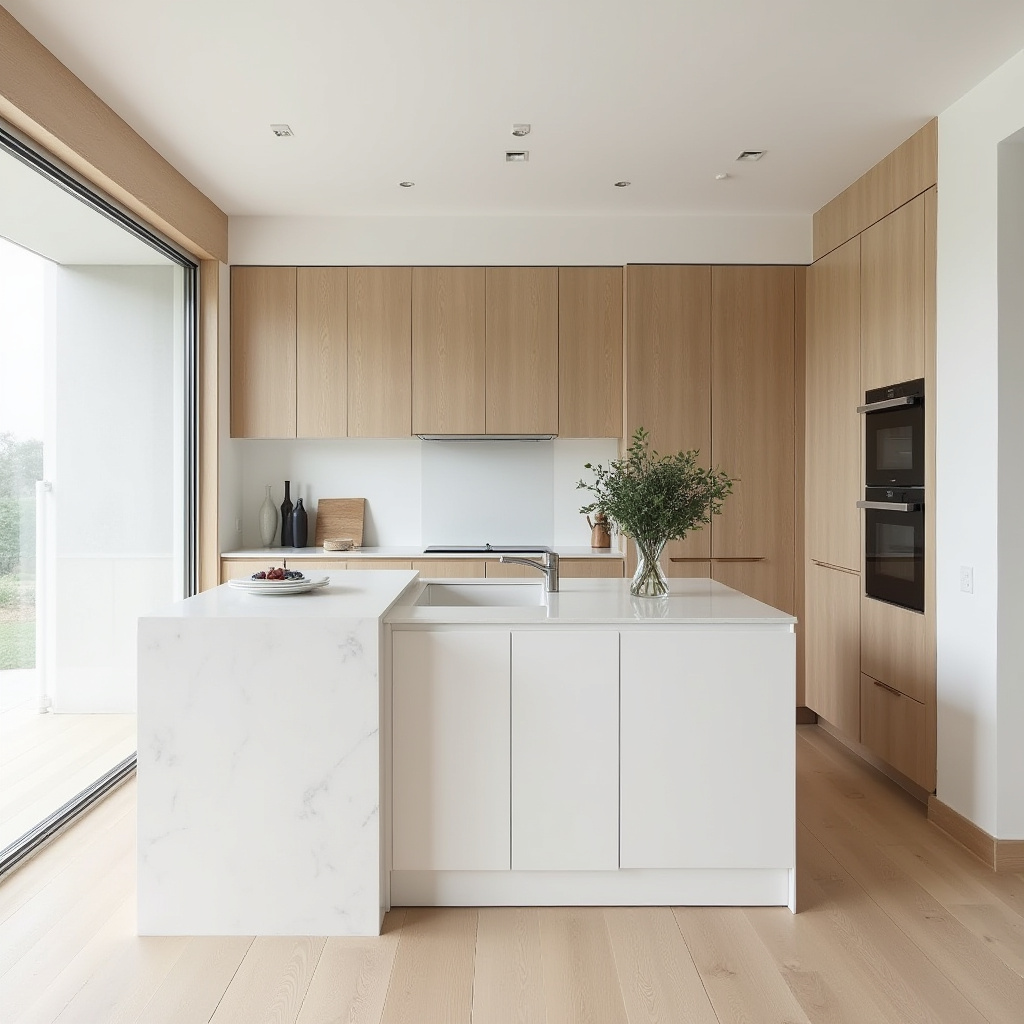
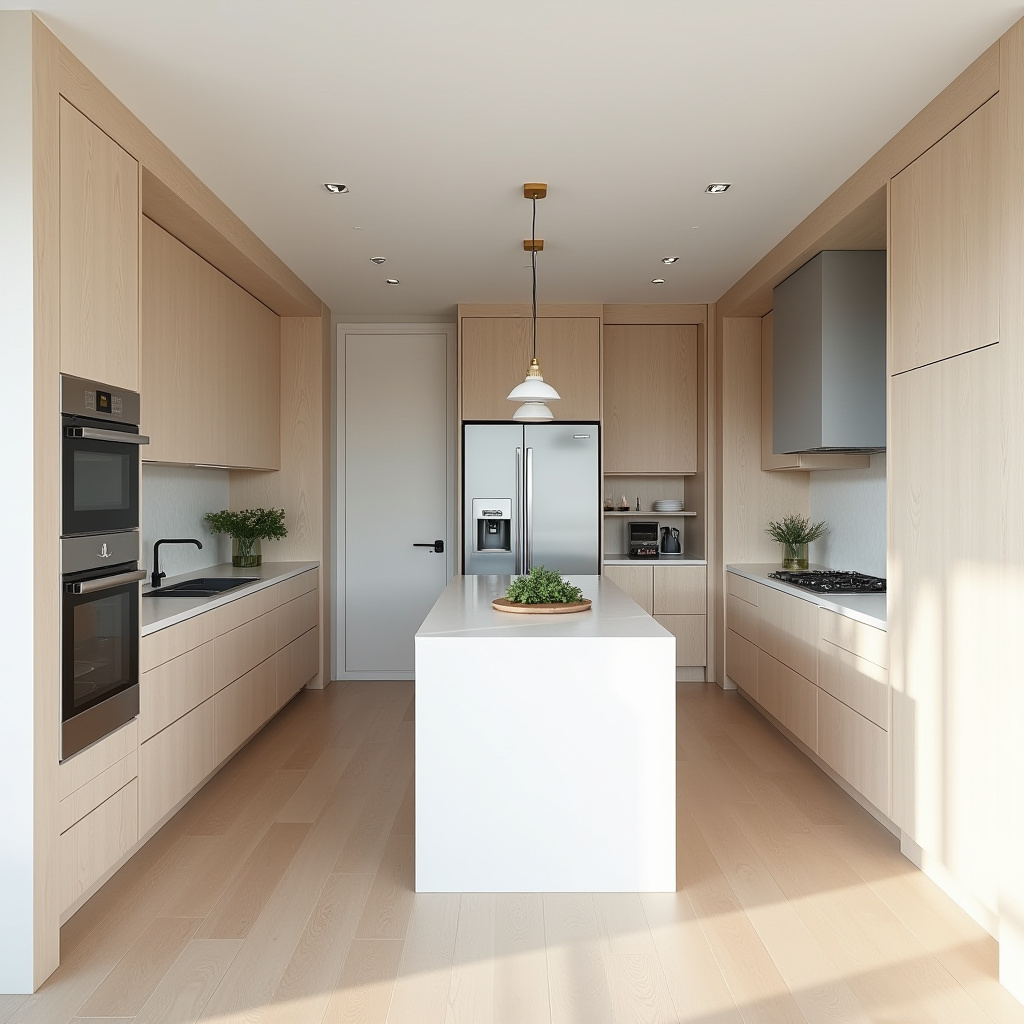
This open-concept Japandi kitchen design features pale wood flooring that creates a seamless flow between spaces. White quartz countertops provide a sleek surface for cooking and entertaining, while recessed wall storage in natural oak keeps essentials neatly tucked away.
Monochromatic grey appliance integration ensures that the design remains cohesive and modern.
Wide-angle architectural photography captures the spatial harmony and understated elegance of this design. The combination of natural materials and soft color palettes cultivates an inviting atmosphere, making it perfect for family gatherings and socializing with friends.
This kitchen embodies the essence of the Japandi style, focusing on simplicity and function without sacrificing beauty.
- Incorporate pale wood flooring for a warm and inviting touch.
- Utilize white quartz countertops for a sleek and durable surface.
- Consider recessed wall storage to maintain a clean and organized look.
- Integrate monochromatic appliances for a streamlined design.
- Focus on natural materials to enhance the overall aesthetic of the kitchen.
Pro Design Tip: Use multi-functional furniture, such as a kitchen island with seating, to maximize space and enhance usability in open-concept kitchens.
Budget Consideration: If quartz is outside your price range, consider laminate or solid surface alternatives that offer a similar aesthetic.
6. Coastal-Inspired Kitchen with Light Blue-Grey Walls
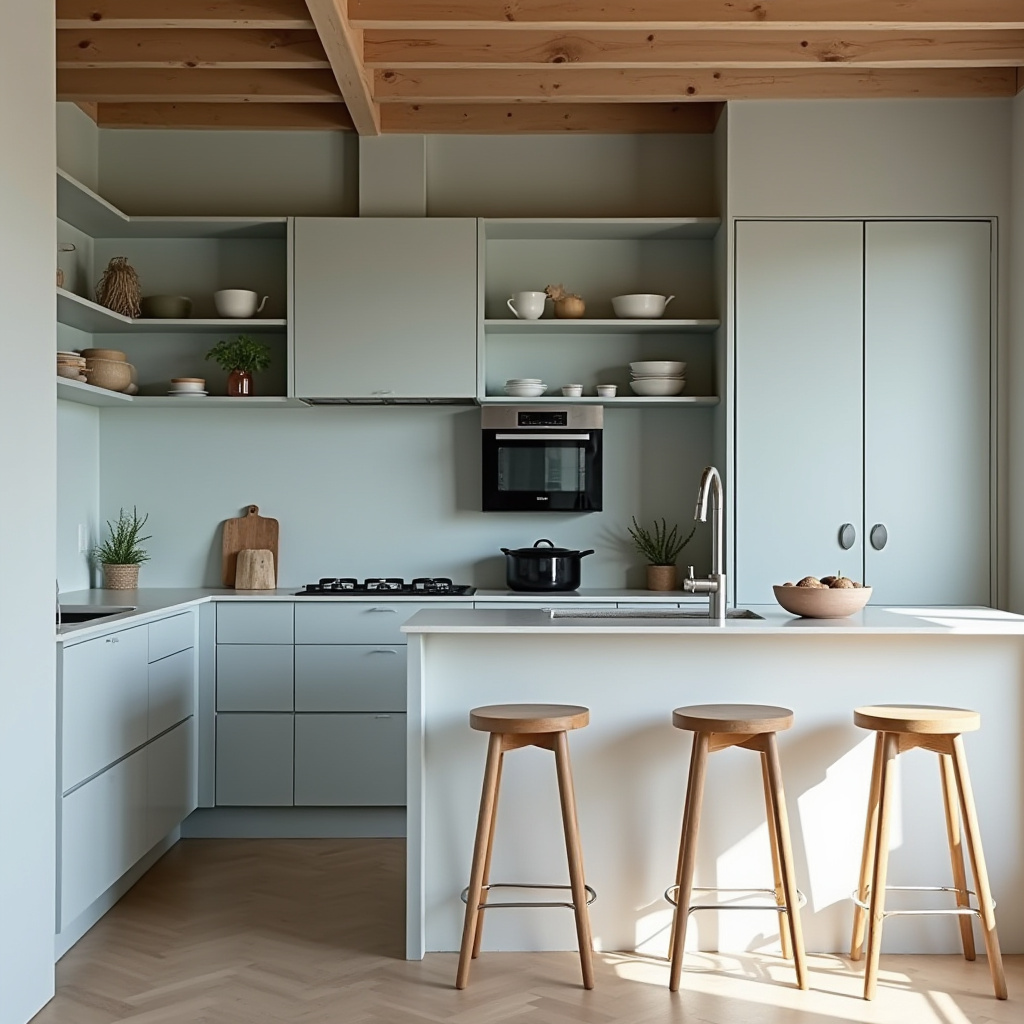
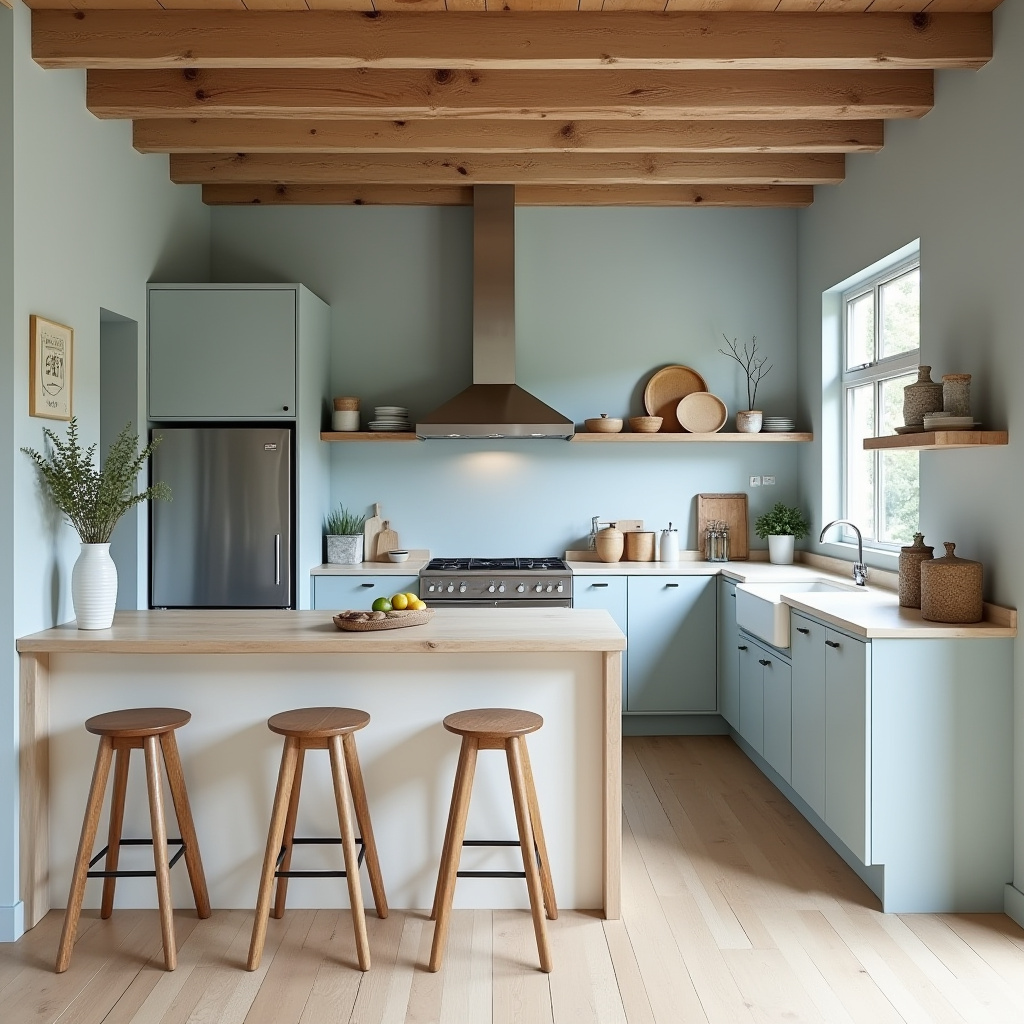
This coastal-inspired Japandi kitchen captivates with its light blue-grey walls that evoke a sense of calm reminiscent of ocean waves. Wooden bar stools complement the soft color palette, while an exposed beam ceiling adds architectural interest and warmth.
The integrated appliance design ensures a clean look, while minimalist ceramic cookware displays add a touch of personal style.
The kitchen benefits from soft natural lighting, which emphasizes the organic connections between materials and enhances the overall simplicity of the design. This kitchen is perfect for those who wish to bring a refreshing, coastal vibe into their culinary space without sacrificing the principles of Japandi design.
- Choose light blue-grey walls to create a calming coastal atmosphere.
- Incorporate wooden bar stools for warmth and comfort.
- Utilize an integrated appliance design for a seamless look.
- Display minimalist ceramic cookware to add personality to the space.
- Focus on natural lighting to enhance the serene ambiance.
Pro Design Tip: To enhance the coastal theme, consider adding decorative elements such as seashells or driftwood accents to your shelves or countertops.
Budget Consideration: If custom cabinetry is beyond your budget, consider open shelving or ready-made cabinets that capture the coastal aesthetic.
7. Contemporary Farmhouse Aesthetic with Distressed White Oak Cabinetry
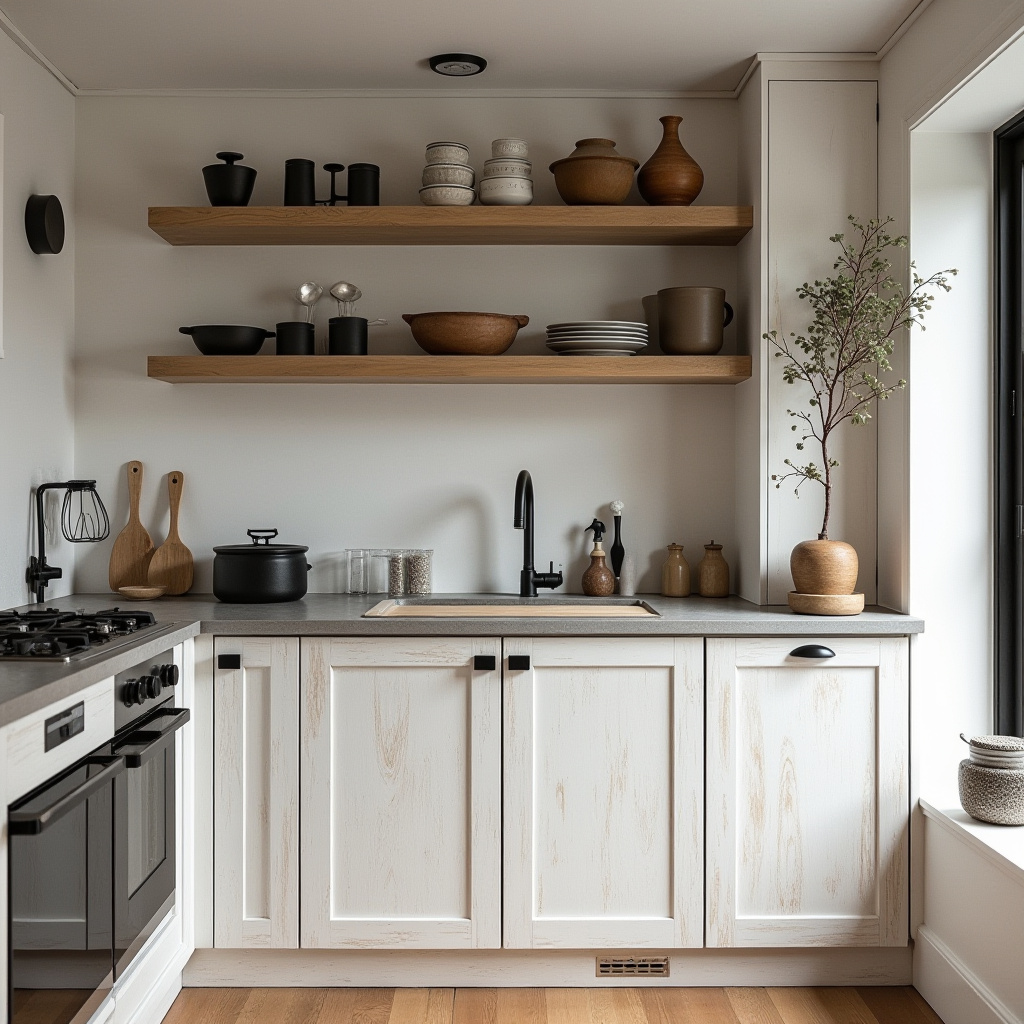
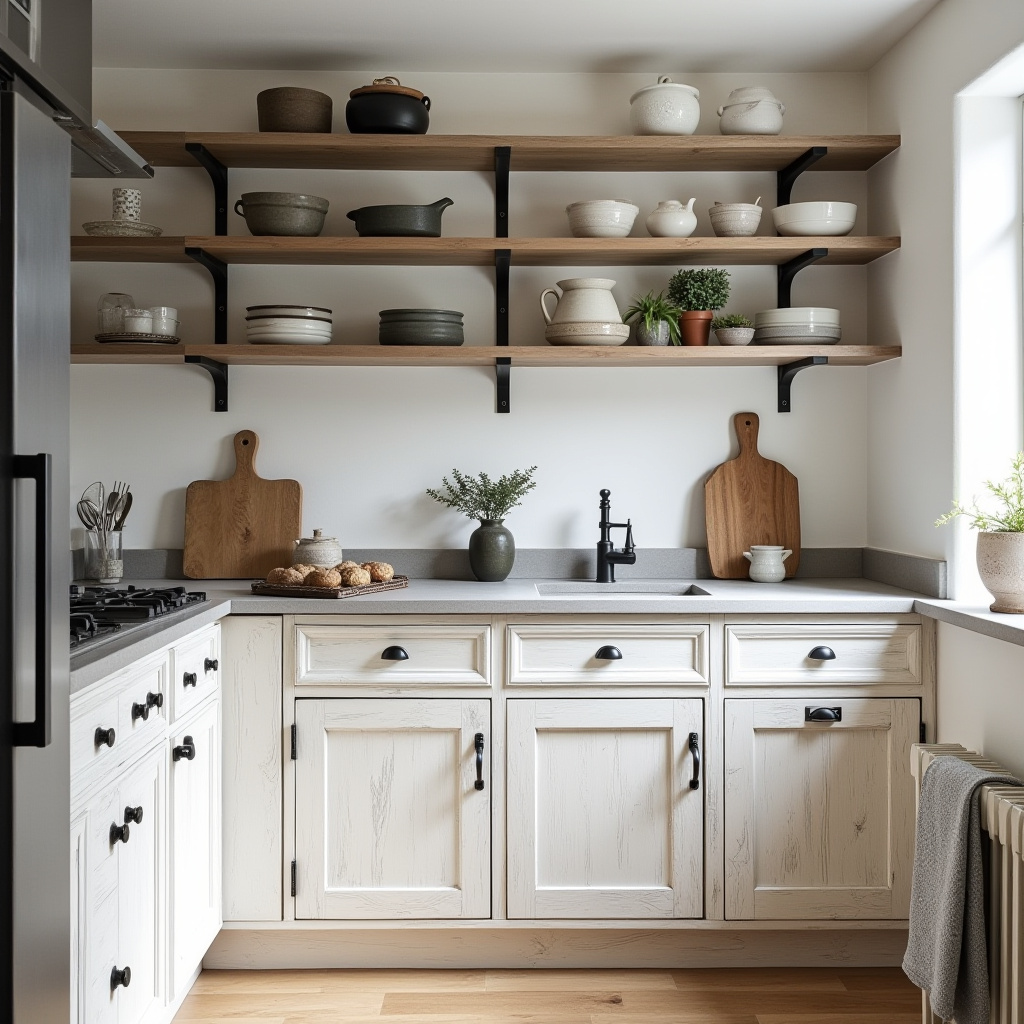
This Japandi kitchen channels a contemporary farmhouse aesthetic with its distressed white oak cabinetry and black metal hardware. The concrete-look countertops provide a modern touch that complements the rustic elements of the design.
Open shelving showcases carefully curated ceramic and wooden accessories, adding personality and charm to the space.
Professional interior design photography captures the balanced composition of this kitchen, highlighting the interplay between textures and colors. This design is ideal for those who appreciate a cozy yet stylish kitchen that embraces both modern and traditional elements.
- Incorporate distressed cabinetry for a charming farmhouse feel.
- Choose concrete-look countertops for a modern contrast.
- Utilize open shelving to display decorative items and maintain accessibility.
- Combine rustic and modern elements for a harmonious design.
- Focus on balanced compositions to enhance visual appeal.
Pro Design Tip: To add warmth and depth, consider using vintage or antique kitchenware as decor on your open shelves.
Budget Consideration: Distressed cabinetry can be achieved through DIY techniques, such as sanding and painting, to create a custom look without the high price tag.
8. Modern Loft Setting with Polished Concrete Floors
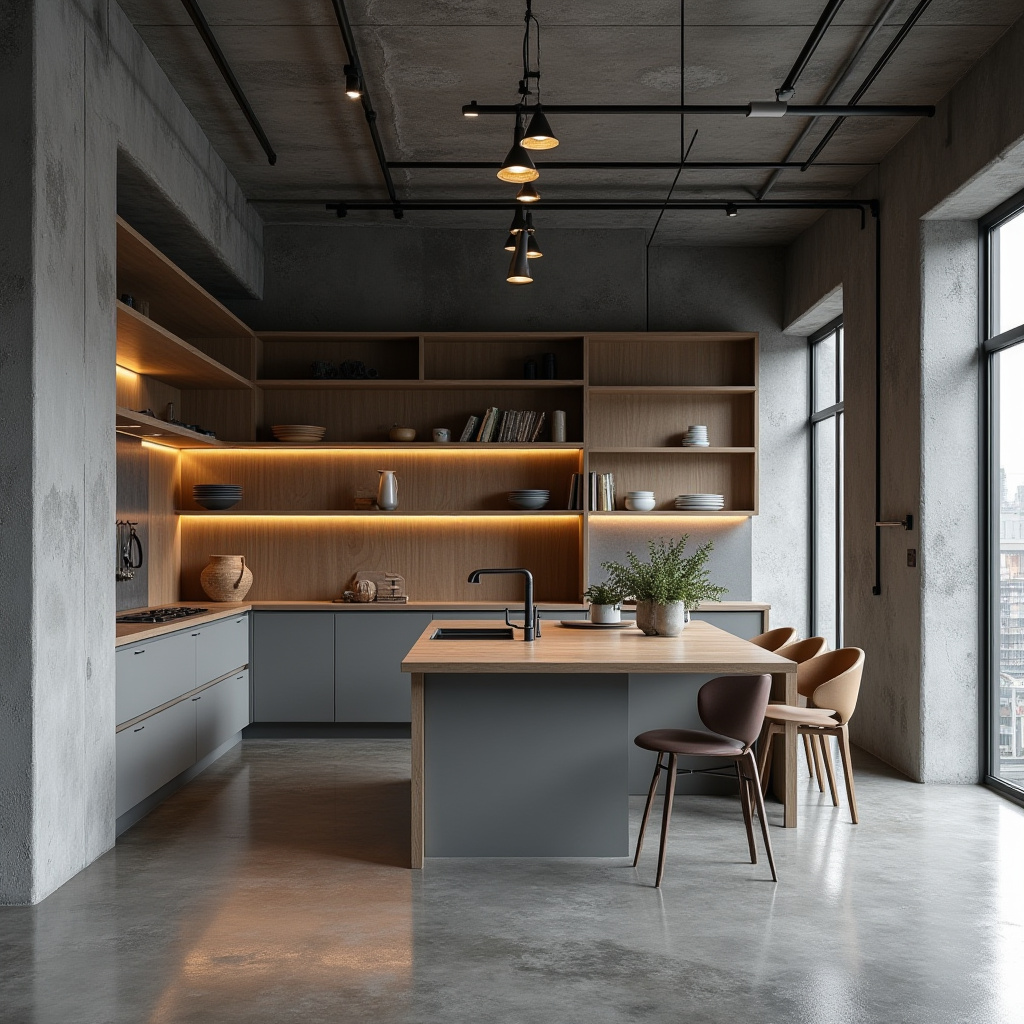
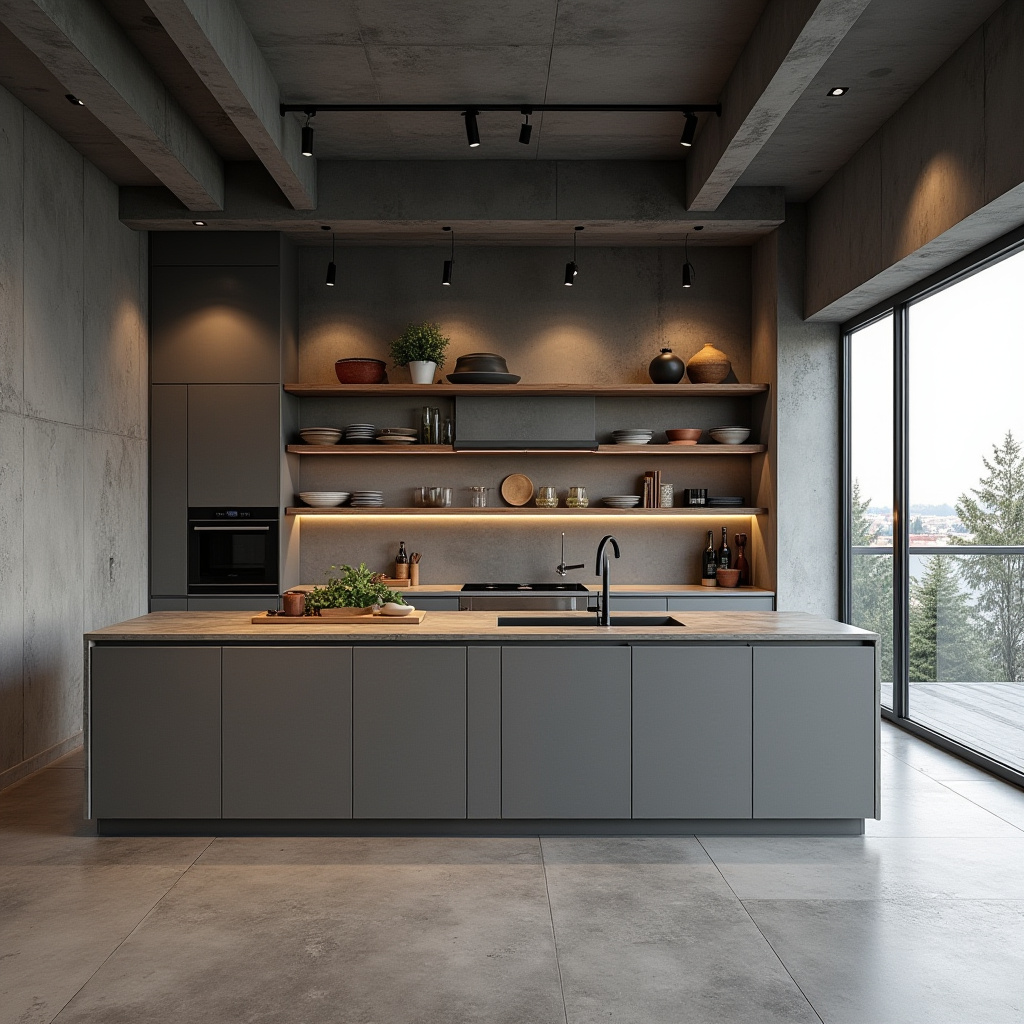
This Japandi kitchen idea is set in a modern loft, showcasing polished concrete floors that lend an industrial edge to the space. Suspended wooden shelving provides essential storage while adding warmth and texture to the design.
The integrated induction cooking zone ensures a sleek and modern cooking experience, while the monochromatic grey color palette creates a sophisticated atmosphere.
Architectural photography captures the essence of industrial-minimalist design principles, emphasizing the clean lines and functional layout of the kitchen. This design is perfect for those who appreciate a contemporary and urban aesthetic that still adheres to the principles of Japandi style.
- Incorporate polished concrete floors for an industrial touch.
- Utilize suspended shelving to maximize storage without taking up floor space.
- Choose integrated cooking zones for a sleek and modern appearance.
- Opt for a monochromatic color palette to maintain a sophisticated look.
- Emphasize clean lines and functional design for a minimalist approach.
Pro Design Tip: To soften the industrial feel, consider adding plush textiles, such as a rug or upholstered seating, to create a cozy atmosphere.
Budget Consideration: Concrete flooring can be expensive. Consider polished laminate or vinyl options that mimic the look at a lower cost.
9. Compact Kitchen with Fold-Down Dining Table
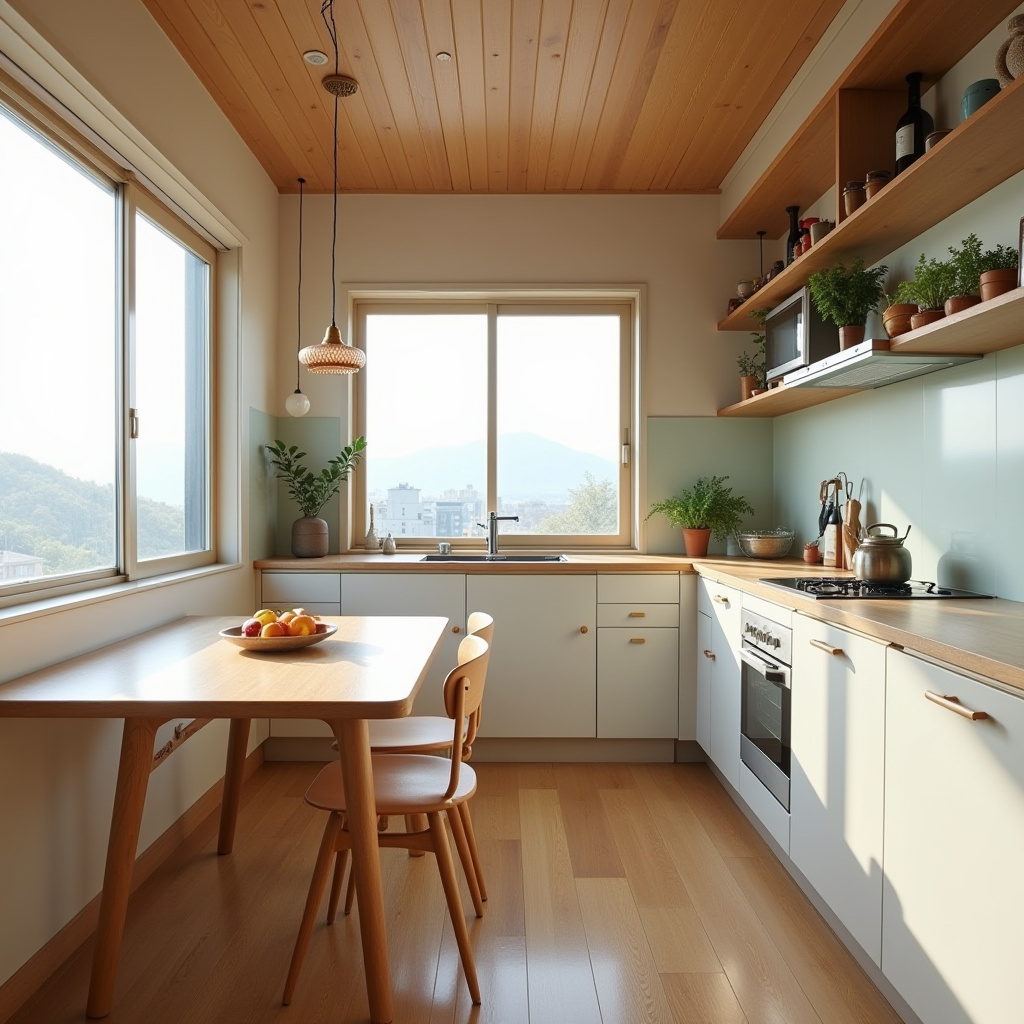
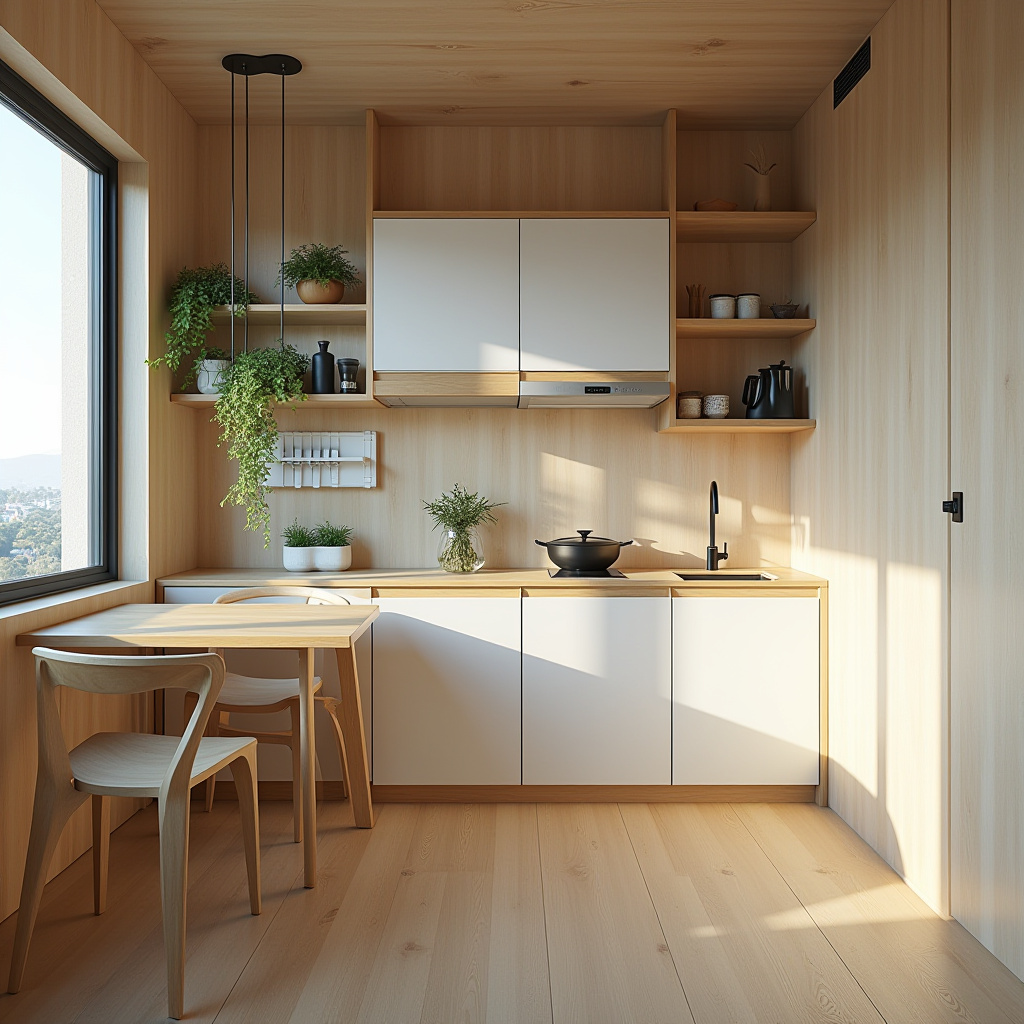
This Japandi kitchen concept highlights a compact layout with a fold-down dining table that maximizes space without sacrificing style. The wall-mounted magnetic knife strip keeps utensils organized and within easy reach, while the built-in herb garden adds a touch of greenery and freshness to the cooking space.
Natural light photography emphasizes practical minimalism, showcasing how each element contributes to an efficient and beautiful kitchen. This design is perfect for those living in small spaces who need to optimize functionality while maintaining a stylish aesthetic.
- Incorporate a fold-down dining table to maximize space and versatility.
- Utilize a wall-mounted knife strip for efficient organization.
- Add a built-in herb garden for fresh ingredients and decoration.
- Emphasize practical minimalism by choosing multi-functional furniture.
- Utilize natural light to enhance the overall ambiance of the kitchen.
Pro Design Tip: To save space, consider using stackable or foldable chairs that can be easily stored when not in use.
Budget Consideration: For a fold-down table, consider DIY options using reclaimed wood or existing furniture pieces to create a custom look at a lower cost.
10. Serene Cooking Space with Sage Green Lower Cabinets
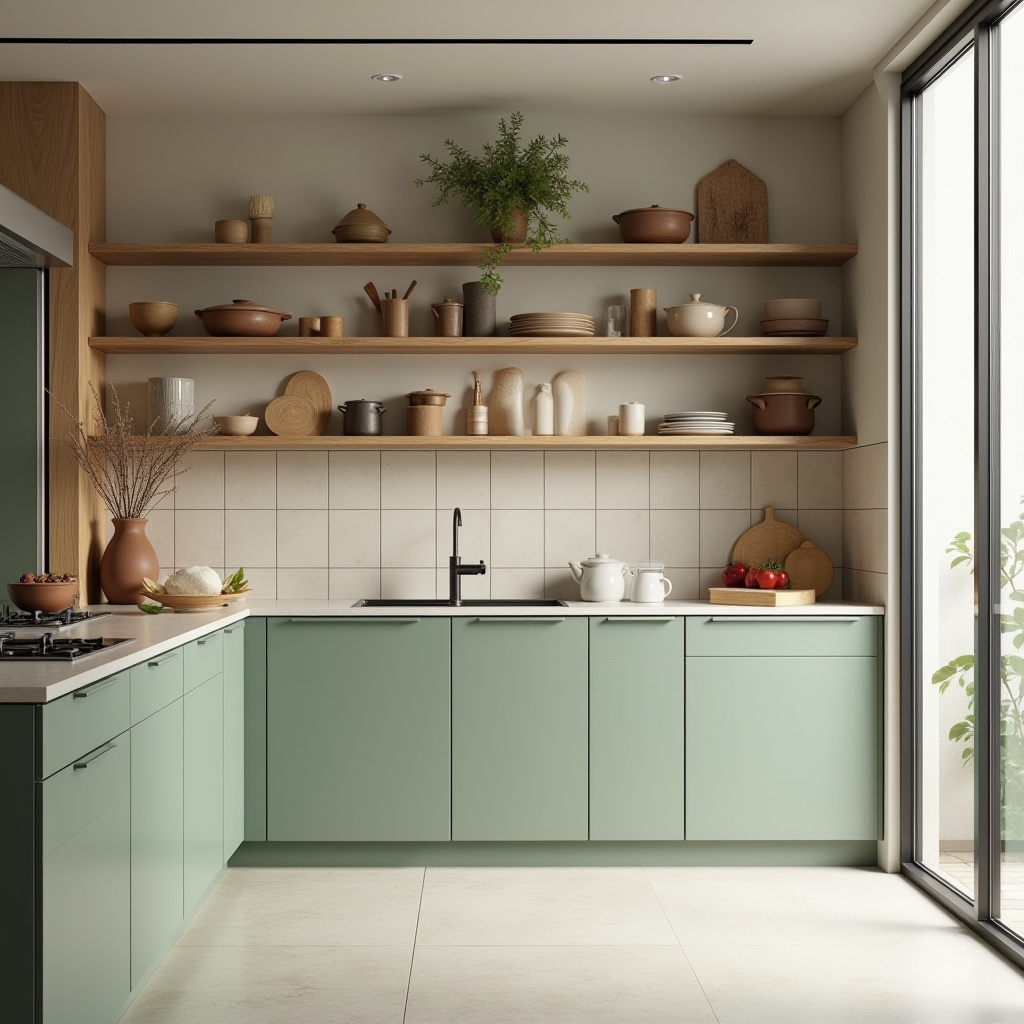
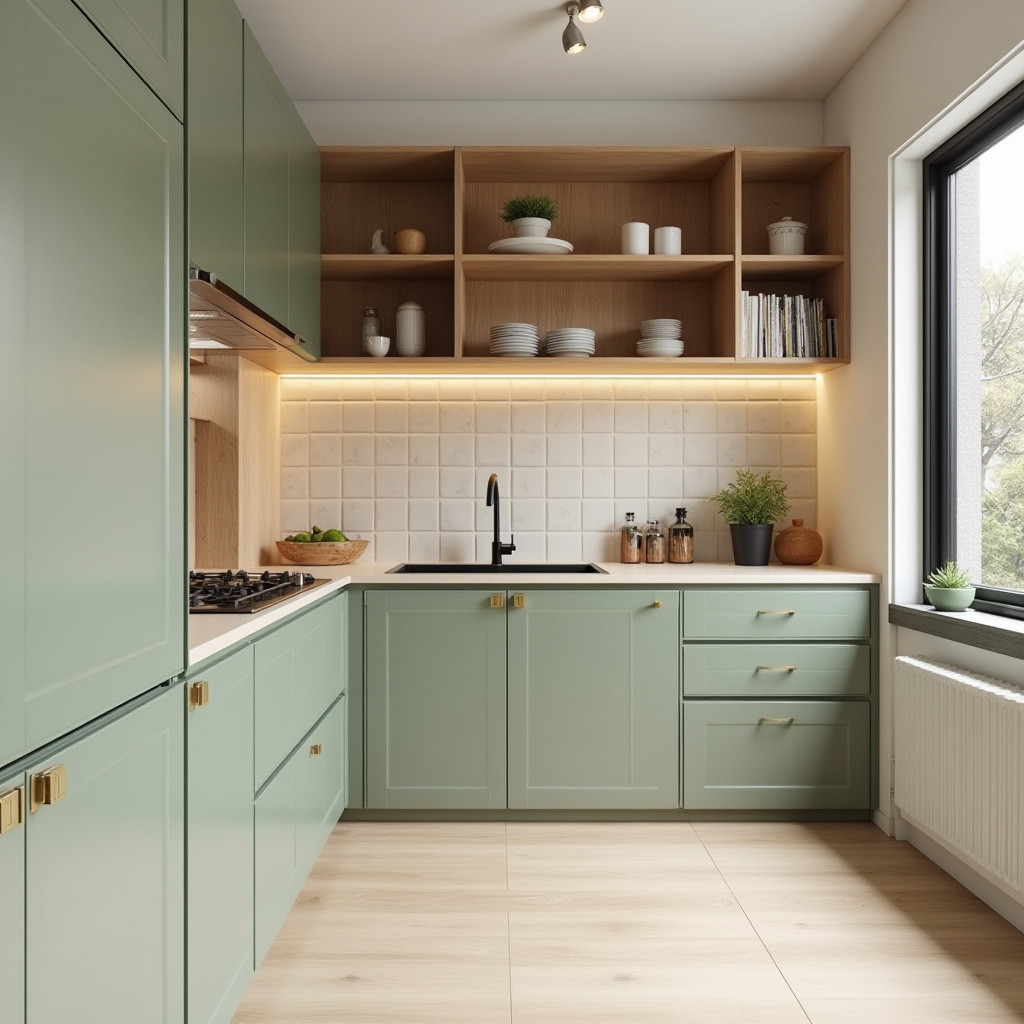
This Japandi kitchen idea presents a serene cooking space with sage green lower cabinets that evoke a sense of calm and relaxation. Natural wood open shelving provides storage while adding warmth and texture to the design.
The integrated refrigerator design ensures a seamless look, while a ceramic tile backsplash in soft neutral tones adds visual interest.
Wide-angle interior design photography showcases the balanced spatial arrangement of the kitchen, highlighting the harmonious blend of colors and materials. This design is perfect for those seeking a tranquil environment where they can unwind and enjoy the process of cooking.
- Incorporate sage green lower cabinets for a calming effect.
- Utilize natural wood open shelving to enhance warmth and accessibility.
- Choose an integrated refrigerator for a streamlined appearance.
- Opt for a ceramic tile backsplash in neutral tones for subtle texture.
- Focus on balanced spatial arrangements to create a harmonious design.
Pro Design Tip: To enhance the serene atmosphere, consider using soft textiles, such as curtains or seat cushions, in complementary colors.
Budget Consideration: If custom cabinetry is not an option, consider painting existing cabinets in a similar hue to achieve the desired look.
11. Kitchen with Black Matte Cabinetry and Live Edge Countertop
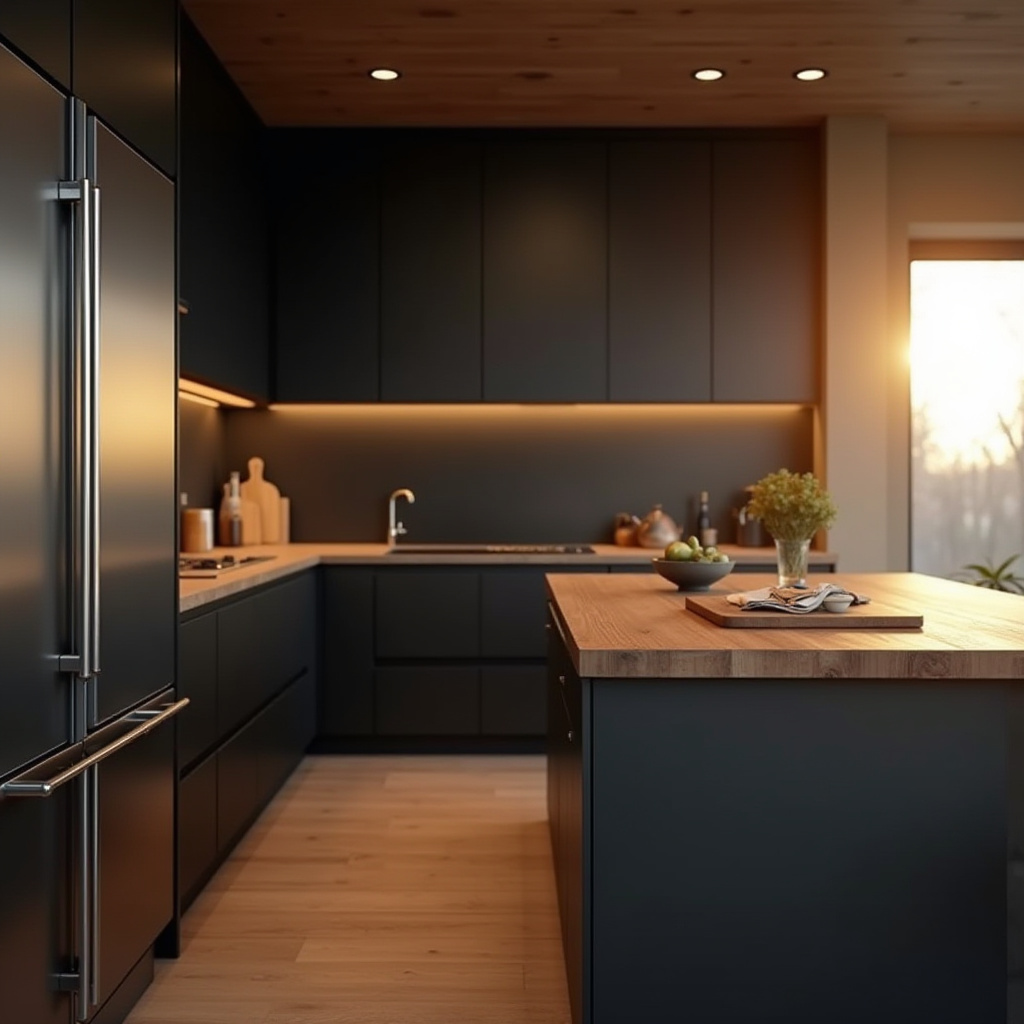
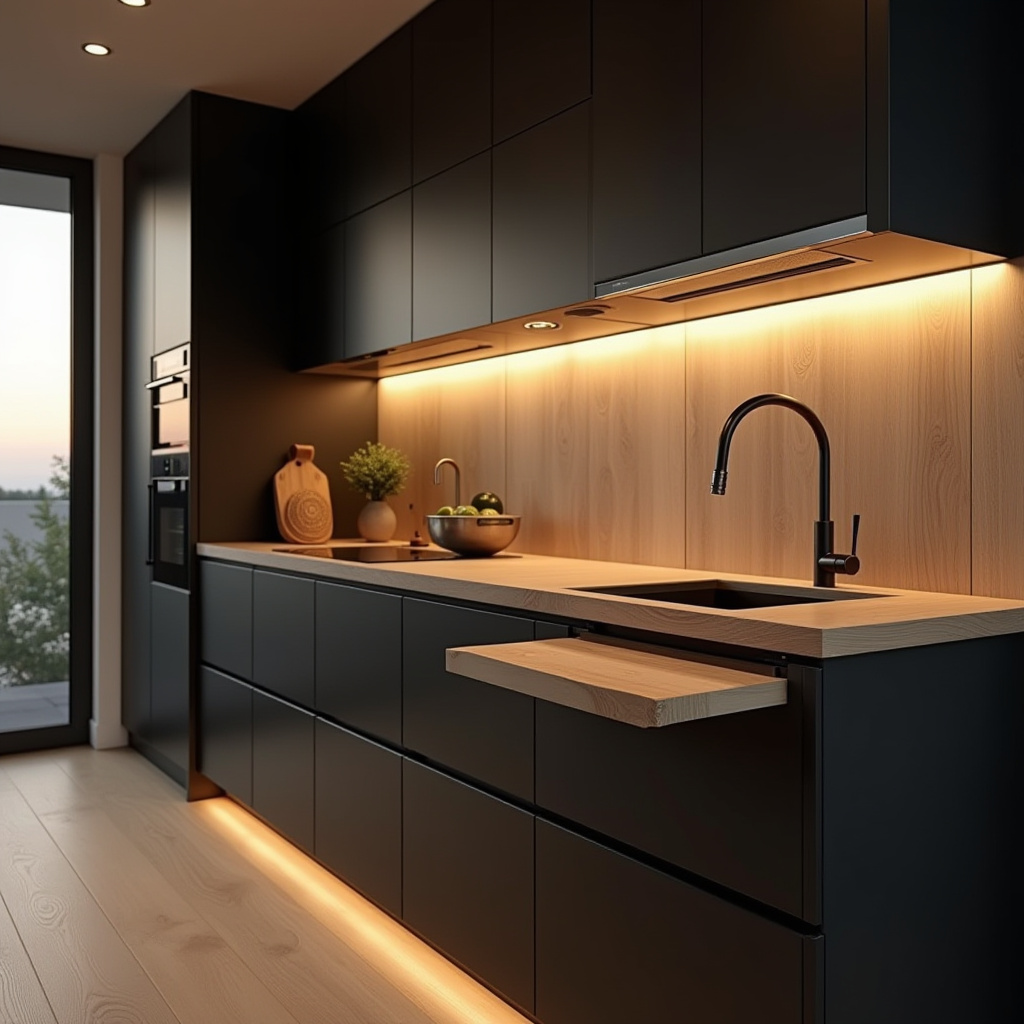
This Japandi kitchen features striking black matte cabinetry paired with a wooden countertop boasting a live edge, creating a stunning contrast that embodies modern sophistication. The integrated cutting board pullout adds functionality, ensuring that the kitchen remains both stylish and practical.
Golden hour lighting enhances the material textures, illuminating the beauty of the wood and the sleekness of the cabinetry. This design is ideal for those who appreciate bold aesthetics while still embracing the principles of minimalism and functionality that define the Japandi style.
- Incorporate black matte cabinetry for a modern and sophisticated look.
- Choose a live edge countertop to add organic charm and texture.
- Utilize integrated cutting board solutions for enhanced practicality.
- Emphasize lighting to highlight the interplay of materials in your design.
- Focus on a minimalist approach to maintain a clean aesthetic.
Pro Design Tip: To further enhance the design, consider adding decorative hardware in contrasting finishes for added interest.
Budget Consideration: If custom cabinetry is too expensive, look for ready-made options in similar finishes for a fraction of the cost.
12. Bright Kitchen with White Walls and Natural Wood Shelves
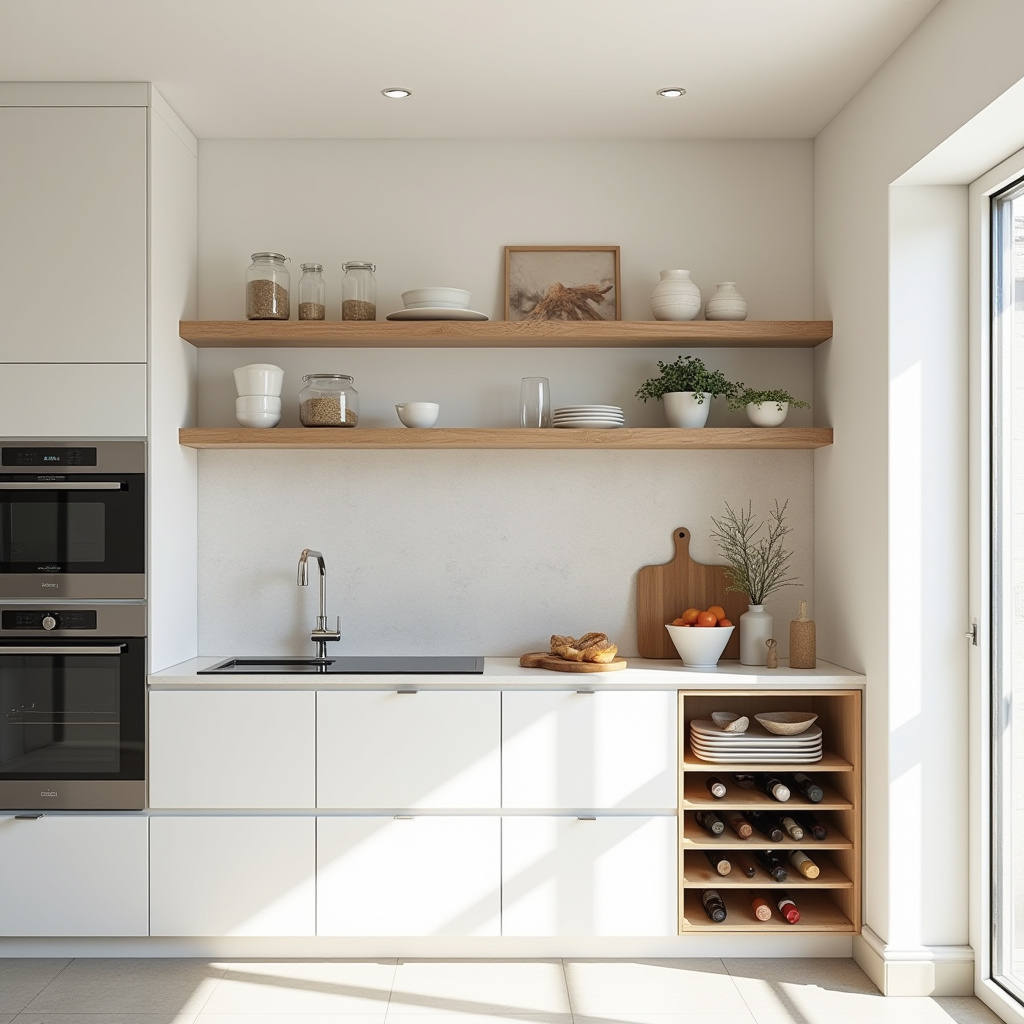
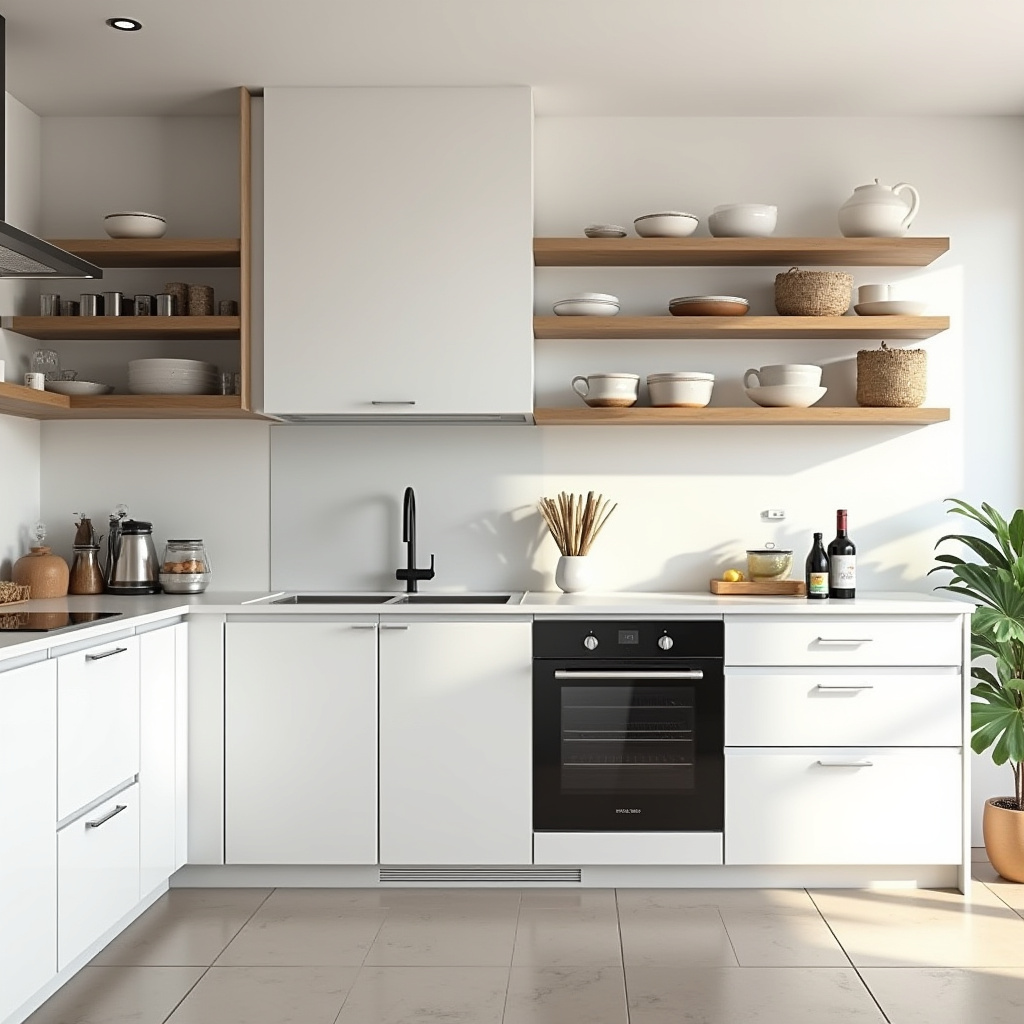
This bright Japandi kitchen design features pristine white walls that create an airy and open feel. Natural wood floating shelves provide essential storage while adding warmth and character to the space.
Integrated wine storage ensures easy access and organization, while the ceramic tile flooring balances style and durability.
Professional interior photography captures the functional elegance of this kitchen, showcasing how each element contributes to a cohesive design. This kitchen is perfect for those who appreciate a light and cheerful atmosphere that invites creativity and social interaction.
- Utilize white walls to create a bright and open ambiance.
- Incorporate natural wood shelves for warmth and character.
- Choose integrated wine storage for organization and easy access.
- Opt for ceramic tile flooring for a balance of style and durability.
- Focus on functional elegance to ensure a practical kitchen design.
Pro Design Tip: To add visual interest, consider using decorative items on your open shelves, such as cookbooks or vibrant dishware.
Budget Consideration: If floating shelves are beyond your budget, consider repurposing existing shelving or using brackets to create a similar look.
13. Suburban Home Kitchen with Waterfall Edge Island
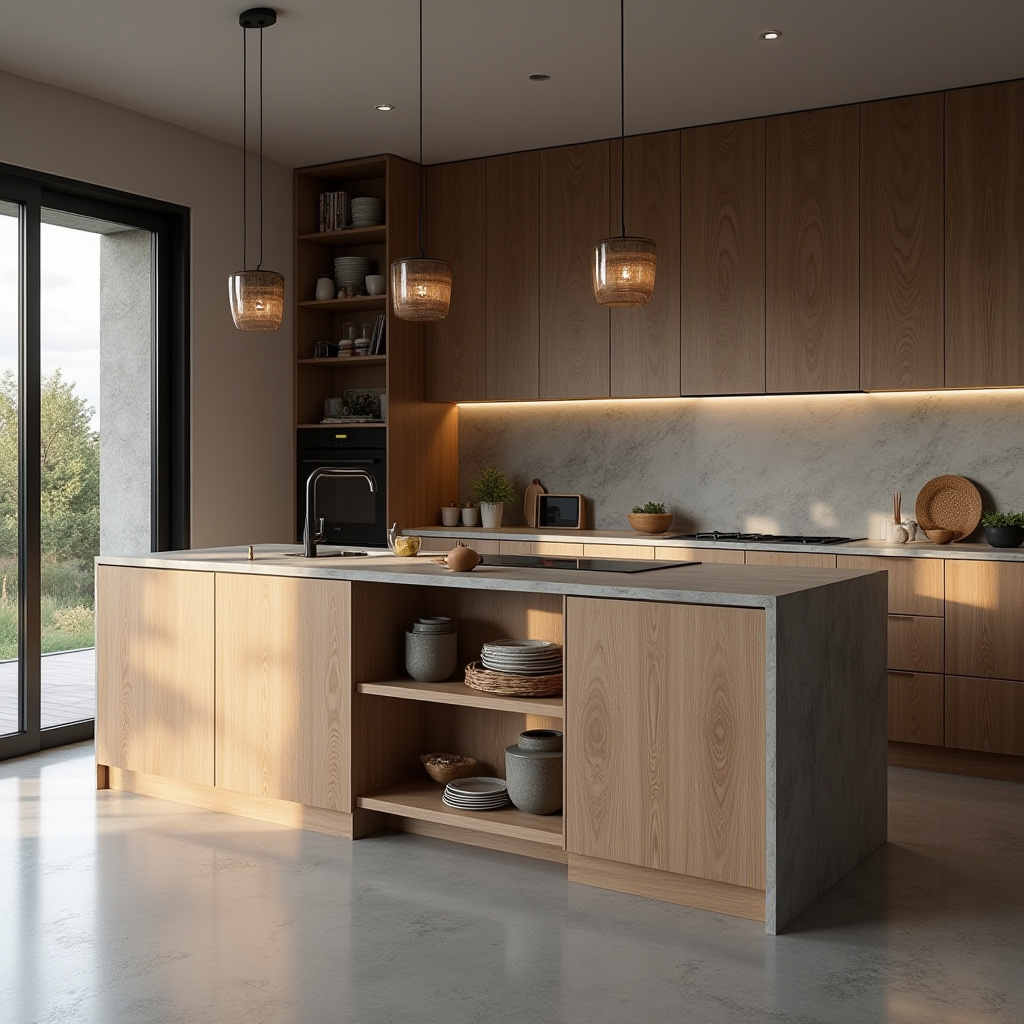
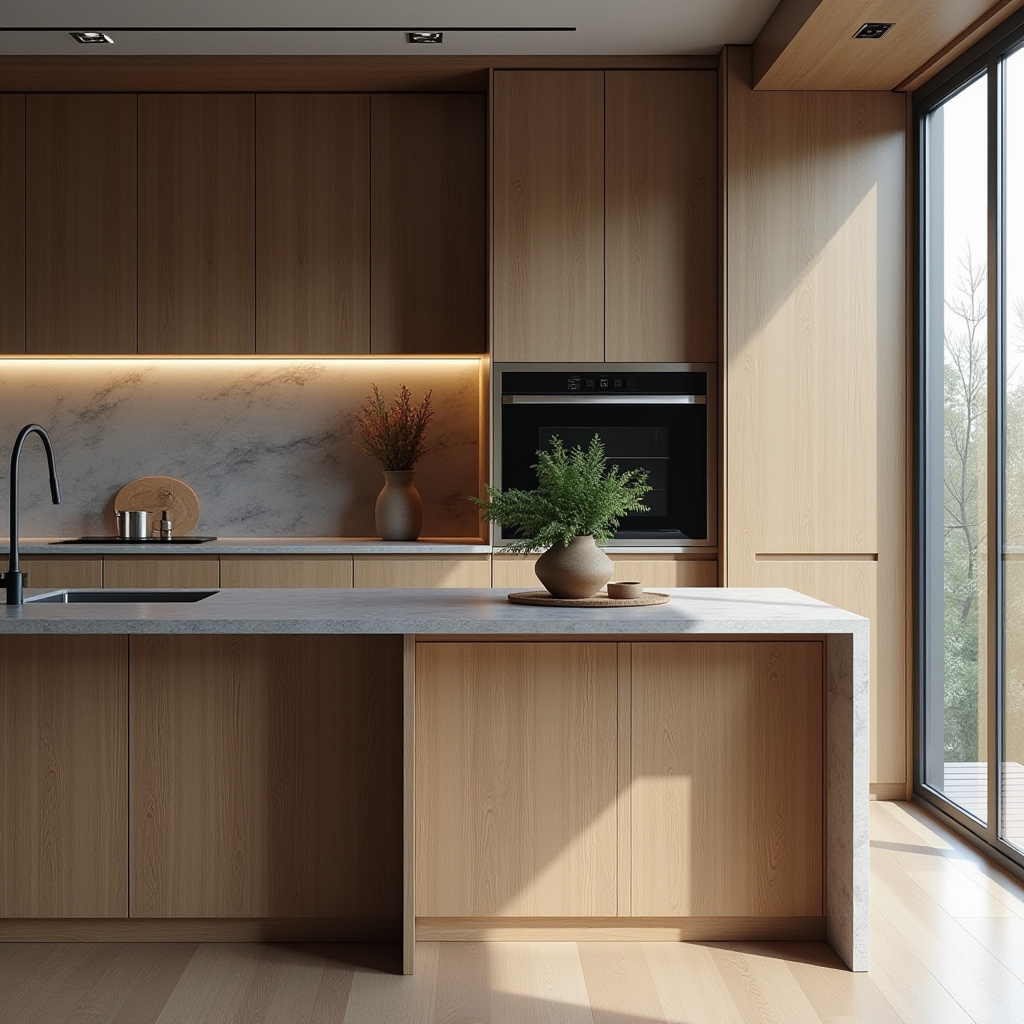
This Japandi kitchen concept features a beautiful wooden kitchen island with a waterfall edge, creating a stunning focal point in the space. The integrated sink adds practicality while maintaining a seamless look.
A grey stone backsplash enhances the overall design, while hidden pantry storage ensures that everything is organized and easily accessible.
Soft natural lighting emphasizes the material connections within the kitchen, fostering a warm and inviting atmosphere. This design is ideal for suburban homes, offering both style and functionality for family cooking and gatherings.
- Incorporate a waterfall edge island for a stunning focal point.
- Utilize an integrated sink for a seamless appearance.
- Choose a grey stone backsplash for added texture and sophistication.
- Incorporate hidden pantry storage for organization and accessibility.
- Focus on natural lighting to enhance warmth and ambiance.
Pro Design Tip: To create a cohesive look, consider using materials and colors that complement the island throughout the rest of the kitchen.
Budget Consideration: If a custom island is too expensive, consider a pre-made option or a DIY project using reclaimed wood.
14. Compact Kitchen with Fold-Away Dining Peninsula
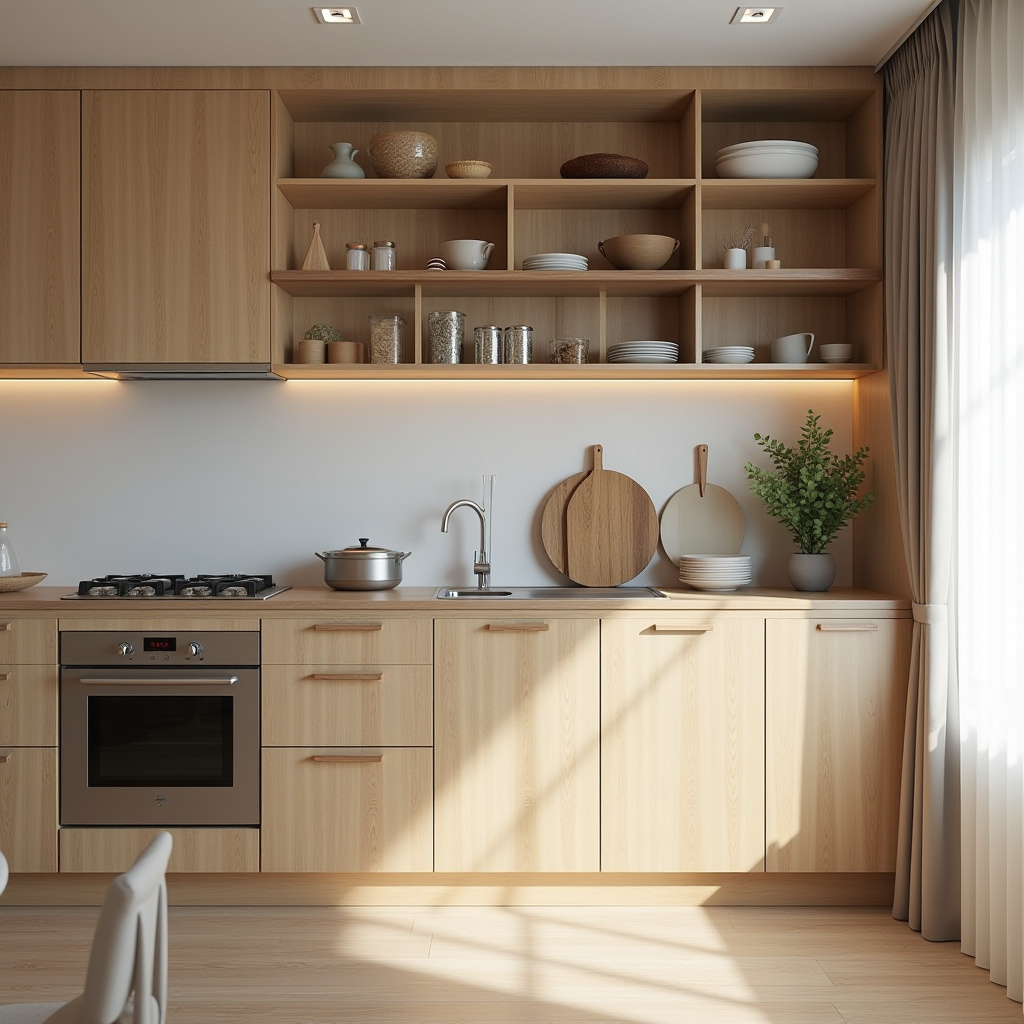
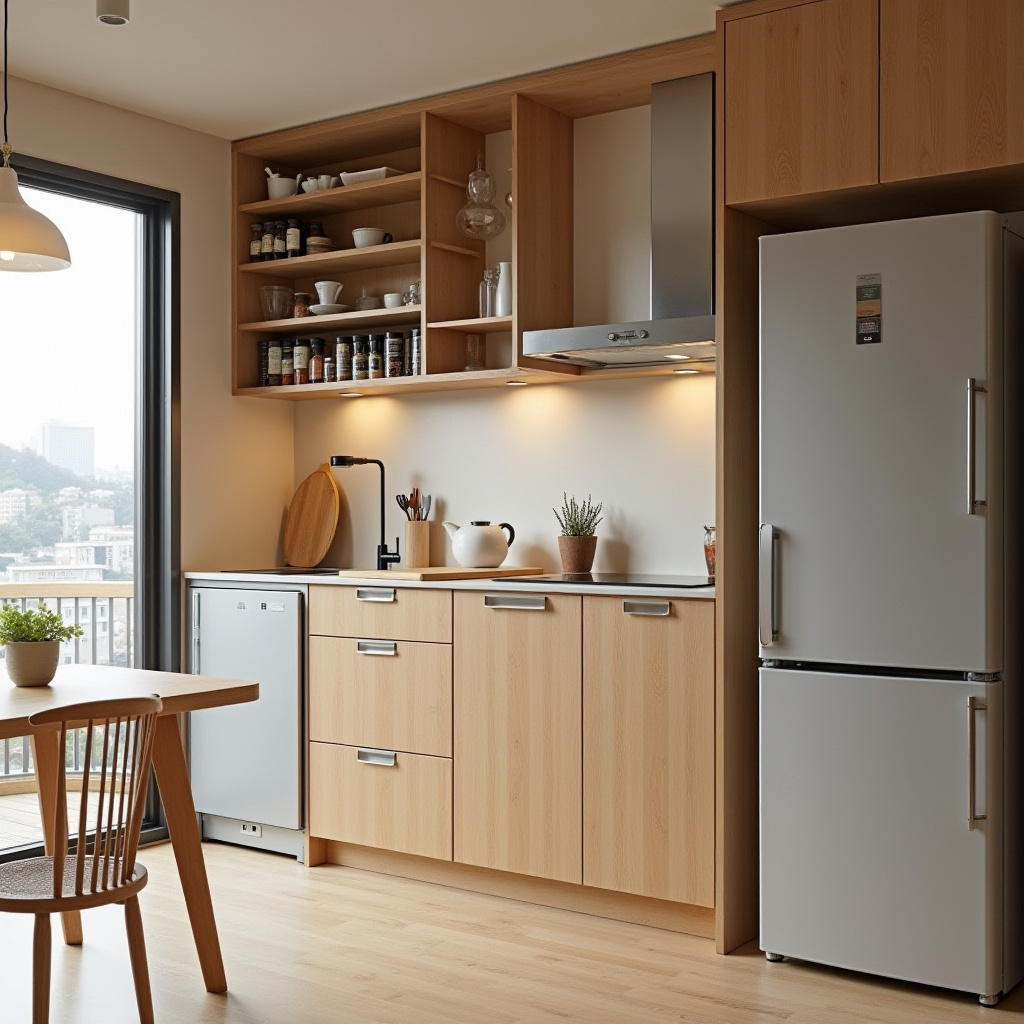
This compact Japandi kitchen idea features a fold-away dining peninsula that adds versatility and functionality to the space. A wall-mounted magnetic spice rack keeps essentials organized and easily accessible, while integrated wooden cutting surfaces ensure practicality without sacrificing style.
Architectural digest style photography captures the clean lines and minimalist approach that defines this design. This kitchen is perfect for those living in smaller spaces, providing a stylish and efficient layout that maximizes utility.
- Incorporate a fold-away dining peninsula for added versatility.
- Utilize a wall-mounted spice rack for efficient organization.
- Choose integrated cutting surfaces for practical functionality.
- Focus on clean lines and minimalist design for a cohesive look.
- Consider using light colors to create an open and airy feel.
Pro Design Tip: To enhance the function of your dining peninsula, consider adding bar stools that can be tucked away when not in use.
Budget Consideration: A fold-away dining peninsula can be made from affordable materials, such as plywood or reclaimed wood, to keep costs low.
15. Open Kitchen with Pale Wood Cabinets and Concrete Countertops
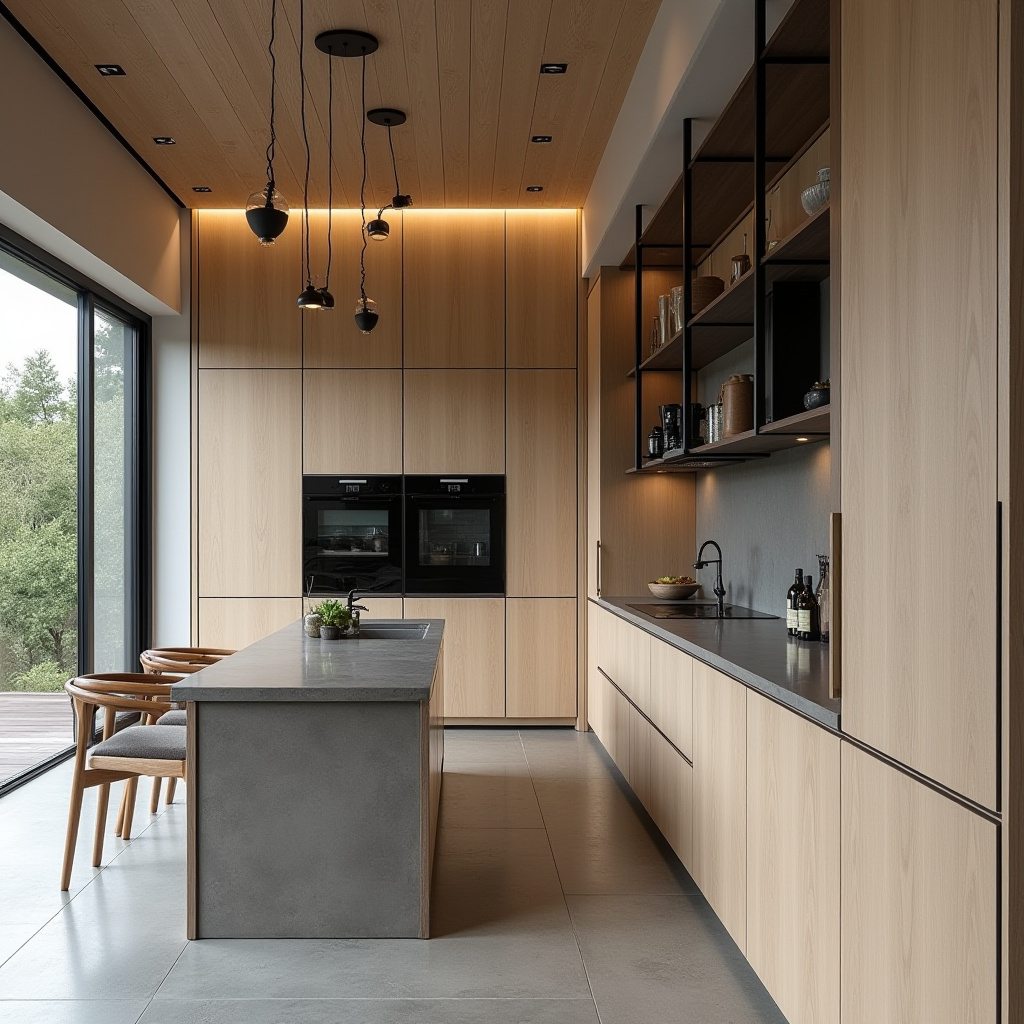
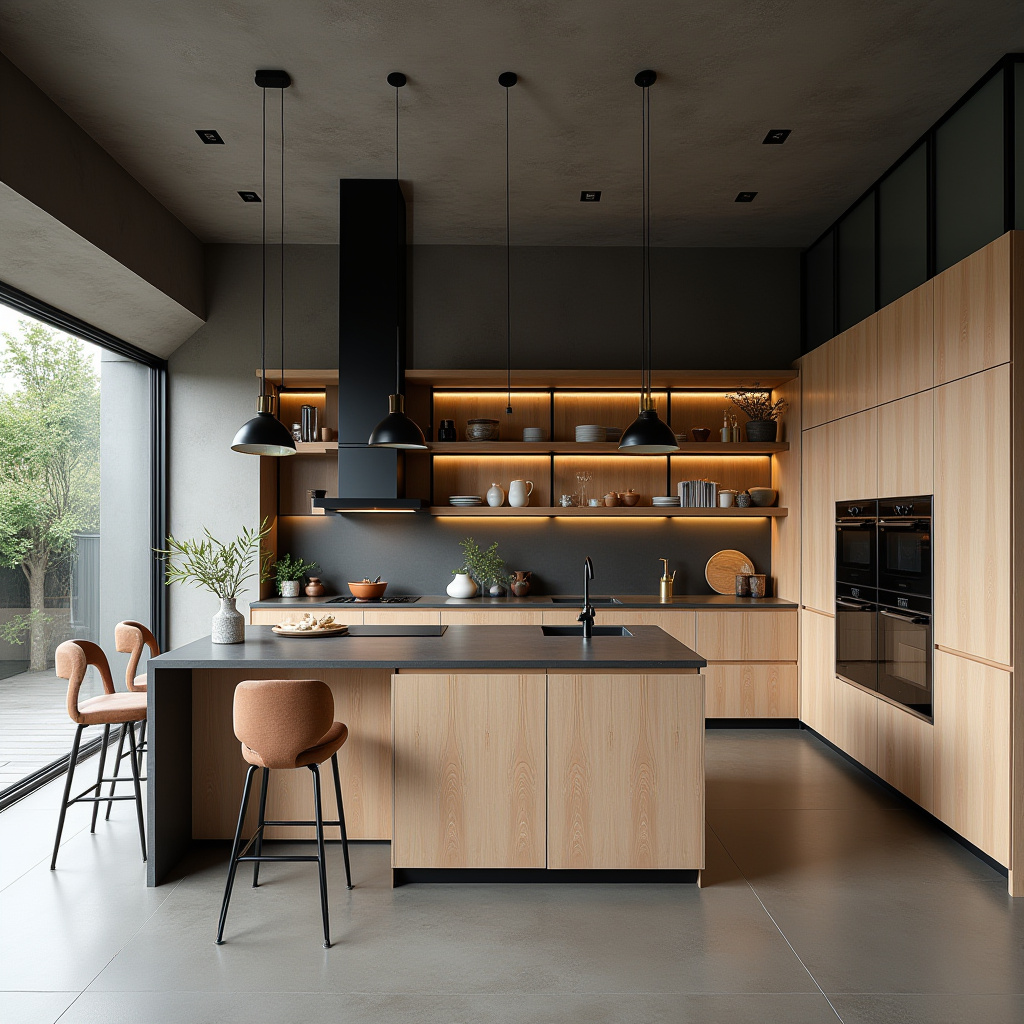
This open Japandi kitchen design features pale wood cabinets that create a warm and inviting atmosphere. Black metal accent details provide a modern touch, while concrete countertops offer durability and style.
Strategically placed open shelving allows for functional storage while showcasing decorative elements.
Wide-angle interior design photography captures the spatial harmony of this kitchen, showcasing how each element works together to create a cohesive design. This kitchen embodies the essence of Japandi style, focusing on simplicity, functionality, and beauty.
- Incorporate pale wood cabinets for warmth and inviting atmosphere.
- Utilize concrete countertops for durability and modern style.
- Choose black metal accents for a contemporary touch.
- Incorporate open shelving for functional storage and decorative display.
- Focus on spatial harmony to create a cohesive design.
Pro Design Tip: To enhance the open feel of your kitchen, consider using glass cabinet doors to showcase dishware while keeping the space organized.
Budget Consideration: If concrete countertops are too expensive, consider laminate or solid surface options that mimic the look at a lower price point.
16. Kitchen with Sage Green Lower Cabinets and Open Shelving
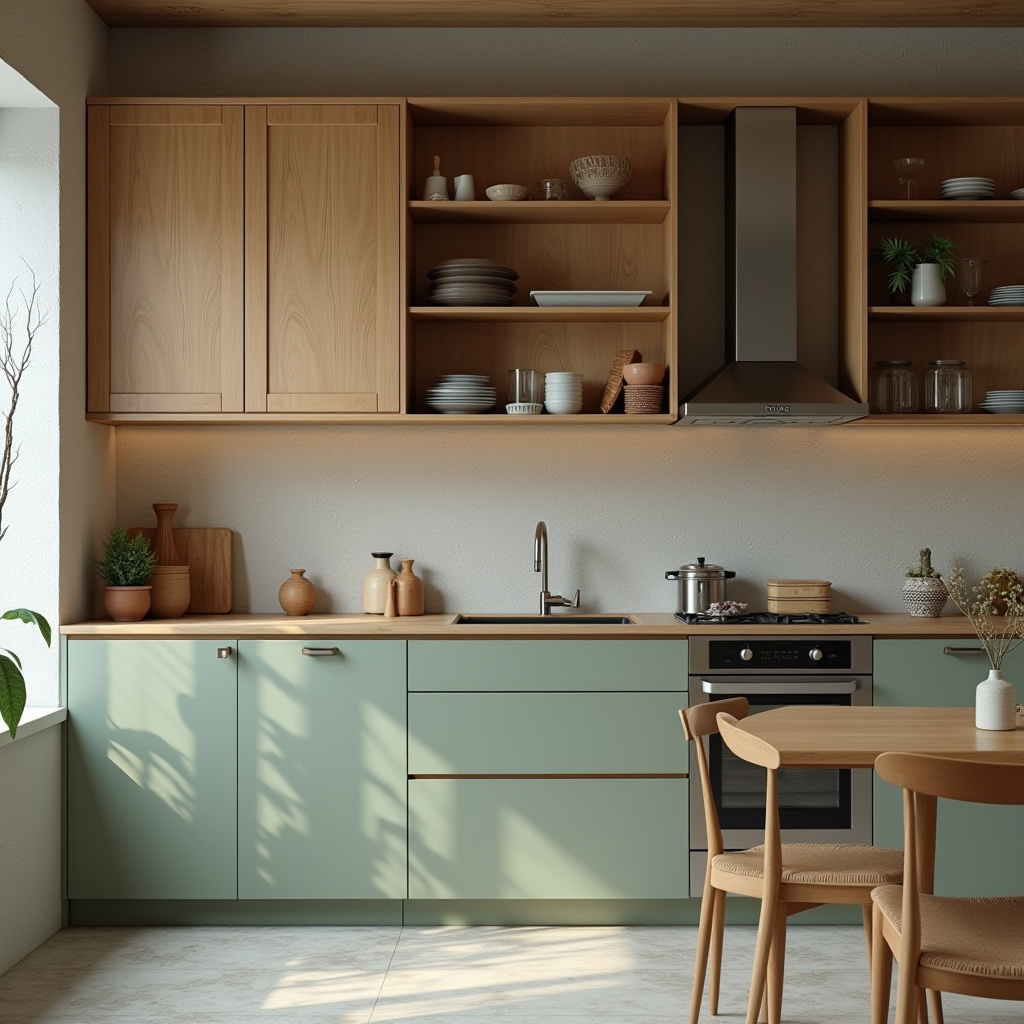
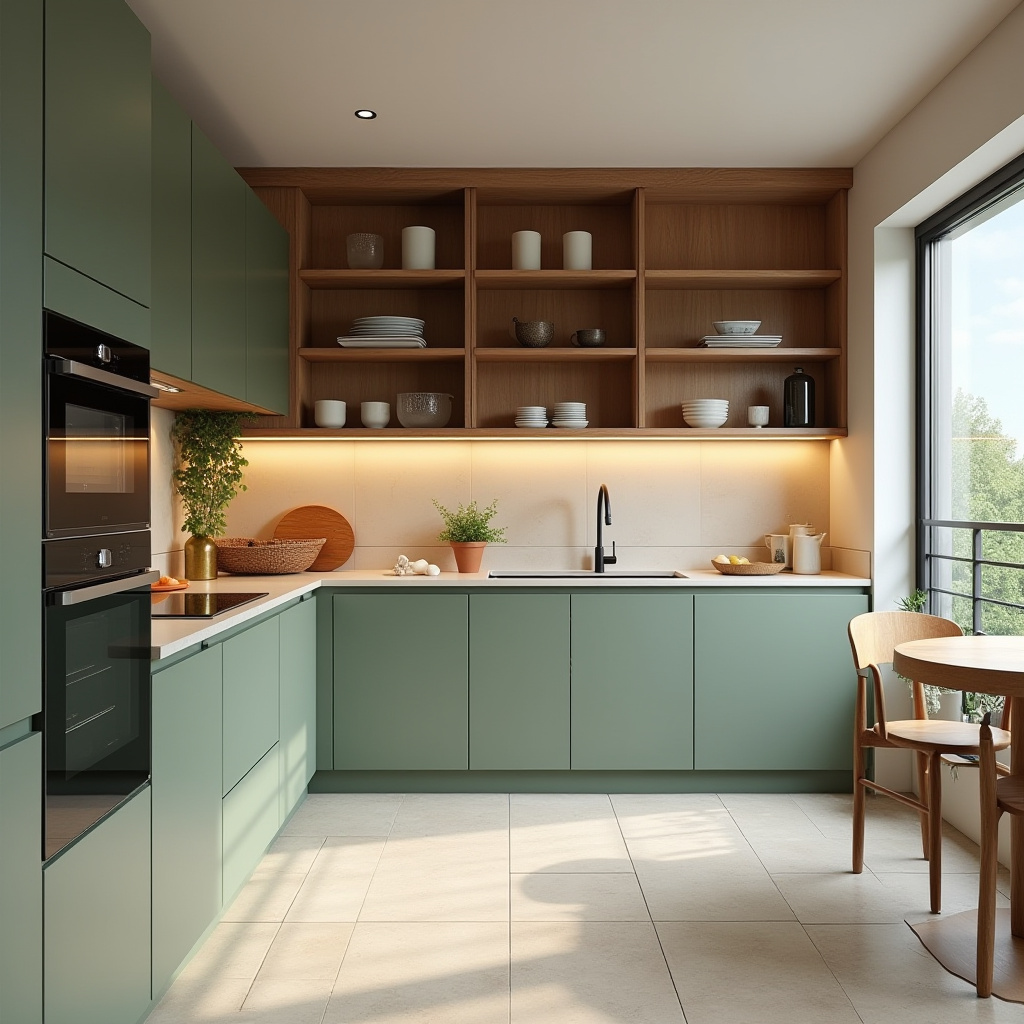
This Japandi kitchen highlights sage green lower cabinets that evoke a sense of calm and tranquility. Natural wood open shelving provides essential storage while adding warmth and character to the design.
Integrated appliance panels ensure a seamless appearance, while ceramic tile flooring enhances durability and style.
Soft diffused lighting emphasizes texture and material variation, creating a welcoming atmosphere that invites family and friends to gather. This design is perfect for those seeking a serene and functional kitchen that embodies the principles of the Japandi style.
- Incorporate sage green lower cabinets for a calming effect.
- Utilize natural wood open shelving for warmth and character.
- Choose integrated appliance panels for a clean and seamless look.
- Opt for durable ceramic tile flooring for practicality.
- Focus on soft lighting to enhance the inviting atmosphere.
Pro Design Tip: To create a cohesive look, consider using similar shades of green in your decor and accessories throughout the kitchen.
Budget Consideration: If custom cabinetry is not an option, consider painting existing cabinets in a similar hue for a budget-friendly update.
17. Kitchen with White Marble Countertops and Black Matte Fixtures
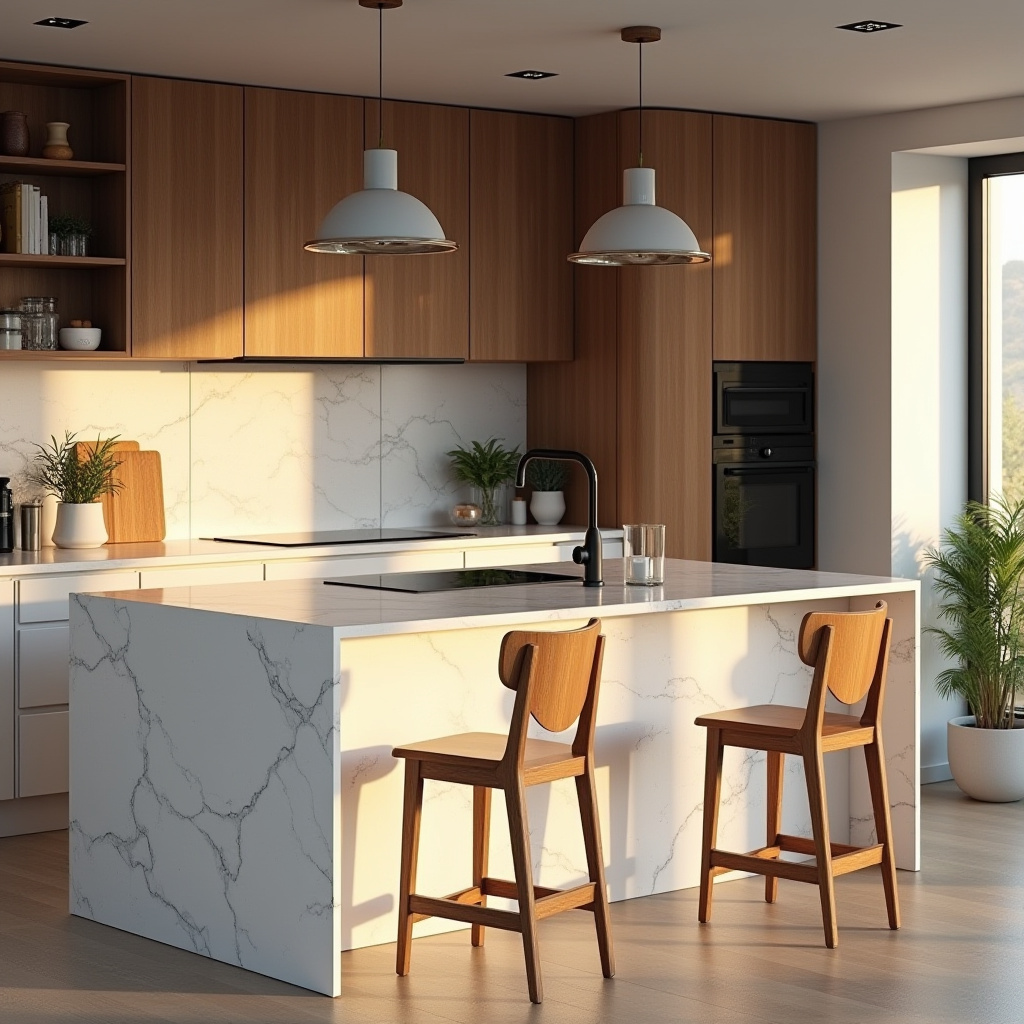
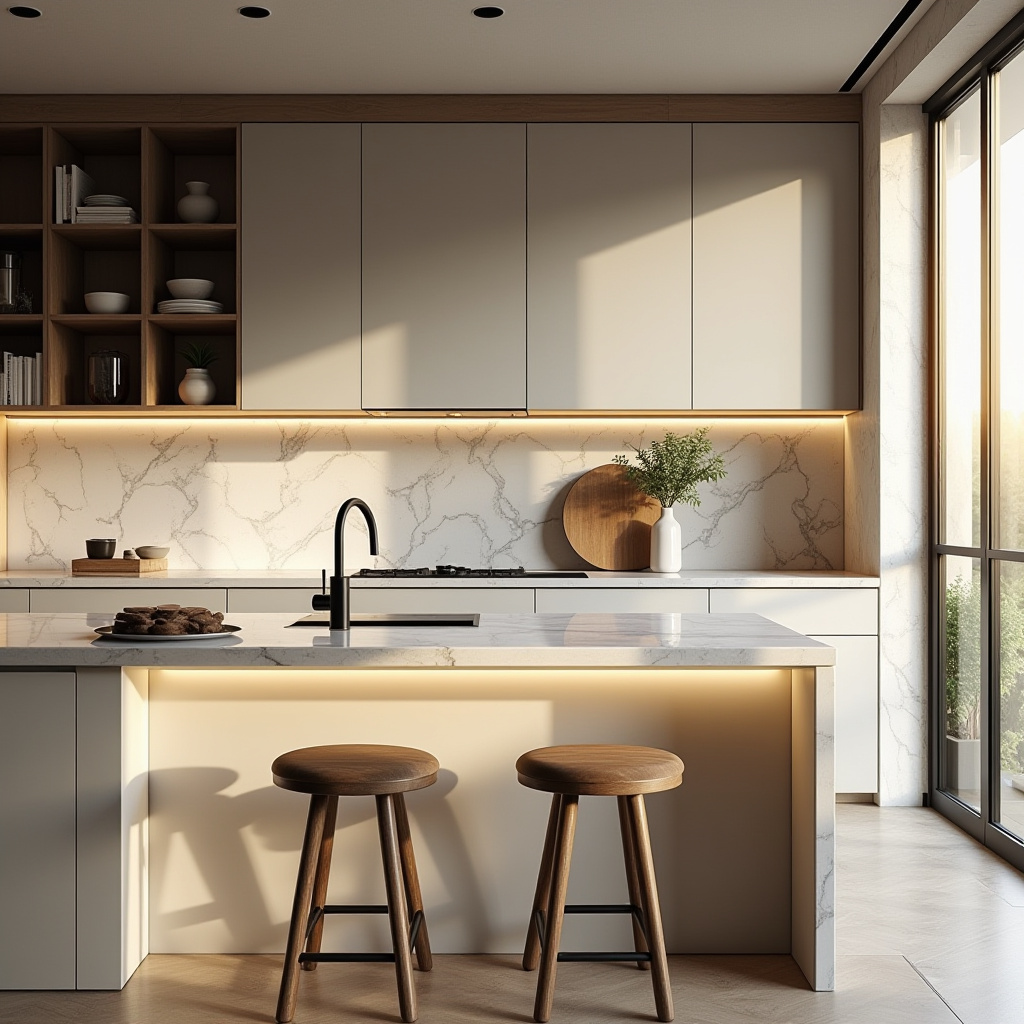
This elegant Japandi kitchen features stunning white marble countertops that provide a luxurious surface for cooking and entertaining. Black matte fixtures create a striking contrast against the bright backdrop, enhancing the overall sophistication of the design.
Minimalist storage solutions keep the space organized while ensuring that every element serves a purpose.
Golden hour natural lighting highlights the design subtleties, creating a warm and inviting atmosphere. This kitchen is perfect for those who appreciate a blend of modern elegance and functional simplicity in their culinary space.
- Incorporate white marble countertops for a luxurious touch.
- Utilize black matte fixtures for a striking contrast.
- Focus on minimalist storage solutions for a clean and organized look.
- Emphasize natural lighting to enhance the overall ambiance.
- Choose functional yet beautiful accessories to complement the design.
Pro Design Tip: To maintain a cohesive look, consider using similar materials in your accessories and decor throughout the kitchen.
Budget Consideration: If marble is outside your budget, consider high-quality alternatives that mimic the look without the high price tag.
18. Kitchen with Concrete-Look Floors and Wooden Island
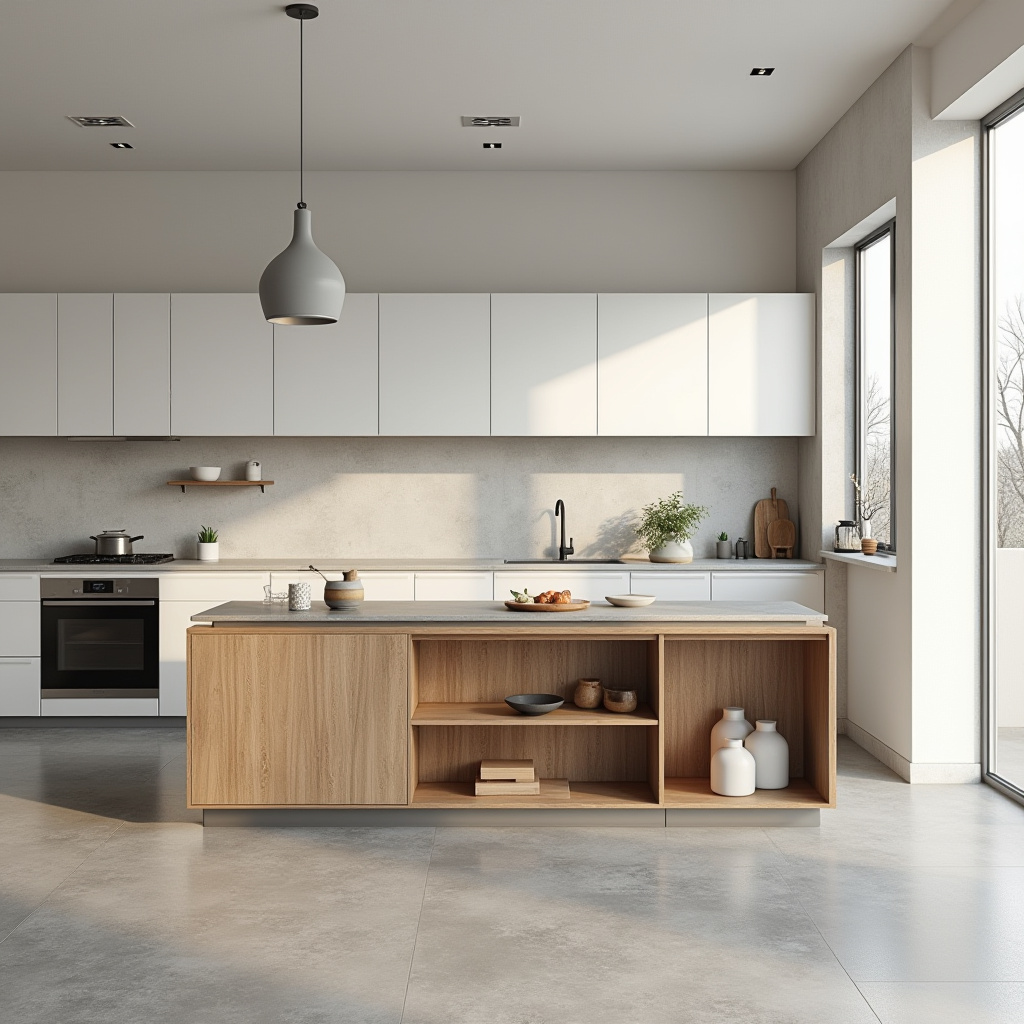
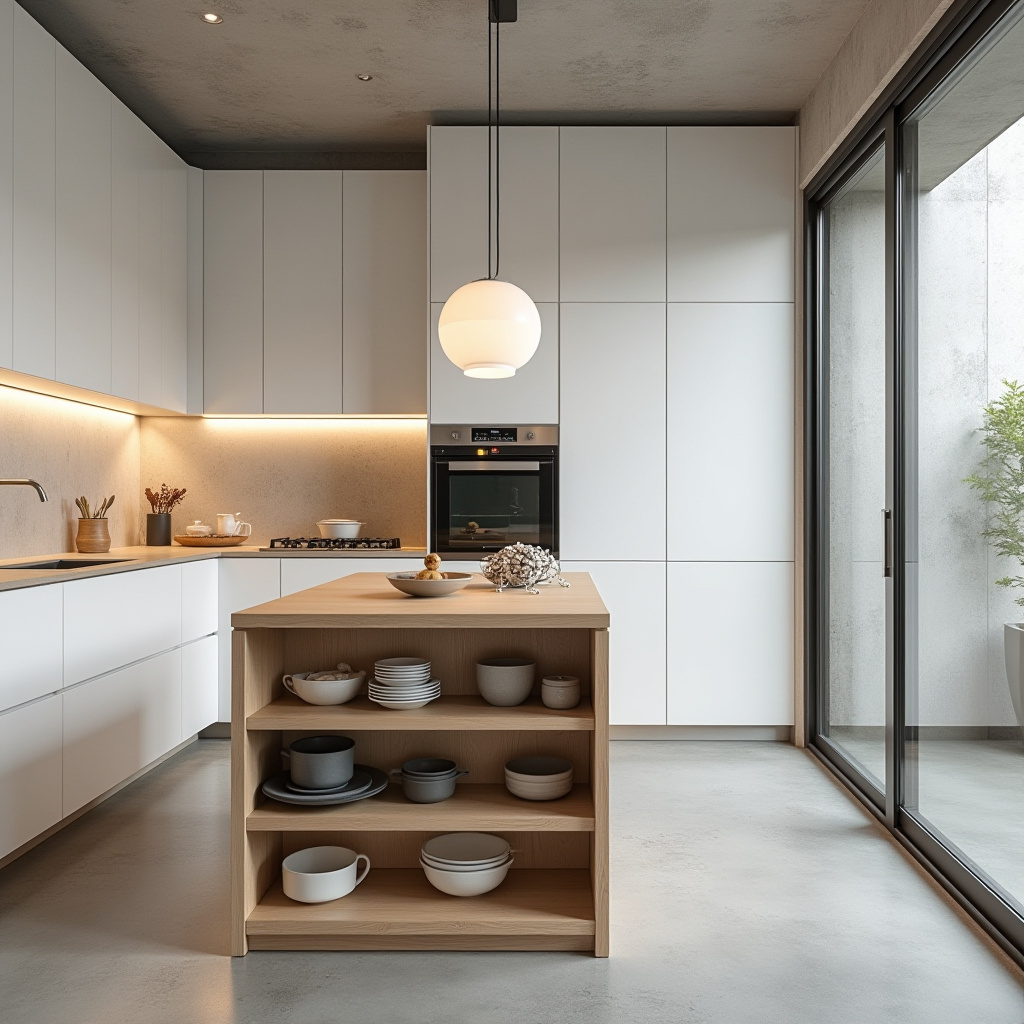
This Japandi kitchen showcases concrete-look floors that offer an industrial edge while maintaining a clean and modern aesthetic. A wooden island with integrated storage serves as a functional centerpiece, providing ample workspace for cooking and entertaining.
White cabinetry enhances the overall brightness of the space, creating an inviting atmosphere.
Professional interior photography captures the functional minimalism that defines this design, showcasing how each element contributes to a cohesive look. This kitchen is ideal for those who appreciate a blend of modern and natural elements in their culinary space.
- Incorporate concrete-look floors for a modern industrial touch.
- Utilize a wooden island with integrated storage for practicality.
- Choose white cabinetry to enhance brightness and openness.
- Focus on functional minimalism to ensure every element serves a purpose.
- Consider using natural materials to create warmth and balance.
Pro Design Tip: To enhance the warmth of your kitchen, consider adding textiles, such as seat cushions or table runners, in complementary colors.
Budget Consideration: If concrete flooring is too expensive, consider vinyl or laminate options that mimic the look at a lower cost.
19. Coastal-Inspired Kitchen with Light Blue-Grey Walls and Natural Wood Elements
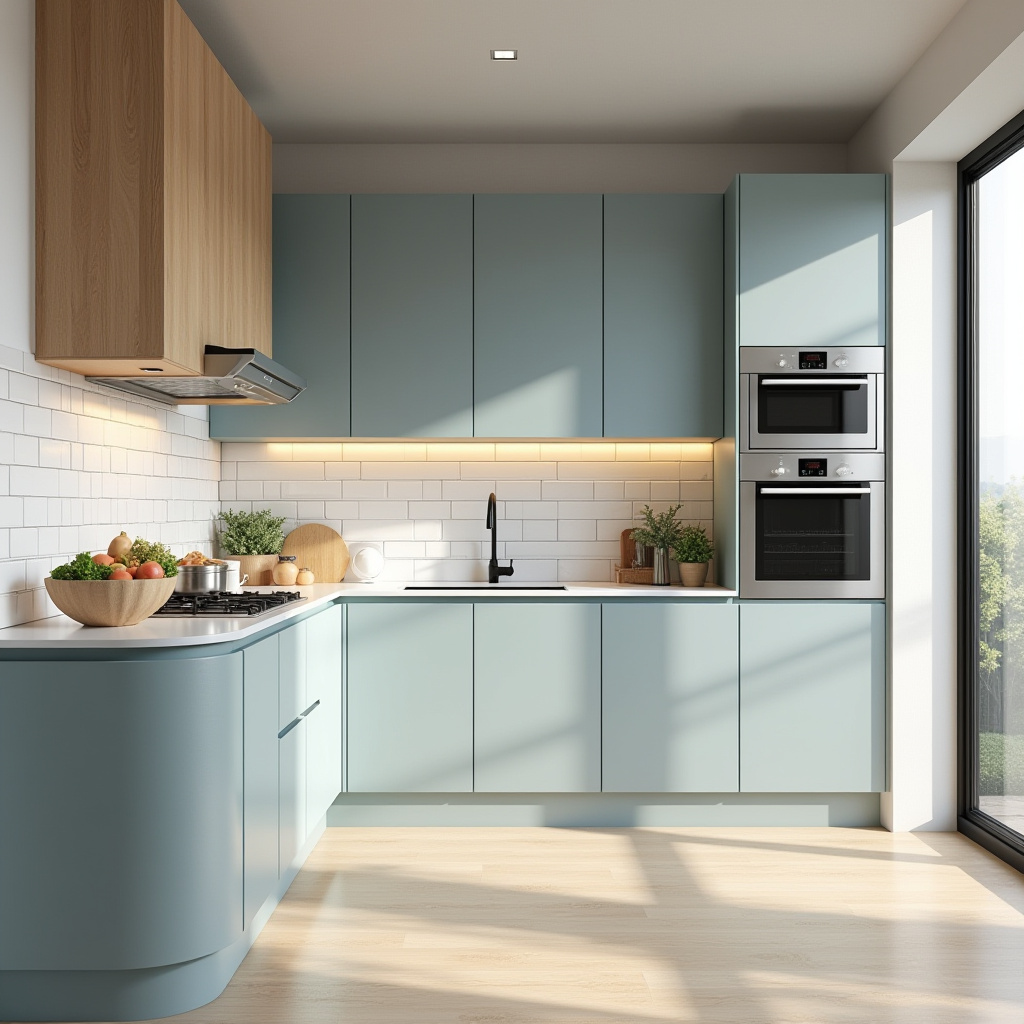
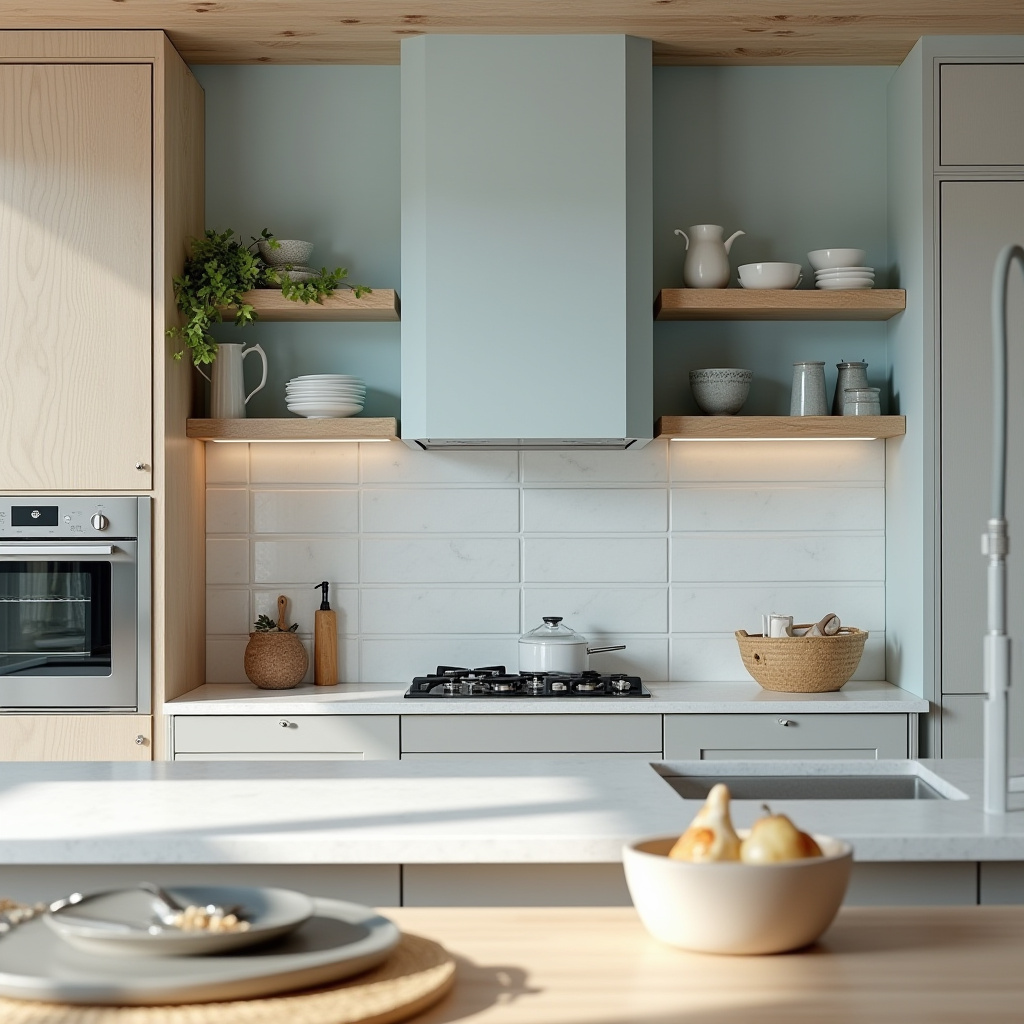
This coastal-inspired Japandi kitchen features light blue-grey walls that create a soothing backdrop reminiscent of ocean breezes. Natural wood elements, such as cabinetry and open shelves, add warmth and texture, enhancing the overall design.
Integrated appliances ensure a clean and cohesive look, while a ceramic tile backsplash adds visual interest.
Soft natural lighting emphasizes the serene atmosphere, making this kitchen a perfect retreat for culinary creativity. This design is ideal for those who wish to infuse their home with a refreshing coastal vibe while adhering to the principles of Japandi design.
- Incorporate light blue-grey walls for a calming coastal atmosphere.
- Utilize natural wood elements for warmth and texture.
- Choose integrated appliances for a clean and cohesive look.
- Opt for a ceramic tile backsplash for added visual interest.
- Focus on soft natural lighting to enhance the inviting atmosphere.
Pro Design Tip: To enhance the coastal theme, consider adding decorative elements such as seashells or beach-inspired artwork to your kitchen decor.
Budget Consideration: If custom cabinetry is out of your budget, consider open shelving or ready-made cabinets that capture the coastal aesthetic.
20. Modern Kitchen with Black Matte Cabinetry and Integrated Herb Garden
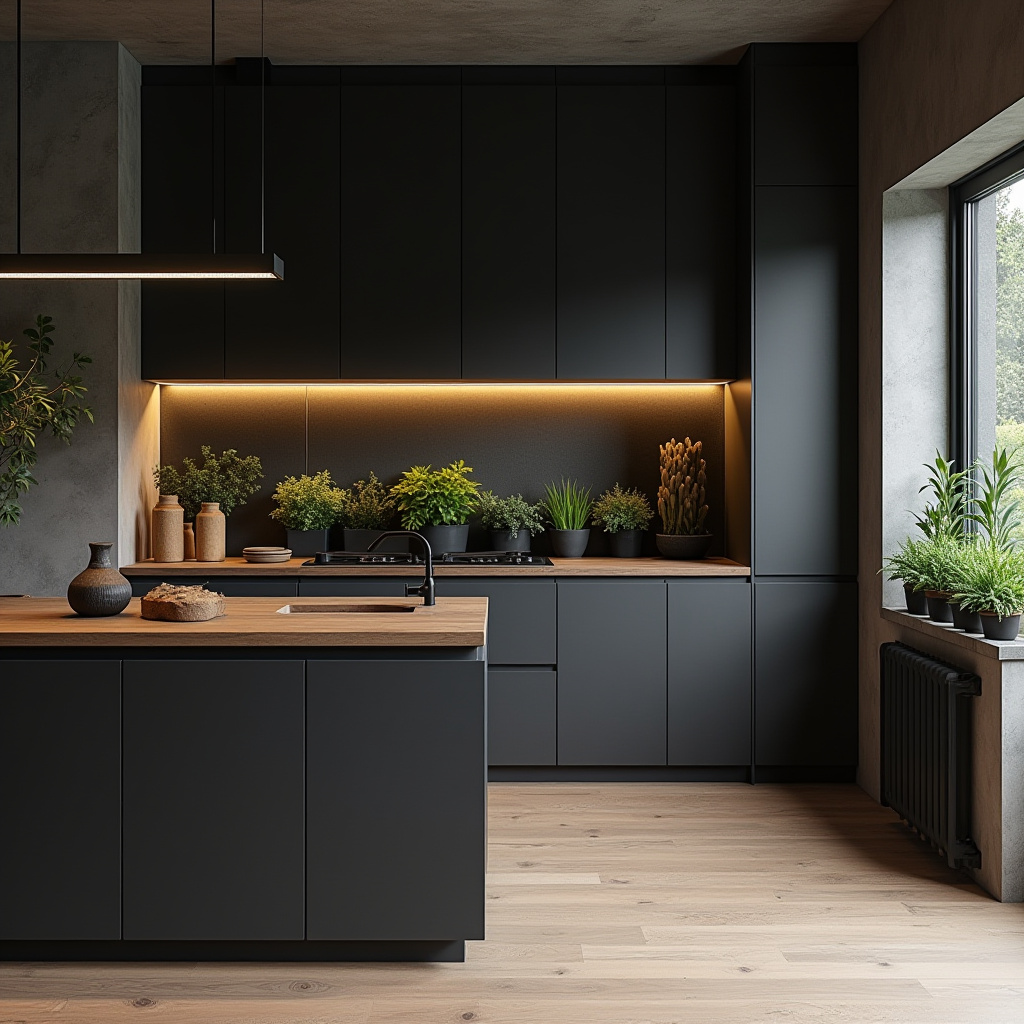
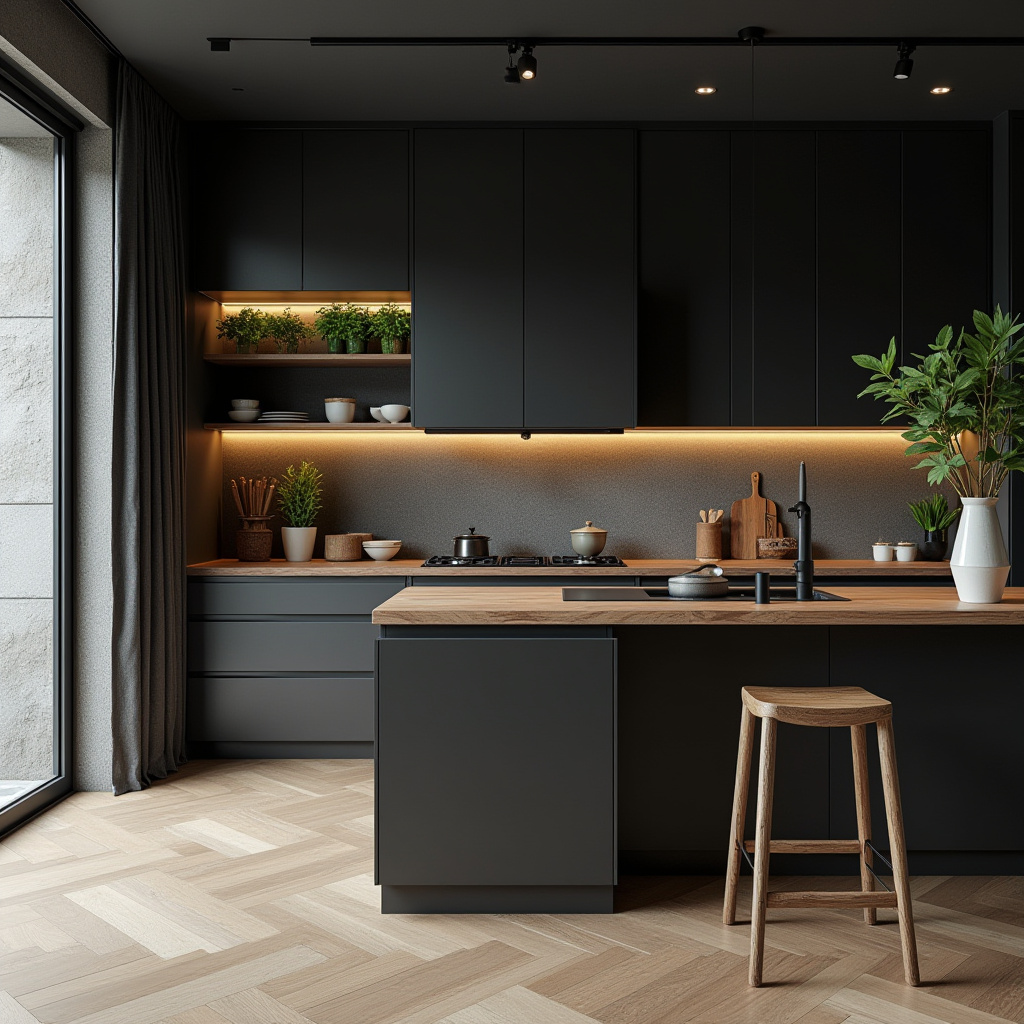
This modern Japandi kitchen highlights black matte cabinetry that provides a sleek and sophisticated look. The addition of a wooden countertop and integrated herb garden adds functionality while maintaining the overall aesthetic.
Minimalist ceramic accessories complete the design, creating a cohesive and inviting atmosphere.
Wide-angle architectural photography captures the elegance and simplicity of this kitchen, showcasing how each element works together to create a harmonious space. This design is perfect for those who appreciate modern aesthetics combined with practical functionality.
- Incorporate black matte cabinetry for a stylish modern touch.
- Utilize a wooden countertop to add warmth and character.
- Choose an integrated herb garden for freshness and practicality.
- Opt for minimalist ceramic accessories to maintain a clean look.
- Focus on cohesiveness in design elements for a harmonious atmosphere.
Pro Design Tip: To create a cohesive look, consider using similar materials in your accessories and decor throughout the kitchen.
Budget Consideration: If custom cabinetry is too expensive, look for ready-made options in similar finishes for a fraction of the cost.
Conclusion
The Japandi kitchen style beautifully marries minimalism with functionality, offering a serene and inviting atmosphere for culinary exploration. Each design concept presented here showcases unique elements that reflect the principles of this aesthetic while catering to various lifestyles and preferences.
By incorporating natural materials, muted color palettes, and thoughtful layouts, you can create a kitchen that resonates with your personal style and enhances your daily life.
As you explore these Japandi kitchen ideas, consider how you can implement these principles in your own home. Whether you opt for a compact layout or an open-concept space, let your creativity guide you in creating a kitchen that is both functional and beautiful.

